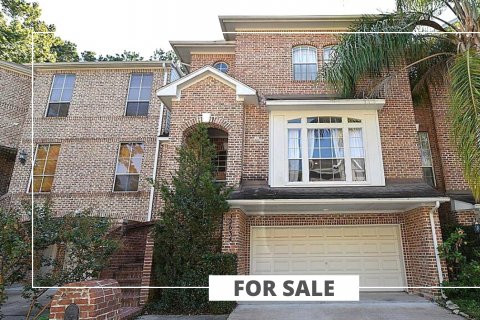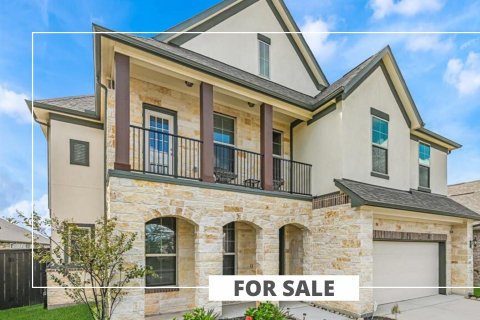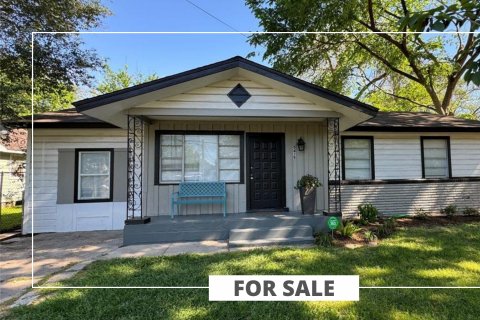Houston’s Next Gen Buildings — 16 New High-Rises That Will Redefine How People Live in the City
BY Chris Baldwin // 11.15.17The River Oaks brings plush luxury to every one of its interior spaces — even the mailroom.
Houston’s new wave of super buildings will be defined by high-rises and mid-rises that have not opened yet — or just opened. These are the buildings that will redefine sky-high expectations in the fourth largest city in the United States.
Call them the Next Gen Buildings — or just look up and stare. Here’s your guide inside.
Aris Market Square
Developer: Hines
Address: 409 Travis Street
Completion Date: Opened in mid September
PaperCity was the first media outlet let inside this four-plus-year project and the sense of mystery Hines built pays off. From the cozy lobby with fireplaces and distinctive old school clock art that is a homage to the historic Houston clock tower a block away, to The Vinyl Listening Lounge (a small alcove with a vintage 1950s Silvertone record player and a sweet collection of old vinyl records — on the day of our visit, director of Hines David Haltom delighted in the delivery of a Allman Brothers album), to a New Orleans style private garden courtyard tucked into the back, yet somehow shielded from Main Street, that came about when the Hines team and Ziegler Cooper Architects found a way to take advantage of an odd shaped extra space bordered by two neighboring buildings, the new building proves to be its own tower.
A pet grooming station that many veterinarians would envy and a bike repair room reinforce the downtown lifestyle envisioned. “All the amenities in this building are designed to be used,” Haltom says. “We didn’t put anything in just for show.”
Even that record player. Everybody has Wi-Fi, but how many modern high-rises have Hi-Fi?
Marlowe
Developer: Randall Davis and Roberto Contreras, DC Partners
Address: 1311 Polk Street
Expected Completion Date: 2018
Randall Davis made sure the landmark Rice Hotel did not become just another Houston teardown 22 years by converting the historic building into the Rice Lofts — and he’s back downtown in a much splashier, modern way with the recent topping out of the Marlowe. With its soaring lobby (22-foot tall ceilings), this tower brings a sense of showmanship to downtown living.
This is the type of building Samantha would live in on Sex in the City. You won’t see someone in a tuxedo every day in the lobby, but the Marlowe is that type of place. Residents also all get memberships to Downtown Club and its tennis, racquetball, squash, basketball and exercise facilities.
After all, you’ll want to look good getting your mail in this building.

The Post Oak
Developer: Tilman Fertitta
Address: 1510 West Loop South
Expected Completion Date: 2018
Tilman Fertitta’s 38-story tower that’s rising next to his Landry’s world headquarters building will only have 20 residences to go with the 250-room ultra upscale hotel. But they’ll be among the most coveted (and most expensive) rents in the city. Houston’s most famous billionaire may have a new toy (he’s the owner of the Houston Rockets), but anyone who watched Season Two of his Billion Dollar Buyer CNBC show knows just how special and personal The Post Oak is to him.
Hoops will not take Fertitta away from making sure his legacy building is perfect.
The Southmore
Developer: Hines
Address: 5280 Caroline Street
Expected Completion Date: Open now
To say no expense was spared on this 24-story tower that takes design cues from its stunning Asia Society neighbor is an understatement. Hines spent more than a million dollars just on making sure its parking garage is hidden with a limestone façade. Italian cabinetry is standard (just as it is at Hines’ Aris) — and wraparound floor-to-ceiling windows and corner glass give many units dramatic views to three sides of the city. The Museum District is Hines director William Elser’s favorite part of Houston and helping to shepherd this project to fruition is personal.
“My wife and I loved to be able to walk to the museums when we lived in the neighborhood, we know what kind of lifestyle you can have here,” he says.
A private Japanese-style park on site keeps things green and minimal — and there’s also a sports lounge with shuffleboard and a poker table. There will be a 3,000-square-foot on-site restaurant as well — with talks with possible chefs already underway.
“We wanted to make it a peaceful escape,” Elser says of the tower.
During Hurricane Harvey, the few residents who had moved into the recently opened building and staff hunkered down in the tower’s Screening Room to watch flicks on a 80-inch screen as they rode out the storm together. That’s its own kind of peace of mind.
Arabella
Developer: Randall Davis and Roberto Contreras, DC Partners
Address: 4521 San Felipe
Expected Completion Date: January 2018
If this 34-story tower on San Felipe looks like it would fit right in if plopped into Manhattan, there is good reason for that. Randall Davis wants to bring that true Versailles in the sky lifestyle to Houston. With its fritted glass windows, a design borrowed from some of Frank Gehry’s and Richard Meier’s most memorable high-rises, this is a building that demands to be remembered.
The Arabella was designed by 212box, the New York City firm that has designed the buzzed-over Christian Louboutin stores worldwide. With its soaring 22-foot-tall lobby, and two resident swimming pools (one indoors and one out), as well as sky pools on the terraces of many of its 99 units, the Arabella will also have all the right people talking.

The Sophie
Developer: Stolz Partners
Address: 6017 Memorial Drive
Expected Completion Date: Fall 2018
Even the building’s name is a nod to sophistication, the driving force of designer Jerry Hooker’s vision which is inspired by icons from Chanel’s little black dress to the classic New York apartment houses of Rosario Candela and Robert Stern. But the most striking feature may be that every residence comes with its own private outdoor living space, with some of those green retreats measuring as large as 1,000 square feet.
“This is certainly the first condo project in Houston, and maybe anywhere, where everyone has their own private outdoor living spaces,” Hooker says. “These are 39 custom homes.”
Kirby Collection
Developer: Thor Equities
Address: 3200 Kirby Drive
Expected Completion Date: Early 2018
This $125 million mixed-use project will lord over one of Houston’s busiest streets and its elliptic tower shape is designed to make sure every one of its units have a view. While construction goes on, — and makes Kirby traffic even more “interesting” — Greystar has quietly already started showing off the building to prospective tenants. The 25-story residential tower will boast 199 units with floor-to-ceiling windows, a rooftop terrace, a clubhouse, cabanas and a Sky View lounge — not to mention, 65,000 square feet of retail and restaurants.
Kirby Collection promises to take valet to the next level too. At all these super buildings, a valet will park your car.
At Kirby Collection, a valet will also park and secure your bike if you wish.
The Moderne Rice Village
Developer: 1 Tangley 2016 LP
Address: 2406 Tangley Road
Completion Date: Early 2018
Jacob Sudhoff brings a youthful touch to a Houston development scene still largely dominated by graybeards used to doing things a certain way — and there is no building where this may show more than at his Rice Village find. There is only one residence per floor. Sudhoff knows that when you’re asking Houstonians to leave sprawling houses and spend millions on a condo, size and privacy matters.
Run into Sudhoff at an opening and it sometimes seems like his iPhone is attached to his body. He knows tech — and the modern art of convenience. So maybe it shouldn’t be a surprise when he lets it slip that he’s considering using a drone delivery service at The Moderne.
“You need to be thinking three, five, 10 years ahead when you’re planning these buildings,” Sudhoff says. “You can’t become outdated.”
The River Oaks
Developer: Richard Leibovitch, Arel Capital
Address: 3433 Westheimer Road
Expected Completion Date: Early 2018
When the mailroom’s been obsessed over — and made into “the best mailroom in all of Houston, maybe anywhere,” in developer Richard Leibovitch’s words — you know the twin $10 million penthouses and lavish garden townhomes will be showstoppers. With this high-rise, which converted rather than completely demolished the 17-story River Oaks Luxury Apartments that stood on this land, the anticipation is real.
“This is my baby,” Leibovitch says. “We’ve done a number of buildings in New York, and they’re great and all, but this is truly special. This is the one where I’m going to come back in 50 years and say, “We built that.”
Designed by EDI International and Rottet Group, with landscape architects McDugald-Steele, and marketed by Sudhoff Companies, the signature building has a staggering giant 13,229-square-foot penthouse and another that comes in at 6,541 square feet. There are also three-bedroom garden residences and one-, two- and three-bedroom tower condominiums.
The Revere at River Oaks
Developer: Pelican Builders
Address: 2325 Welch
Expected Completion Date: 2019
Legendary Houston developer Robert Bland envisions this mid-rise as Houston’s version of a Park Avenue palace. The large white walls, rather than the all windows approach of many of these buildings, is designed to appeal to serious art collectors.
Like a number of next wave buildings, The Revere is geared toward attracting current Houstonians rather than transplants.
“We expect that the majority of our residents will come from a five-mile radius from the property,” Bland says. “These are apartments built for people used to living in very large homes.”
The smallest units measure in at 2,621 square feet for the Brentwood floor plan to more than 4,000 square feet for the Inverness plan.
Mandell Montrose
Developer: Midtown/Uptown Development Partners
Address: 2312 Commonwealth
Expected Completion Date: 2019
One of Houston’s most coveted and eclectic neighborhoods also has been one of the slowest sky-high lifestyle adopters. Some developers argue it’s just not a Montrose thing. Mandell Montrose wants to change that. This new seven-story, 24-unit mid-rise took over the site of another canceled mid-rise but it’s a completely new, ultra upscale vision.
Designed by the Mirador Group and inspired in part by New York’s Tribeca neighborhood, this building will only have four condos per floor, giving everyone a corner unit — and plenty of space (residences average 2,400 square feet). Outdoor terraces are standard.
Sitting just a few blocks from Westheimer Road, Mandell certainly will be in the heart of Houston’s restaurant epicenter. More importantly, it’s a building designed to look like it always belonged in the city’s most arty neighborhood.
Giorgetti Houston
Developer: Stolz Partners
Address: 2701 Steel Street
Expected Completion Date: Late 2018
Every new building’s marketing campaign claims it is stylish, sophisticated and trendsetting. At some point the words threaten to become as hollow as a politician’s rhetoric. But Giorgetti is one new building where style is embedded into its core. This 32-unit, seven-story mid-rise is focused around a unique partnership with the Italian furniture maker. The first floor lobby will be decked out in Giorgetti furniture and the company’s handcrafted kitchen and bathroom cabinets and custom closets will give each residence its own stylish foundation.

Residences at La Colombe d’Or
Developer: Hines
Address: 3410 Montrose Boulevard
Expected Completion Date: 2020
Hines has only been in the multi-family residential segment for six years now, but no one can say it hasn’t jumped into it full force. Besides having just opened both Southmore and Aris, the company’s taking on a new 34-story tower with 285 luxury apartments that will be connected to the original historic La Colombe d’Or hotel.
Developed in a joint venture with Steve Zimmerman and sons San and Mark, longtime owners of the 1923-era hotel building, The Residences at La Colombe d’Or will be attached to the hotel via an art gallery. An outdoor plaza with a fireplace and a second 14,000-square-foot outdoor green space make this anything but an ordinary high-rise project.
The Driscoll
Developer: Weingarten Realty
Address: 1958 West Gray Street
Expected Completion Date: 2021
Weingarten Realty is not saying much about the 30-story high-rise it plans to build at River Oaks Shopping Center. Its impact on this section of the city is undeniable though. One restaurant/bar (Local Pour) is already closing to make room for the tower’s build and Ziegler Cooper is on board as architect with visions of opening of 2021.
Weingarten believes a new showpiece tower will draw more upscale stores and keep the shopping center on West Gray relevant for decades to come.
Mimosa Terrace
Developer: Cityscape
Address: 2240 Mimosa Drive
Expected Completion Date: Not Yet Determined
Why can’t you have a yard in the sky? This new seven-story, 11-unit Upper Kirby mid-rise project aims to redefine how people look at green spaces in condominiums. Mimosa Terrace’s units come with a terrace, some as large as 3,200 square feet. With a maximum of two units per floor, Cityscape chief designer Victoria Lee has enough room to make the outdoor spaces a real priority.
Then again, with residences ranging from 4,400 square feet to the 9,800 square-foot, top-floor penthouse, space itself is one of Mimosa’s biggest luxuries.
The Ivy River Oaks
Developer: Streetlights Residential and Stonelake Capital Partners
Address: 2311 Mid Lane
Completion Date: Open
Inspired by a London hotel, this 17-story, 297-unit building aims to make vacation luxury an everyday thing. Want to live like you’re on vacation? A resort-style pool with sweeping views on the eighth floor, a fitness center with Technogym equipment and a spin room equipped with a My Ride workout system is a good start.
The Ivy and its sister builder, The James, are part of a 11.5 acre mixed-use development called Park Place River Oaks. There are plenty of green spaces in the development, including a sprawling great lawn that’s perfect for dogs. Or maybe an impromptu picnic.
You’re living on vacation, anything goes.


























































_md.jpg)

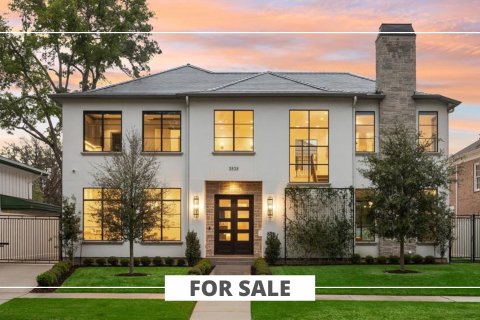





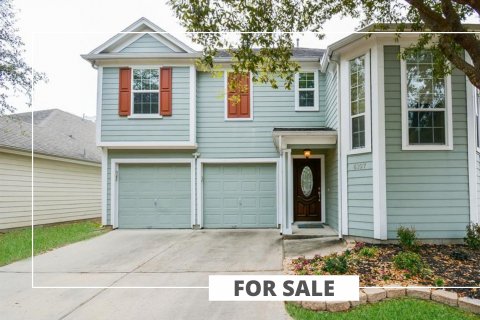



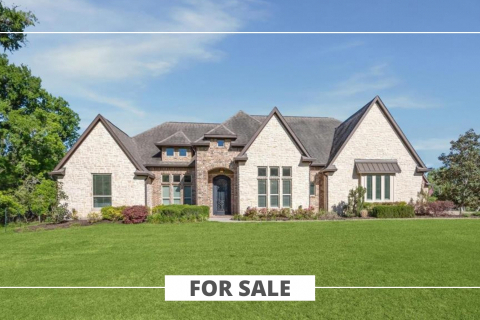

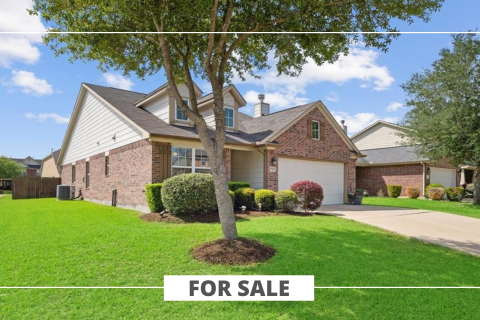

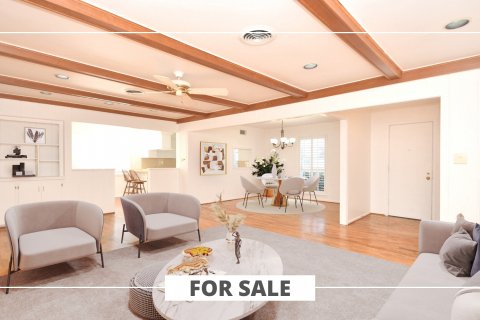
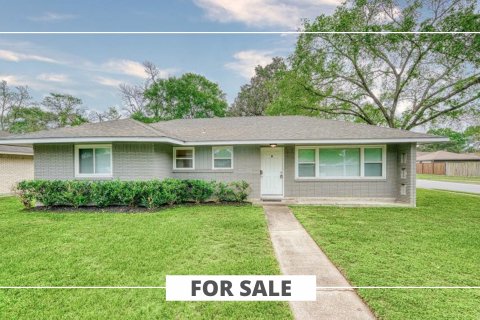

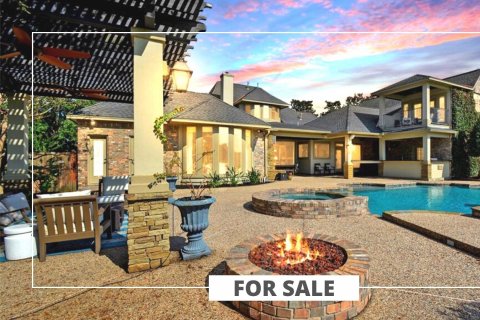
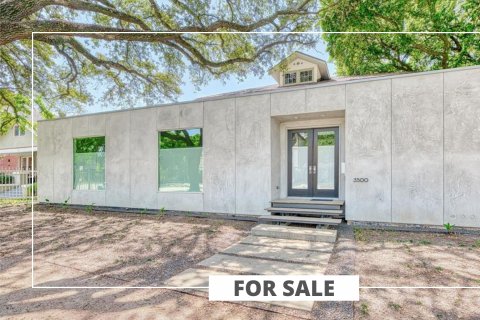


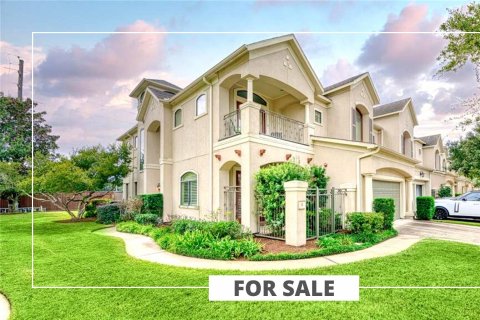
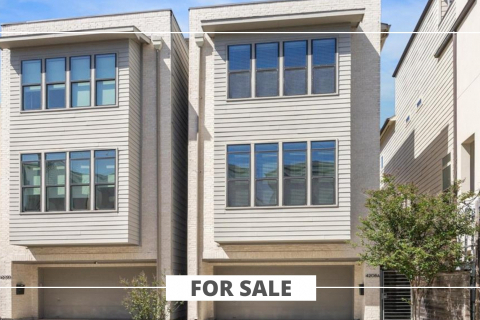
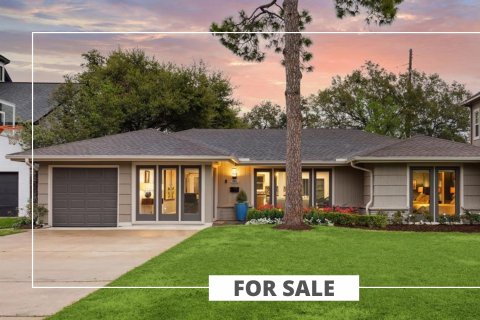

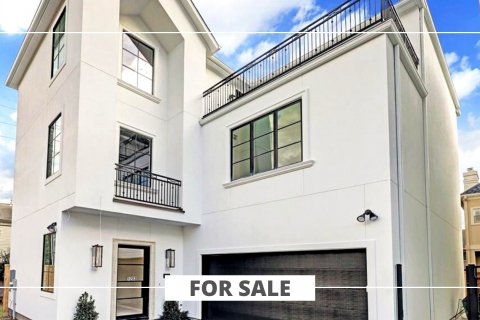


_md.jpg)




