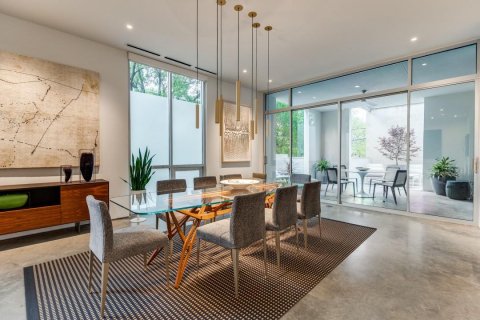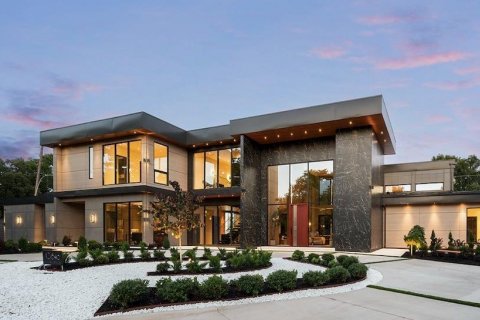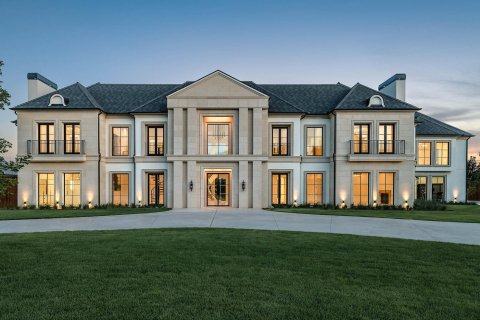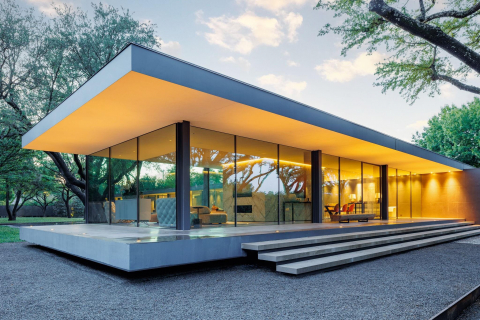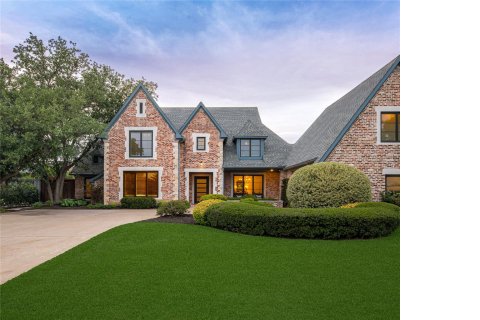After Tornados Destroyed This Mid-Century Modern’s Original Structure, The Remodeled House Will Be On This Fall’s AIA Dallas Tour of Homes
Architect Paul Vetter Talks Bringing Yamini Drive Back to Life
BY Emily potts // 09.16.24The covered walk to the Yamini home's front door is intended to elicit a sense of warmth.
The beloved AIA Dallas Tour of Homes is just around the corner, and the October event features a litany of homes that showcase the best in Dallas architecture across all neighborhoods. On October 26 and 27, tour guests will get an inside peek at some of the city’s most stunning architectural feats and design inspiration for their own spaces.
One of the homes on this architectural tour is the Yamini Drive Residence, a mid-century modern home that was tragically impacted by the 2019 tornado that devastatingly struck North Dallas. Following its catastrophic damage, the homeowners contacted Paul Vetter, AIA from AMDG Studio, on recommendation from a general contractor to remodel the home and bring it back to life. Vetter got to work, and while the damage will never be forgotten, the Yamini Drive oasis has never looked better.
Before the tornado, the home had been lightly remodeled in 2008, including its kitchen and primary bath, but for the most part, it was in its original condition. According to Vetter, the tornado caused a high degree of tree damage (including blowing over a large oak in the backyard that dominated the landscape) and damaged the large shed roof in the main living area. But, despite this damage, Vetter noticed the home’s inherent beauty immediately upon entry.

“The first few things I noticed walking in were the terrazzo floors and the wonderful stone fireplace in the sunken living area,” Vetter tells PaperCity. “The home represented a great example of late-mid-century design in a ranch style home.”
Once Vetter was able to sift through the damage, much of the home was taken down to the studs, aside from the secondary bedrooms on the east side of the home. The terrazzo and stone remained. The west side guest bedroom was converted to a double office, and the kitchen and dining areas were re-imagined with a focus on improved interaction with the adjacent den space.
The existing garage was converted to a new living area for the children and guests with a utility area, exercise room, and a full bath. Vetter also added a new garage. He was able to keep the existing living room in current condition, except for removing the wall facing the yard and infilling it with, essentially, floor-to-ceiling glass for a full view of the backyard. The primary bedroom was updated, and a new bath was added while converting the existing bathroom into a new walk-in closet with a make-up vanity. Lastly, the existing brick was kept but used as a substrate for new stucco. Talk about a full facelift.
“I would characterize the home before the remodel as a wonderful time capsule with nostalgic finishes, but with spatial arrangements that made modern living awkward,” Vetter says. “The home, afterward, I hope, conveys the same sense of nostalgic finishes married with a cleaned-up approach to planning that allows for a very open living arrangement, focused on views to the outside.”
The open living concept was an important guiding principle for Vetter throughout the process. The screen at the front walkway is meant to protect and provide a sense of intimacy. The covered walk to the front door is intended to elicit a sense of warmth with the wood ceiling that blends the same wood as the actual pair of doors for guests upon arrival at the house.
It’s this journey, from the front parking to the front door through the covered walkway, that Vetter notes as his favorite space within the property. Upon entering the home, guests immediately see the entire backyard through massive sections of glass punctuated by the beautiful terrazzo floors and the breathtaking masonry at the existing fireplace.
“The house, in my opinion, conveys a sense of purpose,” says Vetter. “That life is to be enjoyed, and the spaces we choose to live in can truly make day-to-day living feel blessed.”
Vetter notes that it was truly a collaborative process between his team, the homeowners, and the contractors (Danny and John Ramer) to bring the new home to life. From design to construction, he notes the iterative process was a team effort that ended in the new stunning abode.
Don’t miss the Yamini home on the AIA Dallas Tour of Homes.










_md.jpeg)

