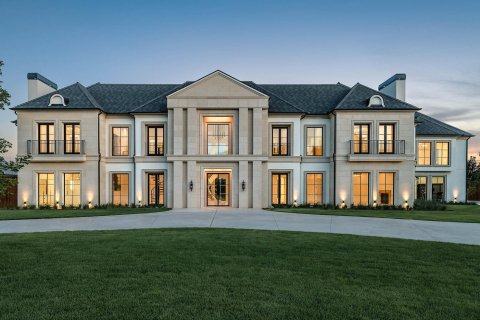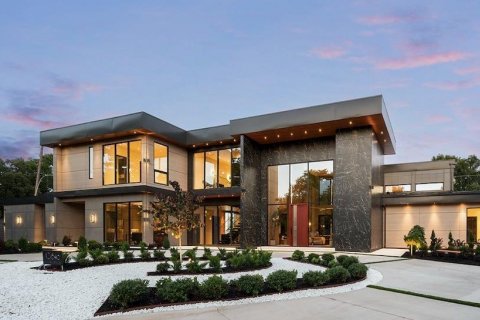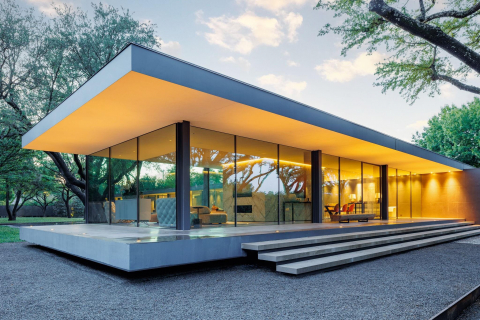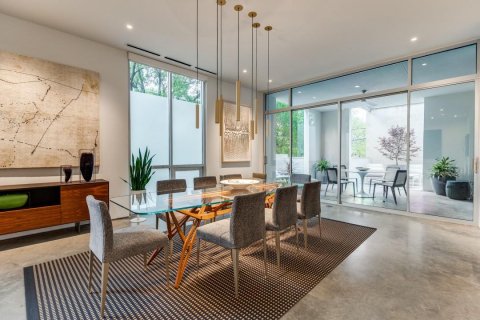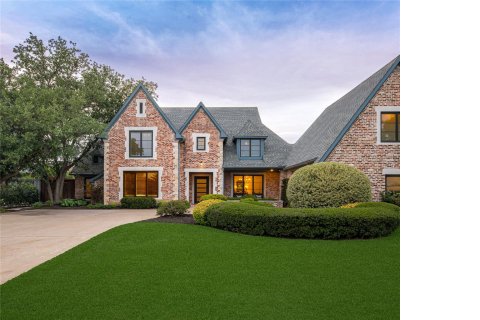Dallas’ Top Architectural Home Tour Returns This Fall
An Exclusive Preview of the 2024 AIA Dallas Tour of Homes
BY Caitlin Clark // 08.15.24The Clover Home by Studio Park Architecture. (photo by Robert Tsai)
Nearly every neighborhood in Dallas hosts a stellar home tour. Whether they focus on historic preservation within the Park Cities, lead candlelit wine tours of Hollywood Heights, or unveil the modernist, mid-century gems surrounding White Rock Lake, the annual events highlight the design styles that make each neighborhood distinct. But only one allows guests to explore notable architecture across every coveted neighborhood: the AIA Dallas Tour of Homes.
With tickets ($50 to $125) now available for the 2024 AIA Dallas Tour of Homes, we’re offering an exclusive look at the nine striking dwellings, chosen from countless submissions by the Tour of Homes committee, that will open their doors on Saturday, October 26, and Sunday, October 27.

The Santa Clara Residence in Forest Hills | A.GRUPPO Architecture, FAIA
The 1940s home in Dallas’ impressively arbored Forest Hills neighborhood has seen several additions over the years, but the quality wasn’t quite there. The latest renovation took the home back to basics, saving the original two-story home and incorporating it into an updated design. The new spaces are thoroughly modern, but feature well-crafted nods to its 1940s heart.

The Monterey House | Lloyd Lumpkins, AIA
This resort-like property shows what’s possible when you add an award-winning architect’s touch to a basic developer-built home from the early 2000s. Known for his French and Spanish Renaissance designs in Dallas’ most prestigious neighborhoods, Lloyd Lumpkins, AIA transformed the standard home into a resort-like residence inspired by the owner’s travels to Mexico. Large-scale artworks (including a massive mosaic), a dance studio, and an in-house bar cater to the homeowner’s interests.

The Clover Home in Midway Hollow | Studio Park Architecture
The clean-lined Cape Dutch architecture of Florida’s Alys Beach served as inspiration for this Midway Hollow home’s stunning stucco facade. The modern, Bermuda vibes continue throughout the 5,200-square-foot dwelling, with a calming color palette, soaring ceilings, and charming archways.
Wonjin Park, AIA designed this residence in collaboration with Phuong Vu, AIA with M&E Development. Originally from South Korea, the architect has worked under architects such as I.M. Pei in New York and Chad Dorsey in Dallas. One of his recent commercial works was the New York City Ballet rehearsal room.

The Yosemite House in Lakewood | Laura Juarez Baggett Studio, AIA
With a limited budget and aging-in-place in mind, Laura Juarez Baggett, AIA got creative with this Lakewood new build, which backs up to a small private lake. There’s a bird-watching platform, low-riser stairs with intermediate landings, and materials salvaged from previous homes. It feels like a modern treehouse, but all the daily-use spaces are on the main floor.

Purdue House in University Park | A. Micheal Architecture
The Dallas-based architecture firm, founded by Andrew Stiglmeier, AIA, in 2020, stays intentionally small so they can keep the design process as collaborative and personable as possible. The A. Micheal Architecture team recently completed the Ranch Houses for the new Omni PGA Frisco.
For this project, a recent Chicago transplant had combined two small Park Cities’ lots to build a 6,000-square-foot home. The result is a modern glass house that utilized traditional materials to blend into its University Park surroundings. Built for entertaining, the home includes a large back patio and a two-story courtyard for gatherings. Unique additions include a golf simulation room and a striking open stringer steel stair.

The Lively Home | SHM Architects
This home was a true collaboration between SHM Architects, interior designers Catherine Albritton & Daphne Kuykendall, LRO Residential, and the landscape architects at Ten55 Design. Built for a pair of empty nesters, the single-story home feels more like a modern art gallery, with a flood of natural light and a seamless indoor/outdoor connection to its forest-like lot.

The Stonebridge Home on the Katy Trail | Lionel Morrison, FAIA
Turtle Creek, while one of Dallas’ most beautiful neighborhoods, can also be one of the most challenging areas for builders thanks to its unique topography. Lionel Morrison, AIA, whose impressive collection of modern works in Dallas includes one of the coolest homes in Highland Park and One Arts Plaza, was up for the task.
A formal garden, pool, and spa separate the property from the street, while both the guest house and the main home (made with custom-cut limestone brick with smooth, hand-troweled stucco) run parallel to the Katy Trail.

The Yamini Home in Jan Mar | AMDG Studio
Sustaining damage from the 2020 tornado, this minimalist, mid-century modern gem was remodeled and expanded by architect Paul Vetter, AIA to include a more open floor plan, natural light, and new living spaces. The floors, fireplace, and finishes are either original or designed to blend as seamlessly as the large patio that wraps around the back of the home.

The Blackland Residences | Studio LEMA
A collaboration between Studio LEMA and builder Ripple D+B, this series of homes in the back corner of the architect-driven Urban Commons neighborhood, the Blackland homes embrace their raw interior construction, offering a thoughtfully insulated blank canvas to a future homeowner.
































_md.jpeg)



