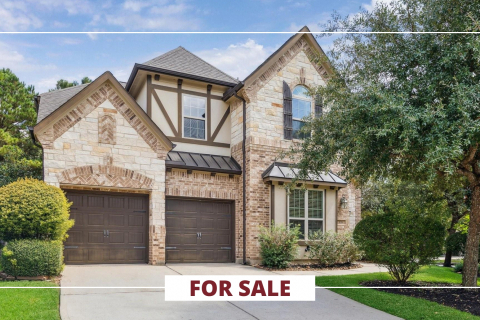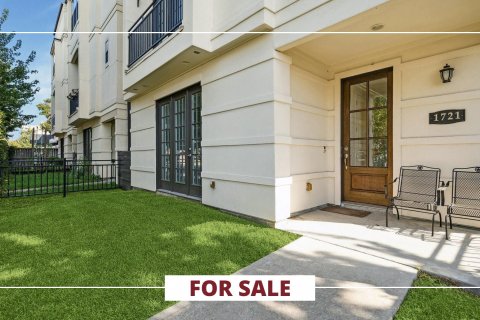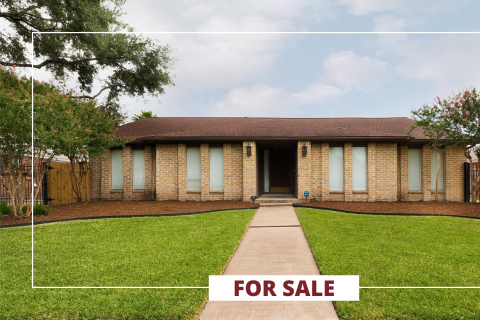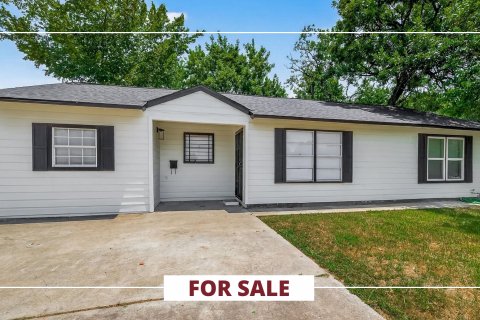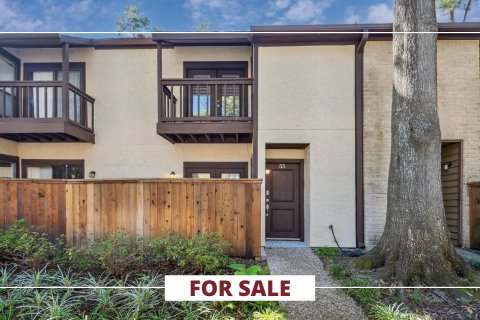Baby Land — Dramatically Transforming a Home In The Woodlands’ Cochran’s Crossing Neighborhood For a New Arrival
From Cramped Apartment Living To a Kitchen With Room To Breathe
BY Laura Landsbaum //The fireplace serves as the focal point of the family room in this Cochran Crossing's home, with the television now centered above and custom shelving styled for warmth. (Photo by Madeleine Harper)
A home in The Woodlands’ coveted Cochran’s Crossing neighborhood received a well-timed, family-friendly update from Taylor Sugars of Tiny Haven Design. The renovation wrapped up just in time — the homeowner welcomed a new baby only two weeks after the last piece of furniture was installed.
“They wanted it to feel like a space they could grow into that wouldn’t feel too fussy, ” Sugars tells PaperCity The Woodlands. “Going from a tiny apartment to a space with formal dining and living areas felt overwhelming to them. We wanted to make it feel approachable.”
Family connections were important for these homeowners in The Woodlands. The color palette for the home’s renovation came from artwork created by the new mom’s grandmother. Her mother and sister will also share the home.

A Quick Turnaround In Cochran’s Crossing
The project came together in two clear phases. “We designed it for about three months, and the renovations took an additional three months,” Sugars notes.
Nearly every space in the Cochran’s Crossing home got an update, with the kitchen seeing some of the most notable changes.
“We painted the cabinets, added a new range hood, backsplash and countertops, and added new lighting,” Sugars says. “Since the carpentry had recently been replaced, we didn’t touch it. But we wanted to make it feel more like them.
“We added a warm blue color that felt visually interesting and kept the overall palette soft and approachable.”

To create more space for the expanding family, Sugars paid special attention to kitchen seating and storage. “We added a built-in banquette bench,” she says. “It’s 11 feet long with lift benches for kids’ shoes and dog toys and things like that. We also added an oval dining table and chairs for everyday function.”
The laundry room even went through its own refresh. The walls were painted, and topiary wallpaper from Harlequin brought in pattern and color. Hidden storage, however, might be the star of the show, with built-ins over the washer and dryer.
“The applied moldings hide a seam in the wall and they’re touch-to-open, so you can easily hide your laundry accessories,” Sugars says.

The powder room proved to be especially tricky.
“It’s a tiny bathroom under the stairs,” Sugars says. “We had an interesting opportunity to bring functionality to the space, but it’s a tight squeeze. We found a small sink with a special order faucet that only sticks out from the wall about three or four inches, so there’s nothing blocking the path to the toilet.”
In the kitchen, lighting choices helped soften the space and balance the cabinetry’s new color. “The pendants over the island are Serena and Lily — a brand once known for a coastal vibe but now moving into more transitional styles,” Sugars says.
Lighting also served a structural purpose in the dining room. “The dining room has 22 foot ceilings,” Sugars says. “I loved the idea of adding long chandeliers to visually lower the height of the space without having to make architectural changes.
“We used two to fill the volume more effectively. With the oversized windows, the lighting helps bring the scale down and makes the room feel cozier.”

That sense of scale was important elsewhere too. In the open family room, Sugars shifted the visual focus by placing the TV above the fireplace and designing custom shelving for the existing niches.
“We custom designed the storage space and added shiplap in the back for detail,” the designer details. “Then we styled it, added the sconce for some ambient lighting and made some cozy furniture selections.”
A Nursery with Personality
Upstairs, each bedroom got fresh paint and new furnishings. In the nursery, Sugars leaned into a “luxe safari” theme to create something playful and warm.
“We added wallpaper and cute art from Etsy, and a couple of sweet pieces, like a giraffe basket with a tree,” she says. “We also added board and batten to the walls, and then had a custom bookcase built into it and painted to match.”
A perfect family home in The Woodlands’ Cochran’s Crossing neighborhood, just in time for a new family member. This baby is entering a home rich with care.






















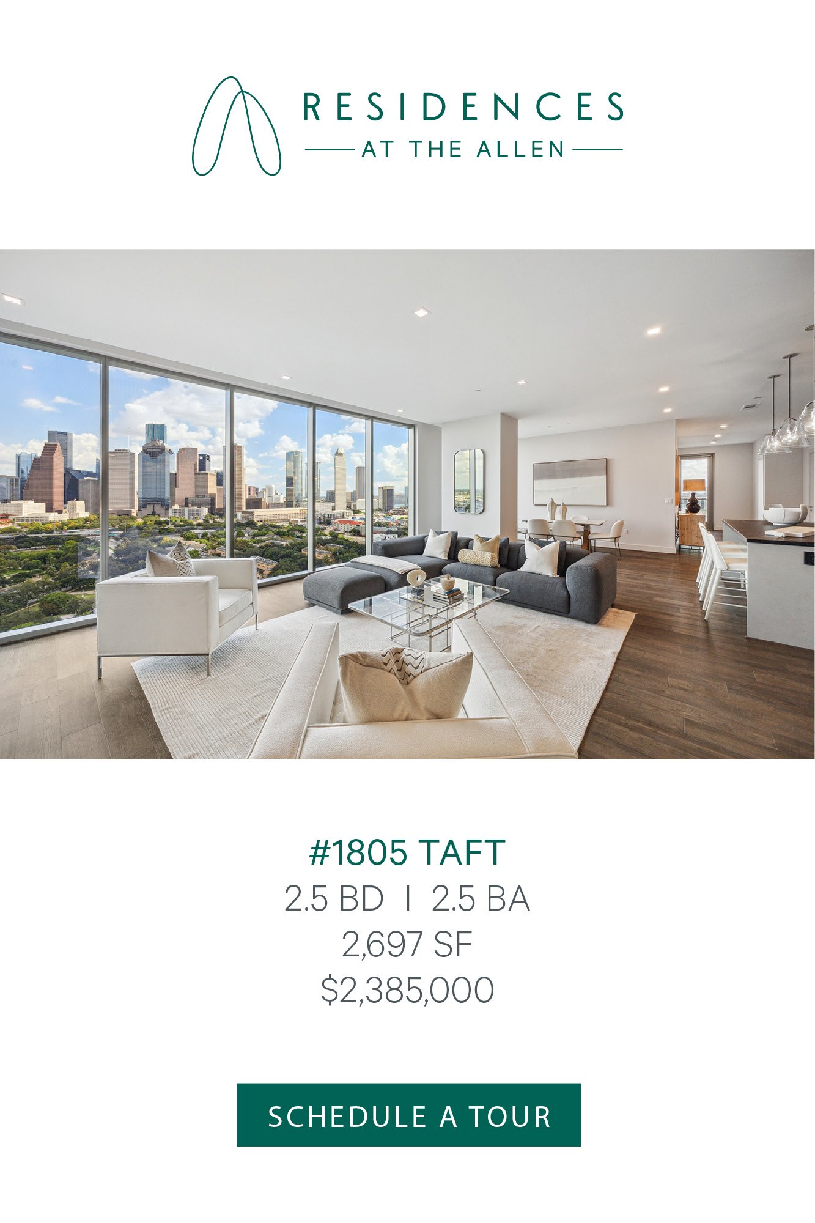
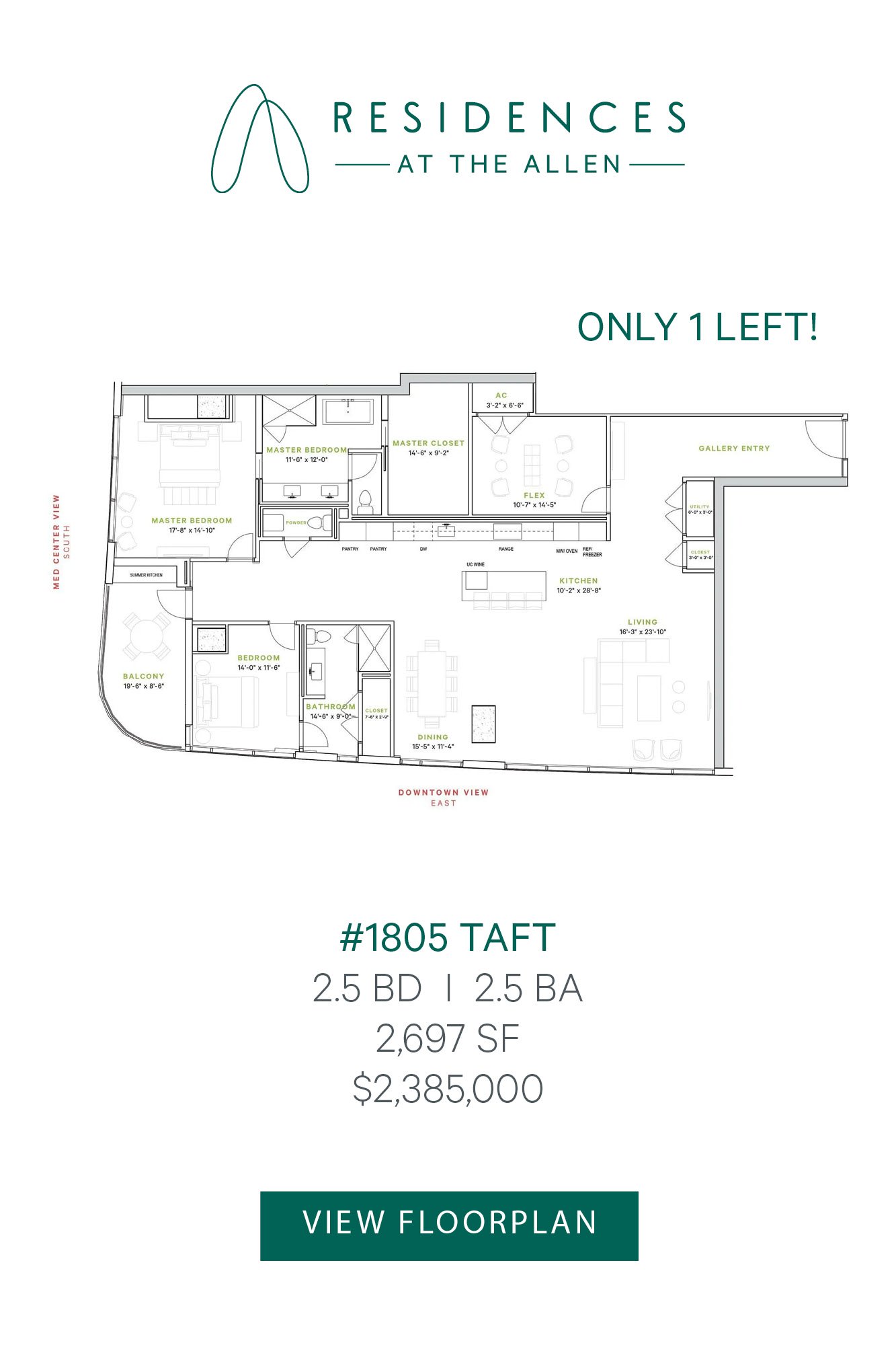
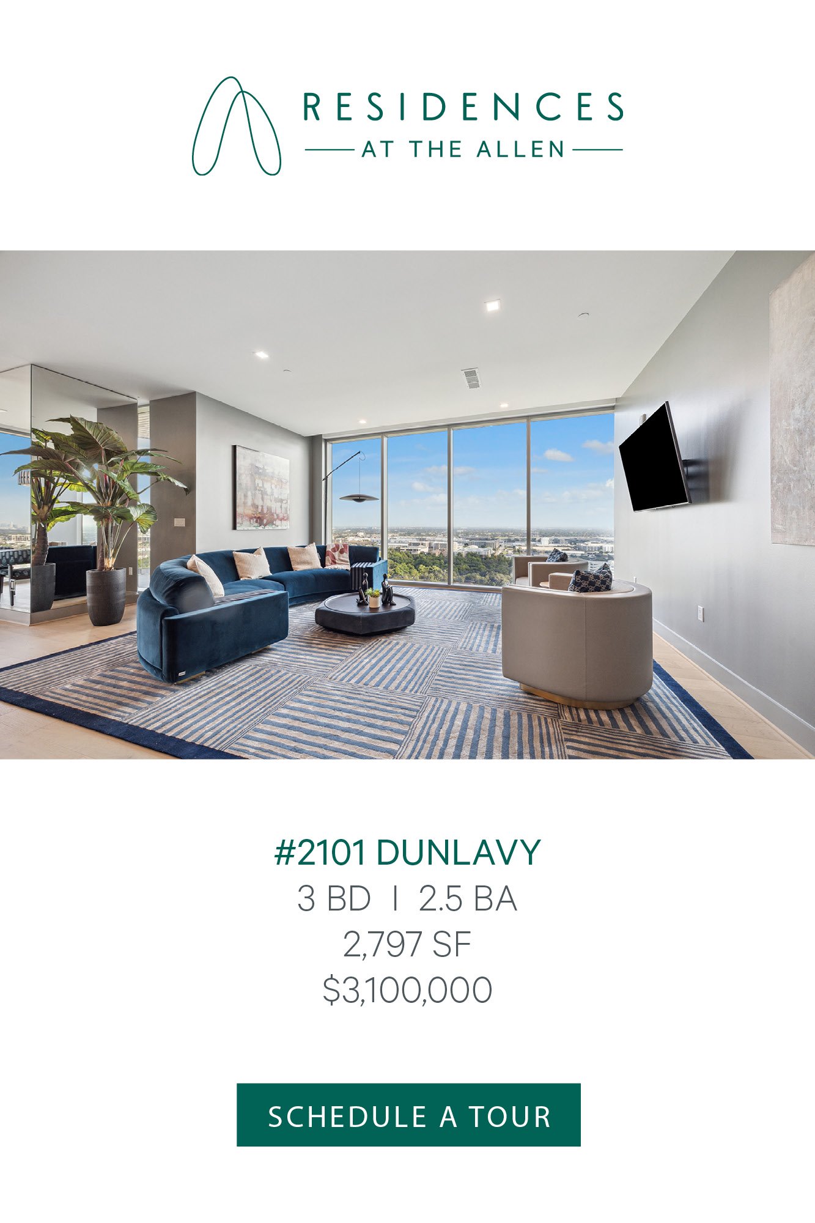
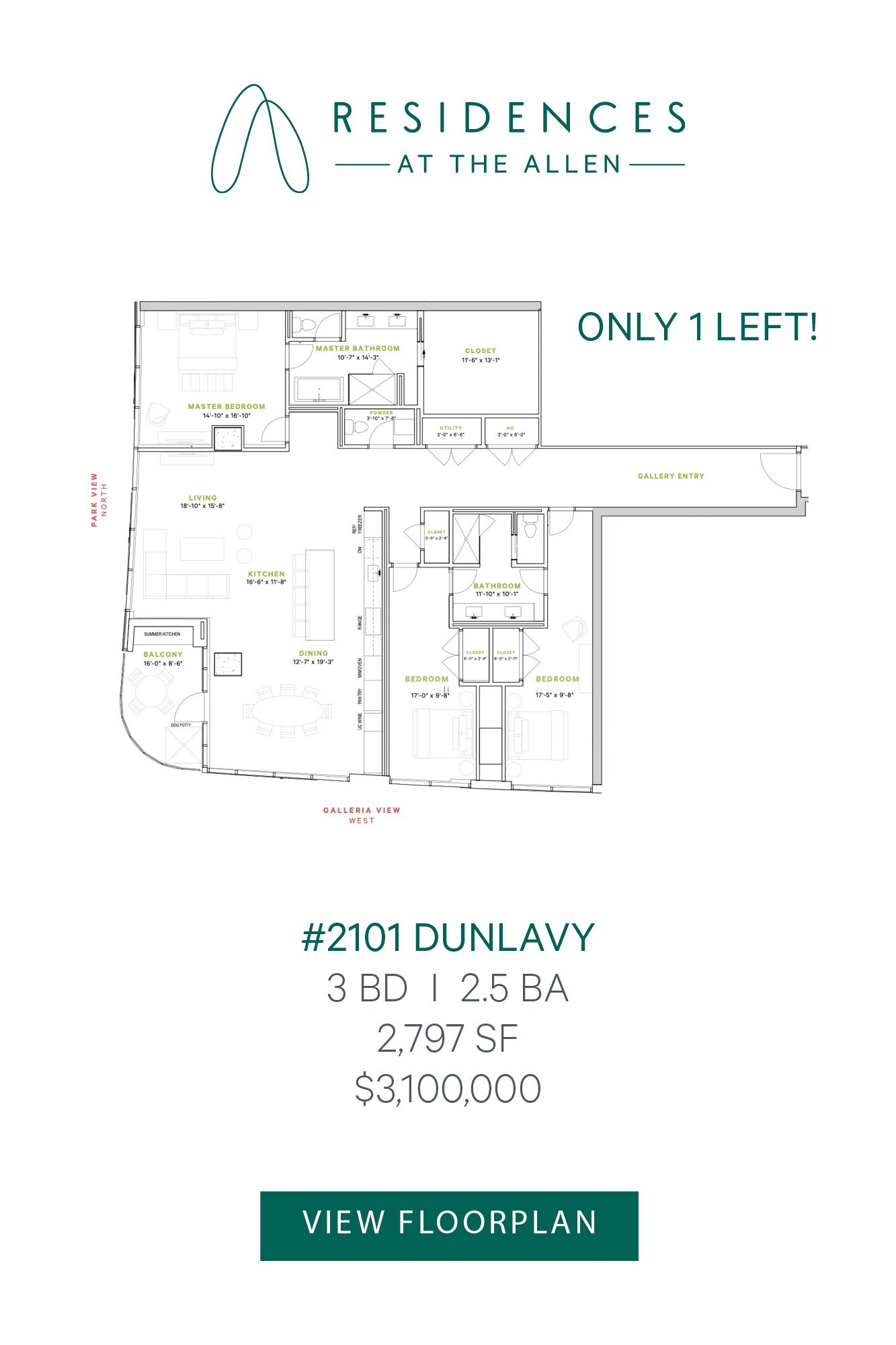
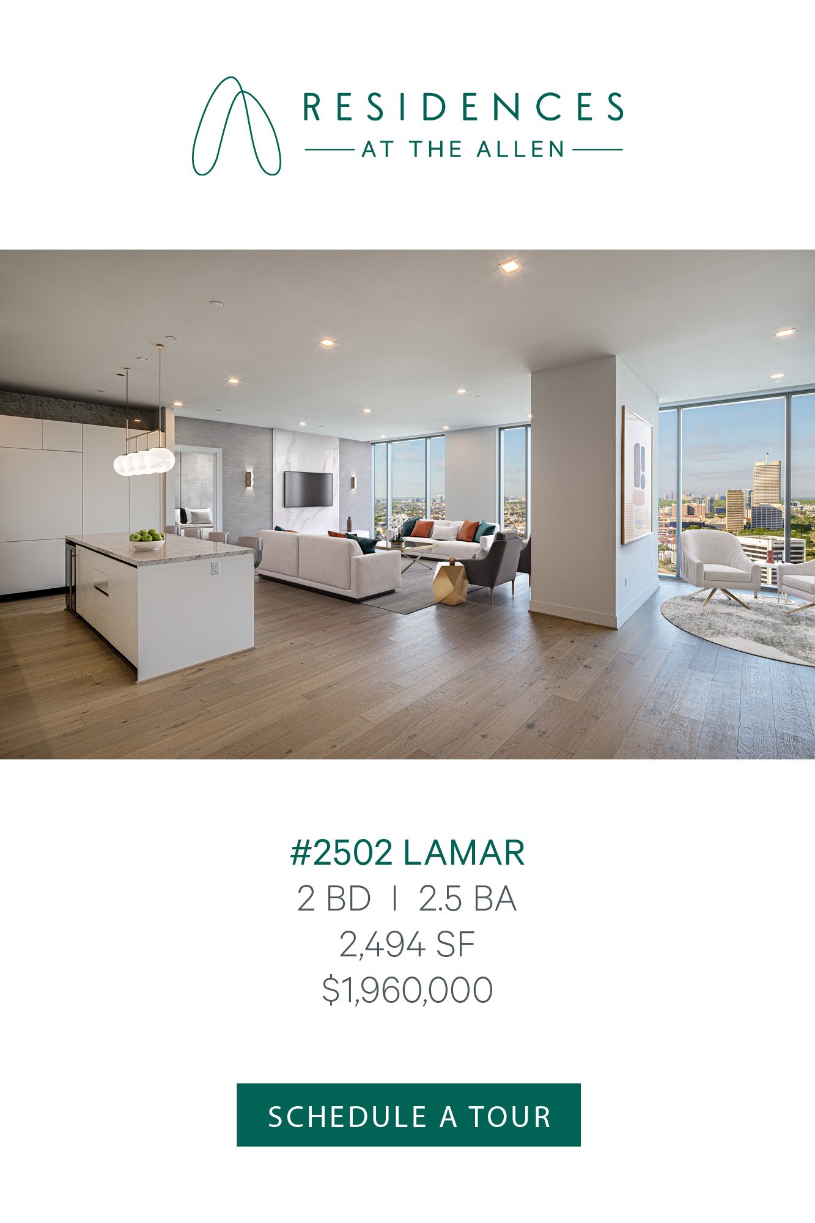
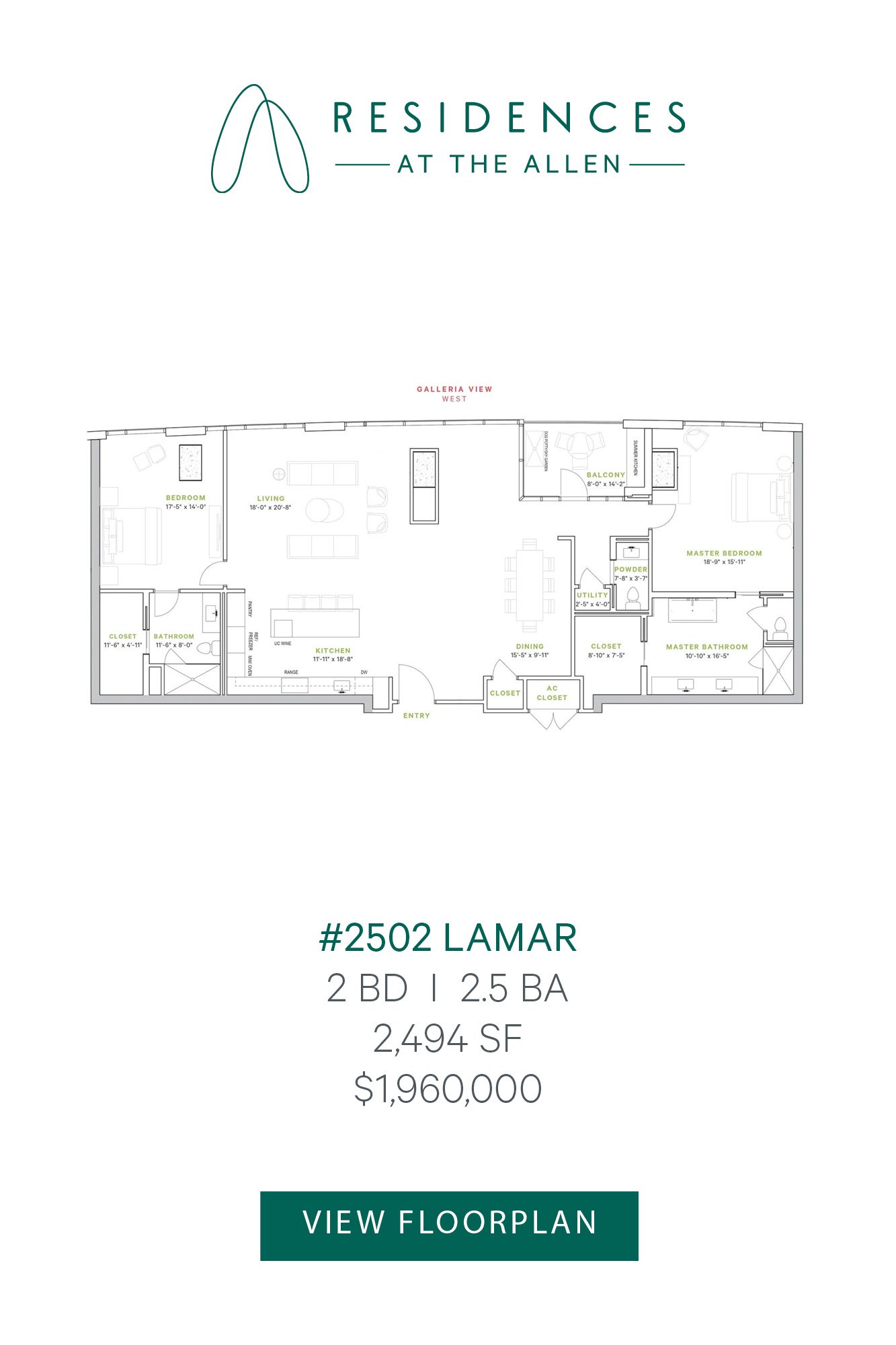





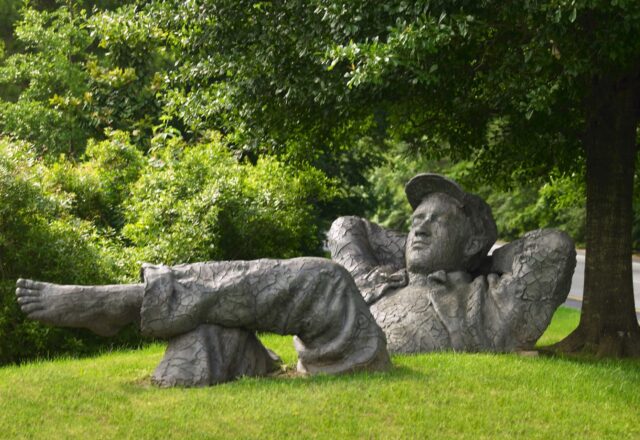





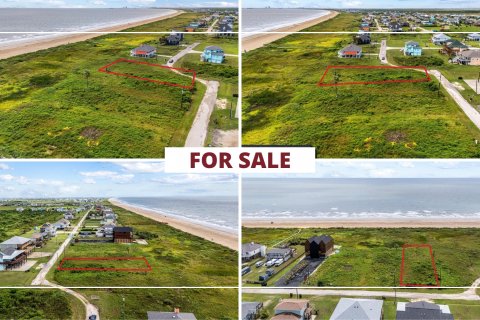


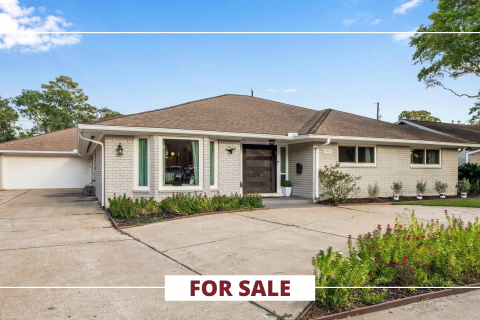




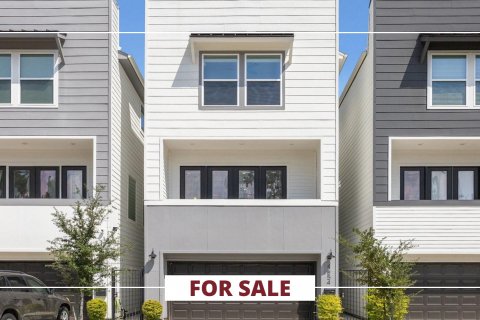

_md.jpg)

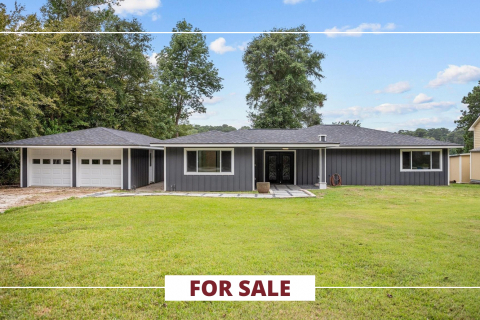



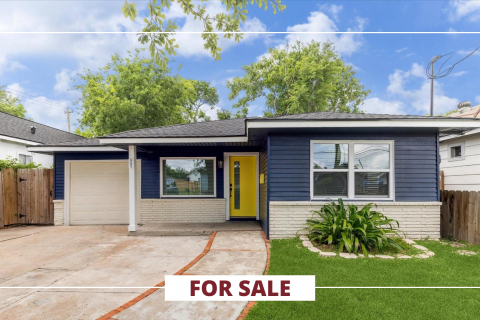

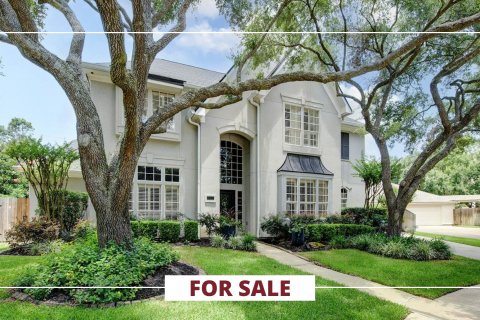

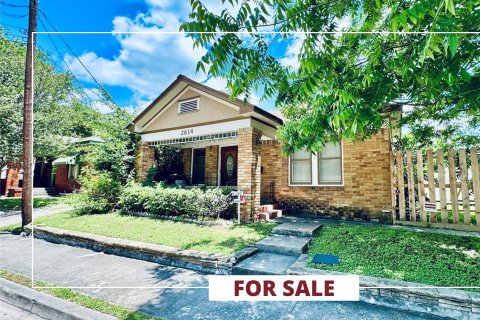
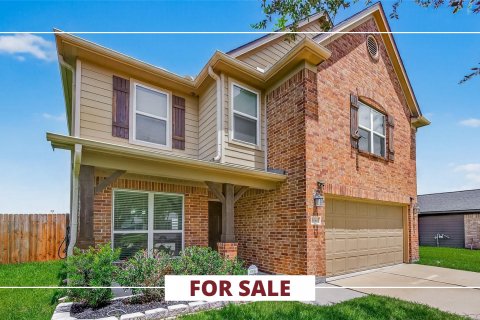

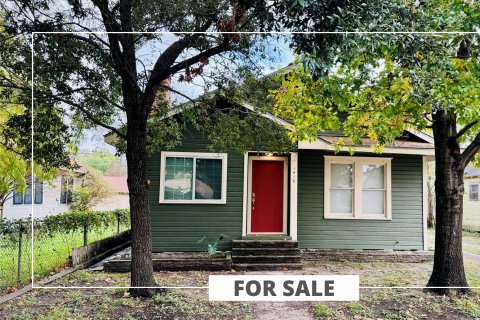
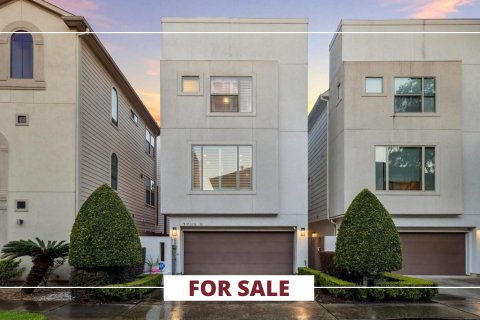
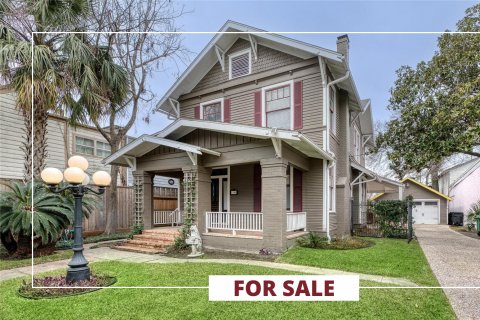

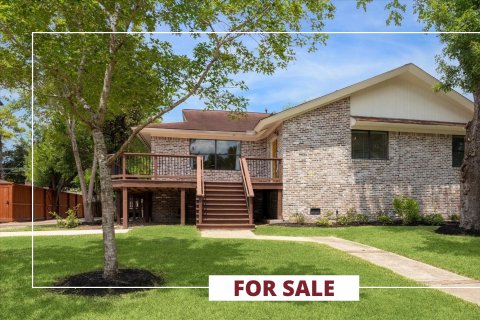







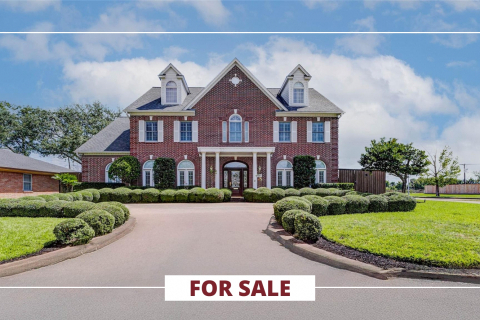
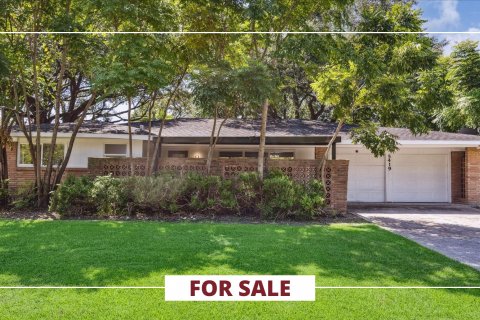

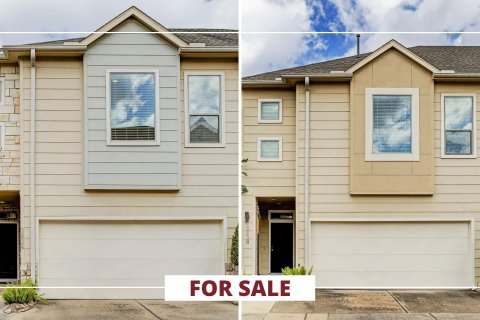

_md.jpg)
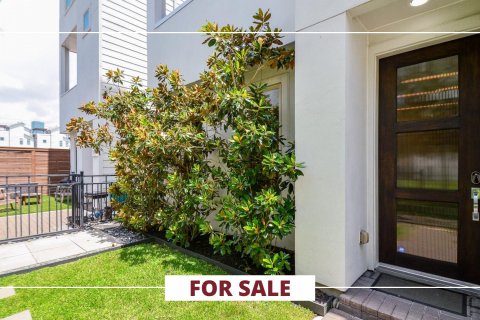


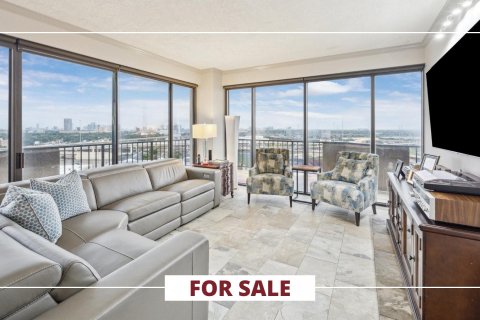
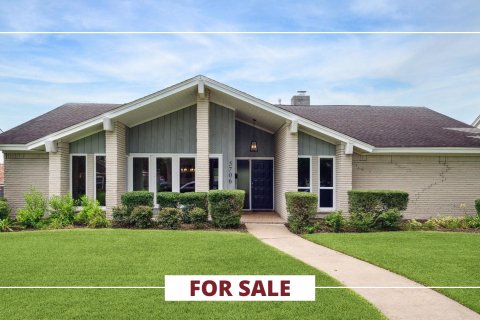



_md.jpg)
