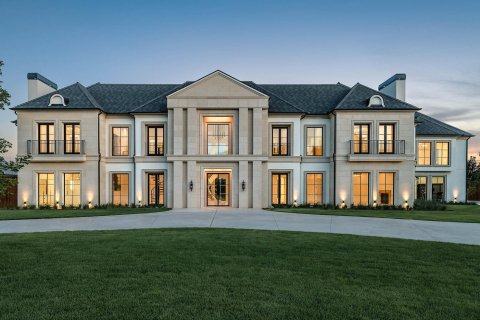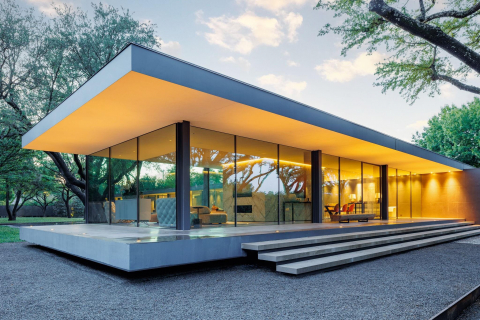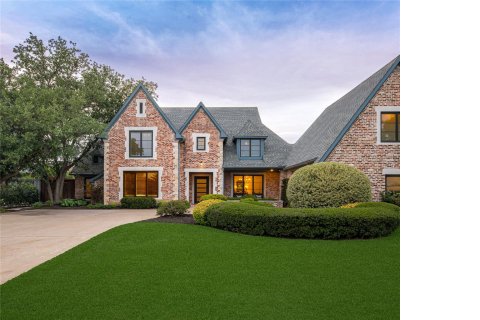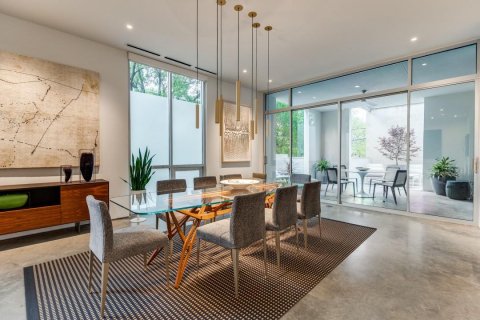Fort Worth’s Famed and Oft-Misunderstood Brachman House Creates Buzz — $4.2 Million For a Stunning Mid-Century Time Capsule?
This Cowtown Original's Little Known Architect Was A Renaissance Man In His Own Right
BY Courtney Dabney // 07.24.23One of Fort Worth's mid-century treasures now carries a $4.2 million asking price.
Another noted mid-century time capsule of a house has hit the market in Fort Worth, carrying a $4.2 million asking price. It’s known as The Brachman House and is located at 3720 Autumn Drive in the city’s tree-lined Overton Park Addition, about a block from the park itself.
The Brachman House has caused a lot of speculation over the years, causing many in Fort Worth to swear that this is the work of Frank Lloyd Wright himself. Though there are similarities in style ― there are an awful lot of divergences as well ― most notably the cavernous height of the two-story main living room and its soaring central fireplace.
To be clear and put these rumors to rest once and for all, we can confirm that Wright had nothing to do with The Brachman House. PaperCity Fort Worth contacted the Frank Lloyd Wright Foundation and officials there verified that the iconic architect only designed three residences in the state of Texas, along with one performing arts hall. The Brachman House is not one of them.

Frank Lloyd Wright’s four Texas commissions are as follows (listed by date):
1950 – John Gillin House at 9400 Rockbrook Drive in Dallas
1953 – William Thaxton House at 12024 Tall Oaks in Houston
1955 – Kalita Humphreys Theater at 3636 Turtle Creek Boulevard in Dallas
1957 – Sterling Kinney House at Tascosa Road in Amarillo
So who did design this architectural gem known as The Brachman House?
A fascinating architect named Larry Morton Gernsbacher. Unfortunately, most of the details of his Fort Worth career have been lost.
Gernsbacher was a distinguished member of the Texas Society of Architects who was listed right alongside many other notable Fort Worth architects like Preston Geren Sr. and Wyatt C. Hedrick in the 1954 Texas Architect Magazine. His daughter Morton Ann Gernsbacher, who is a research professor of psychology at the University of Wisconsin-Madison, once told an interviewer that her father earned “his architect’s license with no college education.”
Simply jaw-dropping.
“The house was built in 1957, I was only 2 years old then,” Dr. Morton Gernsbacher tells PaperCity Fort Worth. “My family moved away from Fort Worth, when I was 6. So I don’t have a lot of information about those early years of my father’s career, including most of the Fort Worth years of his career.”
Inside The Brachman House
Frank Lloyd Wright is well known for his Usonian architecture which was meant to be affordable and self contained. They were efficiently-sized single-story ranches with flat roofs and a linear quality, featuring native woods, red brick and glass walls. Of course, Wright did design many two-story homes as well as masterworks like New York’s spiral wonder The Guggenheim Museum, and Dallas’ Kalita Humphrey’s Theater (now a part of the AT&T Performing Arts Center).
Both public spaces fall under the heading of Wright’s Organic architecture, which is designed to peacefully coexist with its surroundings, much like Lloyd Wright’s famous Falling Water.

While Gernsbacher’s design of The Brachman House may be a riff on Wright’s design principles, he shattered those typical molds.
You won’t find many rooms with traditional right angles at his Fort Worth house. Geometric forms abound from the roofline to the the shape of the pool and a aforementioned central fireplace. Then there are repeated triangular forms of the terrazzo flooring, jutting pillars that connect walls and windows and the home’s unusual triangular-shaped light soffits. And while the linear stacked field stone flows inside from the home’s exterior, there’s not a red brick anywhere in sight.
Another unusual feature of the design are The Brachman House’s clerestory second-story windows, flooding the main room (as well as the second-story landing) with light ― allowing the warm wooden roof overhangs to carry inside as well. Many rooms are fitted with Wrightian wooden built-in furniture and many of those period details are well preserved and remain amazingly intact. There’s even a dramatic cantilever wing, embracing the backyard and its pool.
While Larry Morton Gernsbacher may have used Frank Lloyd Wright’s designs as his springboard, what he created was a vision all his own.

The self-taught architect was a bit of a Renaissance man in his own right. I found a book written by Gernsbacher on an unexpected subject ― psychology ― which has become a distinguished career for his daughter Morton.
She tells PaperCity that her father did, in fact, research and pen The Suicide Syndrome: Origins, Manifestations, and Alleviation of Human Self-destructiveness. It seems that much like Wright, Gernsbacher had his own fascination with complementary studies of philosophy and psychology.
“Yes, toward the end of my father’s life he became very interested in suicide,” she says. “Before that, he had volunteered on suicide prevention hotlines.”
While much of Larry Morton Gernsbacher’s architectural legacy in Fort Worth might be lost, his extraordinarily striking design in The Brachman House and its historic details make it feel a bit like a movie set – a snapshot from a moment in time.
For more information on this historic six-bedroom, four-and-a-half-bath Overton Park residence, contact Julie or Russell Wilkins of Wilco Realtors, who has the listing.




















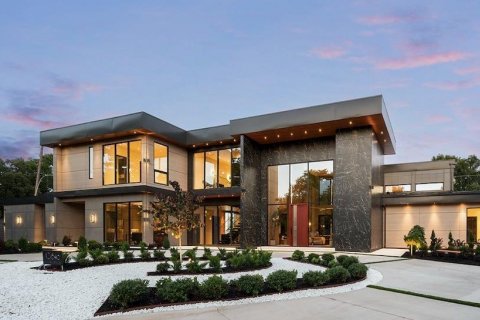

_md.jpeg)



