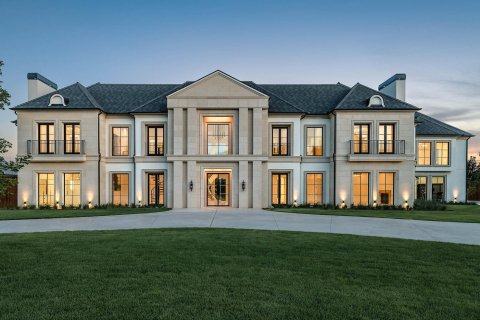Houston’s Most Interesting New Buildings — Architecture Award Winners Wow
From a Hip Montrose Cafe to Splashy Headquarters and More
BY Shelby Hodge // 06.26.19GRB Convention Center Expansion/Renovation + Avenida Houston (Anton Grassi Photo)
A hip cafe in Montrose, a PR firm’s splashy headquarters, and Moody Center for the Arts at Rice University were among the 17 winners in the AIA Houston Design Awards competition. The awards, including four stunning residential properties, were presented Tuesday night at the Emancipation Park Cultural Center.
The annual competition typically attracts more than 100 entries in categories that include architecture greater than 50,000 square feet, architecture smaller than 50,000 square feet, residential architecture, interior architecture, restoration/renovation, urban design, divine details, on the boards, and conceptual projects.
Jurors for the competition were Christopher Hawthorne, chief design officer for the city of Los Angeles; Mell Lawrence, FAIA and principal with Mell Lawrence Architects in Austin; and Kenneth Luker, AIA, NCARB, LEED AP, design principal with Perkins + Will in Durham, North Carolina.
Four firms took honors for Interior Architecture including MaRS, Mayfield and Ragni Studio which created a sophisticated space that evokes the mantra of Dancie Perugini Ware Public Relations, the design team crafted a crisp, clean, elevated space in Houston’s newly-built Post Oak Hotel.
Who knew that a pediatric dentist’s office could garner such design praise? Applause, applause for Greater Houston Pediatric Dentistry and MC2 Architects who took the top ranking in interior architecture. The task was to create a dental office for youngsters that was fun, engaging and educational. The result was a striking design that plays to the needs of children.

Non-toxic nail salon Paloma Heights earned Interior Architecture honors for CONTENT Architecture for its unorthodox design which boasts, among other features, comfortable chairs on raised platforms in place of traditional salon booths and floor sinks.
Kirksey Architecture joined the Interior Architecture winners for its stunning Motiva Reception & Conference Center, an addition to work Kirksey did for Motiva in 2014. The added space in addition to state-of-the-art conferencing center was noted for its innovative uses of high-end finishes stone-facing millwork, marble-cladded hallways, light boxes with company imagery, and a 30-foot-tall water fountain located in the internal double width staircase that serves as a primary focal point.
The module-based design of Mobius Strip by Patel, Kweton, Takahashi earned the judges’ praise in the category of Divine Detail. The project description notes, “The Mobius Strip, a one-sided non-orientable surface, which looks like an infinite loop but also self-contained entity, can be mathematically represented by parameters based on the topological definition as the rotation of a line segment around a circle.”
The Moody Center for the Arts houses a diverse collection of instructional, production, performance, and exhibition spaces in a state-of-the-art facility dedicated to the advancement of trans-disciplinary collaboration for students between the arts, sciences, and humanities. The center, designed by Michael Maltzan Architecture, Inc., took the award for Architecture Greater Than 50,000 square feet.
Lake/Flato Architects, tasked with transforming a 1960’s dry cleaners into Vibrant, a restaurant in the heart of Montrose, embraced the mid-century modern vibe carving a courtyard out of the existing building which now serves as an outdoor dining space. “The design team’s focus on celebrating the natural, inherent qualities of the building while transforming it into a more daylit, vibrant space,” earned the firm a Renovation/Restoration award.

Likewise MaRS, Mayfield and Ragni Studio captured a Renovation/Restoration award for its work on two dilapidated ’60s-era office buildings by “honoring and restoring the building’s original bones while streamlining the space to conform to a modern-minded service business.”
The transformation of the George R. Brown Convention Center and creation of a pedestrian-focused streetscape along Avenida Houston in front of the convention center earned EYP Architecture and Engineering Renovation/Restoration honors. The project has brought life and economic growth creating what the firm calls “the civic centerpiece of downtown Houston.”
The Kipling Residence, by CONTENT Architecture, in Montrose caught the judges’ approval in the Residential Architecture category as did the firm’s Greenbriar Residence. Add to the list of Residential Architecture award recipients Kenneymorrow Architecture’s East 24th Street Houses (one lot, two buildings, three residences), Brett Zamore Design‘s Arlington Pool House, and Reid Architects’ The Simple House.
Michael Hsu Office of Architecture received the Architecture Less Than 50,000 award for his work with Heights Mercantile. “The development reimagines several forgotten structures into a collection of adaptive spaces along the Heights Bike Trail . . . a series of patios, decks and walkways to tie the distinct buildings together.

Spec House, a contemporary sustainable home for four, by Ponce Woodfill Architecture earned honors in the Conceptual category.
Corpus Christi’s Del Mar Community College South Campus, which will accommodate 15,000 students when all phases are complete earned Gensler the On the Boards award.
Scroll through the photo gallery above and below this story, for more looks at the winning designs.




































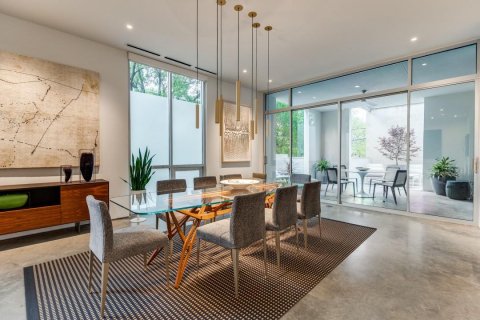

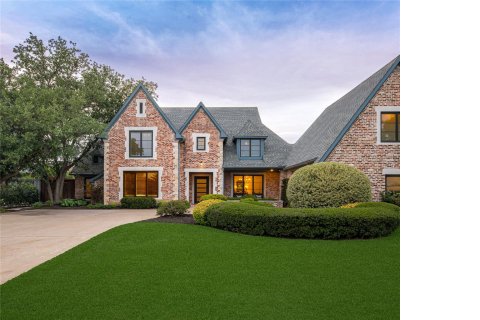





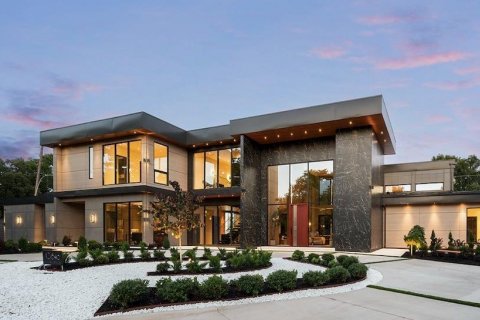



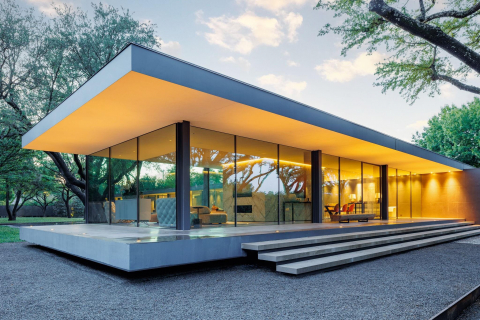


_md.jpeg)


