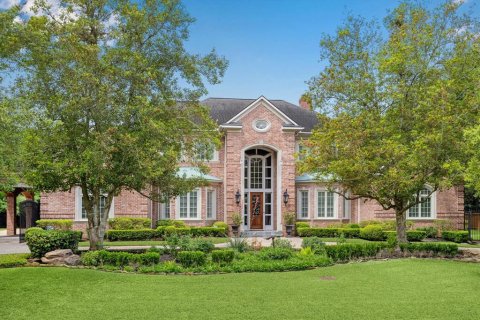Houston’s Modern House Marvels Stand Up to Imelda — Home Tour Will Go On as Scheduled
See Eight Masterpieces in Eight Different Neighborhoods
BY Shelby Hodge // 09.20.19University Boulevard, studioMET Architects (Photography by Jack Thompson)
The Houston Modern Home Tour is still on. No fallout from Thursday’s historic downpours. The doors will open, as scheduled, on eight masterpieces of modern architecture on Saturday for the ninth annual tour that celebrates the work of architects, builders and designers.
The self-guided event, which runs from 11 am to 5 pm, takes participants on a jaunt through eight neighborhoods — Bellaire, Emancipation Park, University Place, Shady Acres, the Galleria area, Garden Oaks, Memorial Park and Southside Place. And features the work of eight firms — Origin Architects, refuGe Design Studio, studioMET Architects, Charles Todd Helton, Collaborative Design Group, 2Scale Architects, MASA Studio Architects and Intexure Architects.
The event is hosted by the Modern Architecture + Design Society and sponsored by BEC Engineers & Consultants with University of Houston College of Architecture & Design’s American Institute of Architecture Student chapter serving as nonprofit partner and providing volunteers.
While modernism is the unifying element of the eight homes, each has its own story.
Speaking of flooding. Architect Javier Medina with Origin Architects worked his magic on the spot where a previous home on Jonathan Street was flooded by Harvey. The elevated home is designed in several levels with the garage at street level. And, yes, it remained unscathed by Imelda’s deluge. This one, you’ll truly want to check out.

On University Boulevard, studioMET architects designed this family home with natural light flooding in through floor-to-ceiling windows. A front entry courtyard wraps the facade to create a defined play area for young children and maximize privacy from the busy street. The interior is designed as an open concept where formal living, dining and family rooms, kitchen and mud room interconnect.
Charles Todd Helton Architect created the ultra-modern, four-story townhouse on West 21st Street. Highlight is the fourth floor upstairs bedroom suite, a studio/loft with kitchenette, and a large terrace overlooking both downtown Houston and the Medical Center.
On Lampasas Street in the Galleria area, Collaborative Design Group met the owner’s wishes for a U-shaped house surrounding a completely screened central courtyard. The firm notes, “The client also wanted a volume entertaining space and its size compliments the volume of the screened in courtyard. The bridge connecting the two wings on the second-floor overlook both of these spaces. A dramatic three-story fireplace anchors the entertaining space, and an open staircase pauses at a small orchestra balcony over the front door before continuing up to the second floor.”
In a nod to the ranch style vernacular of the Garden Oaks neighborhood, 2Scale Architects designed the 3,300 square foot, single-story home on West 32nd Street in a clustered program creating multiple scale-appropriate zones of activity, all saluting a casual lifestyle within the context of contemporary design.
“Cape Cod Modern” best describes the 6,000 square foot home on West Cowen, designed by MASA Studio. Downstairs is open plan, ideal for entertaining, and wraps around the interior swimming pool.
One block from historic Emancipation Park and part of a revitalization wave in the 3rd Ward/EaDO districts, this residence on St. Emanuel Street was designed by refuGe Design Studio. The “C” shaped structure has allowed for all the interior spaces to open towards an ample exterior space, with room for a pool. All on a small lot with site restrictions.

Intexture Architecture designed an intriguing home on Glen Haven Boulevard based on a courtyard layout enclosing two outdoor areas, creating a sense of openness. Throughout the home, vistas are designed to incorporate views of these outdoor areas and blur the boundaries between indoor and outdoor space.
Tickets are available here.



































_md.jpeg)


_md.jpeg)



_md.jpeg)












