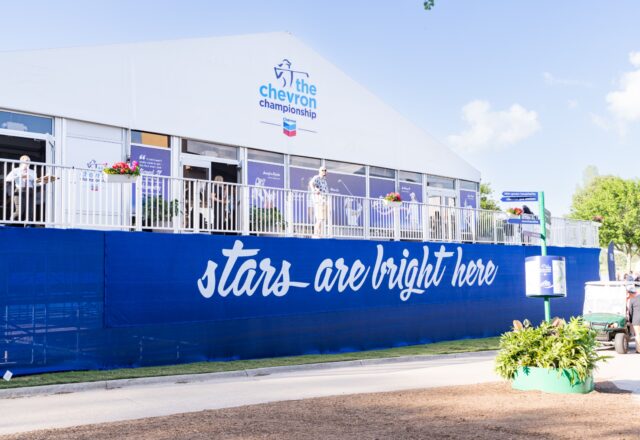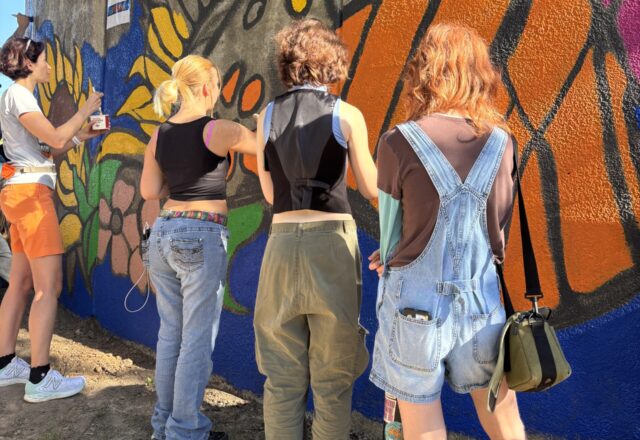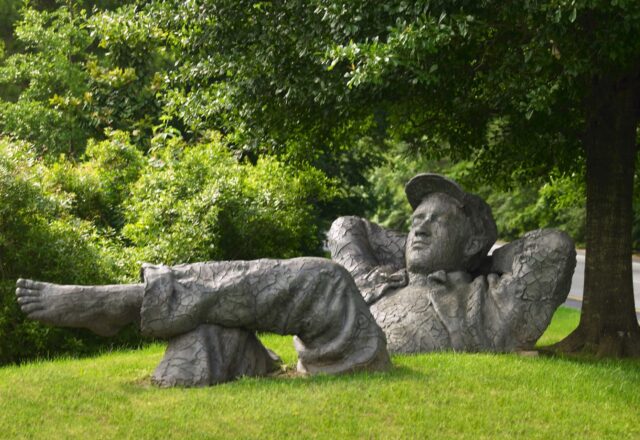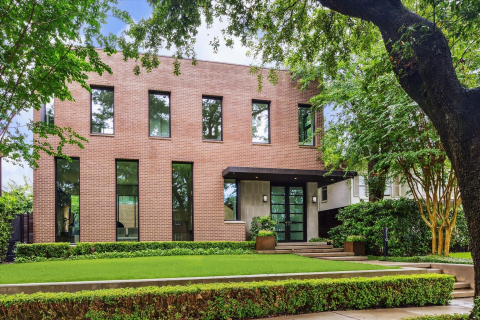Bold Design Makes Marq’E Center’s New Restaurant Anything But Just a Spaghetti Warehouse Redo — a PaperCity Exclusive
The New Warehouse 72 Will Debut as Ultra Distinctive Spot of its Own With Johnson Atala Showing a New Way
BY Annie Gallay // 07.22.19Warehouse 72's architecture is stunning. (Photography by Adrian Verde)
The hottest restaurant on Houston’s foodie horizon may be a reincarnation of a treasured classic, but you can’t tell by looking at it.
The new Warehouse 72 goes far beyond a mere reimagining of Downtown’s iconic Spaghetti Warehouse, the longtime haven for celebrations big and small. Spaghetti Warehouse’s look was very kitschy — an old rail car, lots of wood, checkered tablecloths.
This new, upscale Mediterranean-inspired American bistro is carrying the torch over in the Marq’E Enertainment Center, emerging with a sleek blend of aged metals, velvet banquettes and hand-blown light fixtures.
The elegant Warehouse 72 is a polished marriage of form and function, where the creativity and art that goes into every dish is mirrored in the very environment.
Johnson Atala & Associates saw to that. The architecture firm, whose affiliate was responsible for construction, crafted a sophisticated spot in quite the unexpected locale.
“This space was created to be a destination. As you see around here, you don’t have destination spaces. It’s a dedicated area, with a space, with an identity, in the center,” George Atala tells PaperCity.
As soon as you approach Warehouse 72, you know you’re not really in the Marq’E Entertainment Center anymore. Rough, raw brick makes for the façade, with the other side exposed in the restaurant.
That lone material is the only element linking this industrial-chic design to the originals. Even then, it’s a weak link, since Spaghetti Warehouse’s brick was painted stark white.
Atala wanted a completely fresh slate.
“I don’t think anything in this space speaks to Spaghetti Warehouse — the height of the ceiling, the windows, the openness,” he says.
As you stroll through the entry, you see the layout unfold before you. You walk into the main dining room, with the traditional bar and standing bar on your left, the private dining room at the very end and the glass-enclosed kitchen across from you.
All around is a soft, relaxed palette of purples, blues, browns, blacks and whites.
The muted yet bold colors play off of the many metals Atala chose for the interior. “The colors are derived from the aging, the patina of the metals,” he notes.
“You see untouched metals in their raw states, copper, bronze, brass and steel. We aged them so that they look as if they were in their natural state out in nature. Everything looks like it’s been here for a long time.”

Against that age-worn backdrop, playful contemporary elements shine. There are different areas devoted to different light fixtures, creating unique experiences and elements from space to space.
“Every corner gives you something different,” Atala says. “We work hard as architects to touch on different feelings of people in the space.
“We wanted to tell a story with the lights.”
Tree Magic
Along the far wall by the open kitchen and chef’s table, you’ll find a series of steel wire trees with glowing orbs gently hanging from their branches.
“The trees came from the idea to create something angelic. If you look at two trees together, you see an arch created, like a cathedral. We created that for the chef’s table. We wanted something that gave you that festive feel,” Atala says.
And different times of day weave different tales. “At night when you look at them, the globes stand alone and give a nice background to the space,” Atala notes.
A sea of stars, made from pin lights, shimmer from the ceiling of the main dining room. “It connects to the angelic idea that we started with,” Atala says.

Hand-blown glass lanterns hang above the bar. “We wanted something that you can respect when you’re standing there, drinking. You know when you look up that someone worked hard,” Atala says. Each fixture is a unique piece of an eye-pleasing puzzle.
There are two separate bars parallel to one another. The first, against the window, is a traditional bar with traditional seating. But a few feet over, you’ll find a long row of tables of varying heights, ideal for having a drink and chatting with friends while you wait for your table.
Why the different heights? There’s no distinctive architect philosophy this time — but there is a a very good practical reason.
“You have people of different heights,” Atala says.
It all culminates at the chic chef’s table, a vast butcher’s block lined with cushioned seats, set off with a broad pane of glass creating an open-yet-intimate feel.
“We wanted you to see what the chef is doing. It’s horizontal and encompasses the space in its totality,” Atala tells PaperCity. “The width of the window is the same width of the banquette, the same width of the ceiling as it drops down. It encapsulates the area as if it belongs to the kitchen.”
The exposed brick has vibrant splashes of colors in some places — whole walls dedicated to dazzling portraits of Houston women.
The murals are stunning, but simply one element.
“Architecture is the largest form of art,” Atala says. “It encompasses all the art within it. In a museum, you have all these pieces of art. If you don’t create the proper space to show them, you lose the value of the art.”
As much care been put into this restaurant’s design as a work of art, too.































_md.jpg)







