Famed Architect’s Last River Oaks Mansion Is a Historic Marvel With Modern Magic — Inside a $5.2 Million Houston Landmark
Birdsall P. Briscoe's Magnificent Legend House
BY Shelby Hodge //4019 Inverness is a legendary and historic Houston house.
It is seldom that a mid-century home, rather than modern in design, takes on the past in its architectural profile. Yet that is precisely what famed Houston architect Birdsdall P. Briscoe created in 1959 as his last commission. That grand Greek Revival mansion at 4019 Inverness in the heart of River Oaks has undergone a masterful yet careful renovation.
With the owners ready to move on, this dream River Oaks mansion has been placed on the market with a listing price of $5.2 million.

Beyond the 6,800-square-foot magnificent home rising on a wooded corner lot, the house, known as Legend or the Trone-Howe House, brings more than its share of history. Briscoe designed the house as the family home of descendants of the founders of Harrisburg and Harris County — Dorothy Virginia Trone Howe, widow of Knox Briscoe Howe. The architect himself was a descendent of the Harris family from which the area draws its name.
This special house bears a City of Houston Landmark Designation. Architectural historian Stephen Fox wrote of that this River Oaks mansion “possesses character, interest, and value as a visible reminder of the development, heritage, and cultural legacy of mid-twentieth-century Houston. It was designed and built as a private monument to the distinguished Texan family heritage of the original homeowners.”

Trone-Howe house in River Oaks’ Tall Timbers neighborhood at 4019 Inverness.
As is tradition with the Southern colonial interpretation of Greek Revival, the house is flanked by colonnades of wood columns. A 14-foot wide reception hall extends through the house to the rear patio and gardens. The 11-foot ceilings are complemented by bespoke millwork designed by the original owner and Briscoe. Chevron and herringbone patterned hardwood floors add to the period feel as do pocket doors and the impressive front door with transom.
4019 Inverness Goes Modern
“Working with architect Joshua I. F. Jones, (owner Suzanne) Duin’s transformative four-year journey was a master class in restoration and modernization of a historic house,” notes a brochure touting the home.

The restoration/renovation now finds the house with four bedrooms, five full and three half bathrooms with the third floor finished out. While five fireplaces and two staircases speak to a previous era, this historic River Oaks house does boast central air and gas heating.
Above the four-car garage, a guest apartment offers a bedroom with kitchenette and bath plus two additional bedrooms that share a bath.
The highly acclaimed restoration, begun in 2001, was done by the current owners — Suzanne Duin, the founder of Maison Maison Design, and Michael Stewart. It turned out to be an alignment of sensitivity to an era with commitment to state-of-the-art living.

Among the many, many steps taken in the restoration were replacement of the slate roof on the main house and garage/guest house, replacement of all flat roofs, a full home electrical rewiring and installation of a copper roof over the breezeway/loggia, which now boasts a summer kitchen. Additions included an elevator and full house generator. And that just touches the surface of the massive work done to bring this 65-year-old mansion into the 21st century.
Of interest: An antique, functioning butler bell-board (think Downton Abbey) has been installed in the kitchen.
Mary Hale McLean of Greenwood King Properties has this historic River Oaks mansion listing.





_md.png)
_md.jpeg)

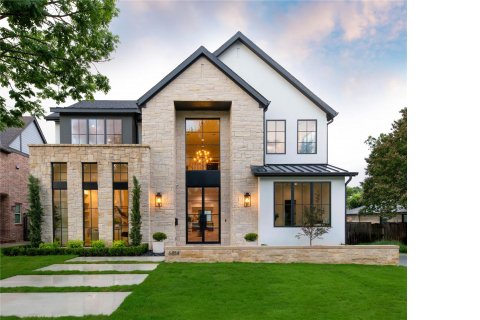



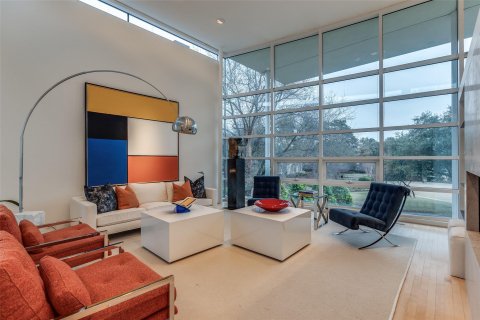

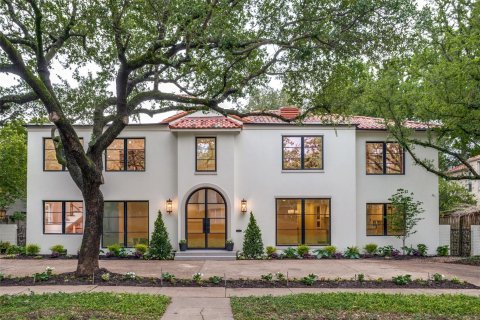
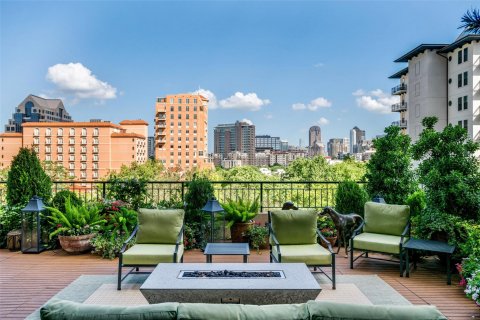




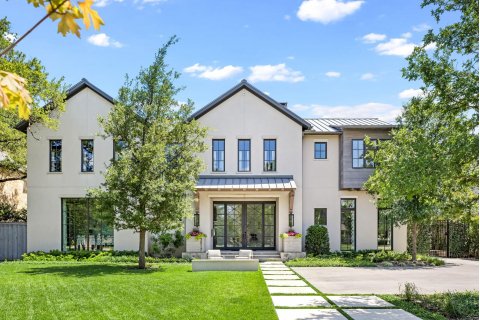

_md.jpeg)


