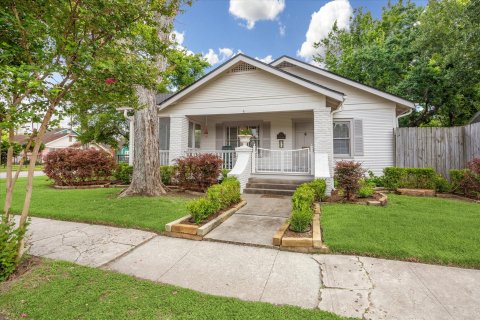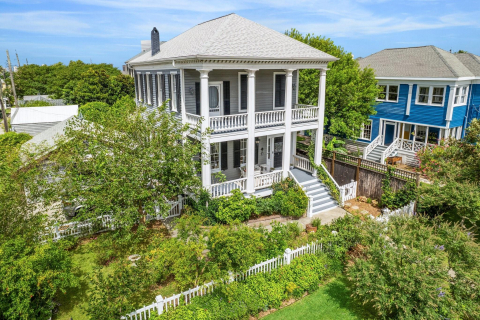Famous Dallas Skyscraper Finally Finds New Life as a High-Rise Hotel: $380 Million Project to Revamp Long-Vacant Tower With J.R. Ewing Ties
BY Natalie Gempel // 12.04.17The white marble which gives the building its signature pin stripes was sourced from the same quarry as the Parthenon.
The same Grecian quarry which gave its delicately veined white marble to the Parthenon also yielded the materials for 1401 Elm St in Downtown Dallas. The 52-story, mid-century building may look unassuming these days, but it’s had a colorful history.
Originally designed by architects George Dahl and Thomas E. Stanley, the skyscraper was once the tallest tower west of the Mississippi. It was home to Hunt Oil, the Dallas Petroleum Club, and, fictitiously, Ewing Oil on the TV show Dallas.
Now, the long-vacant building is being revamped in a top-down restoration that will leave no stone unturned. Drever Capital Management’s plans for the 1.5-million-square-foot tower include 324 luxury residential units, a Thompson Hotel with 218 rooms, spa, retail, restaurants, office and parking.
Projected costs to make this vision a reality? $380 million.

Drever Construction Co. worked with lead architect, Merriman Anderson/Architects, and contractor, Andres Construction, to reimagine the exterior and interior of the building in a way that will preserve its precious pieces of history. The marble will be removed, reinforced with aluminum backer panels, and reinstalled in a new, modern pattern, which will ensure that it’s structurally sound for years to come. The team found that this was a necessary step considering the condition of the stone panels and the integrity of the building’s engineering.
“It’s a beautiful natural stone with wonderful veining,” Aimee Sanborn, AIA, principal with Merriman Anderson/Architects said in a statement. “We were able to locate the quarry in Greece and have identified the exact species. To repurpose 100 percent of the existing exterior marble tells a compelling cradle-to-cradle story of up-cycling.”
Surplus marble will be utilized in the building’s interior, and even scraps from the cutting process will be crushed and repurposed for terrazzo. It’s a resourceful and thoughtful restoration, something of a rarity in Dallas, and in construction as a whole.
“Repurposing is generally more expensive and time consuming than demolishing and replacing with new,” Jerry Merriman, AIA, president of Merriman Anderson/Architects said in a statement. “The building’s owner, Maxwell Drever, appreciates the significance of this building to the history of Downtown Dallas.”
The DREVER, as it will be called, occupies an entire block on downtown’s most bustling street. When completed, it will be a hub for tourists and Dallasites alike, with 27,000-square-feet of ground floor retail space, 44,000-square-feet of office space, a grand ballroom, a wrap around amenity deck and an open-to-the-public observation deck on the 50th floor.
The project is scheduled for completion by the end of 2018 — and plans call for the building to open in the first quarter of 2019.











_md.jpg)







