This Heights Home Cracks the $3 Million Barrier, Showing Houston’s Hot Neighborhood Is Still Sizzling
Challenging and Changing The Traditional Real Estate Equations
BY Shelby Hodge //The gated motor court offers special appeal in this house on 19th street, the first $3 million home sale in The Heights. (Photo by TK Images)
As the cost of building new homes has been slowly ratcheting upward, it should not be too surprising that Houston’s popular The Heights neighborhood has tipped the money scales with a $3 million home sale. The trend-setting property at 702 E. 19th Street went under contract and closed in less than 40 days, defying the national flat home sales reality.

“The blend of Enterra Homes’ meticulous attention to detail, beautiful architecture, luxurious interior design features and the rare, expansive 12,000-plus square foot lot in The Heights truly set this property apart,” says Tommy Walker of Compass, the listing agent. “With its three-car garage and ample outdoor living space, it offers endless opportunities for enjoyment and entertainment.
“The gated driveway adds an estate-like feel, making this home a unique gem.”

Houston homes priced in the $3 million and up range are more typically found in River Oaks, Tanglewood and Memorial. But The Heights’ popularity is changing that traditional equation.
So what in this particular 5,915-square-foot Heights home charmed the buyers? We could start with the 12-foot ceilings on the first floor and the abundance of windows spreading warm light throughout. The appealing paneled study features a fireplace and double 8-foot-height iron doors that open to a beautifully landscaped patio garden. In fact, there are three fireplaces for either gas or wood burning. Add the gated motor court to the allure and, as Walker mentioned, a showcase three-car garage.

Each of the five bedrooms, with the guest suites on the first floor, comes with its own bath and walk-in closets while the primary suite boasts a vaulted ceiling, beverage bar and sitting area. Also on the second floor, you’ll find a fully-enclosed game room with that oh-so-necessary beverage bar. For this homeowner’s creative pleasure, just beyond the game room is 800 square feet of unfinished space.
The state-of-the-art kitchen includes a walk-in pantry, soft closing cabinets and drawers and fitting with the preferred design of today, the kitchen opens to the family room which opens to an outdoor living and a dining area with a fireplace. This area was beautifully staged for sale, presenting a swoon-worthy scene.
“Ultra-luxury homes in the Heights are rare, which makes this property such an exciting find for our client,” says the buyer’s agent Sara Black of Nan & Company Properties. “The neighborhood’s charm, walkability, and architectural character have always drawn interest, but we’re now seeing buyers who want those qualities without compromising on scale, amenities, or design. This home is a perfect example of how the Heights can deliver that blend of history and high-end living.”
























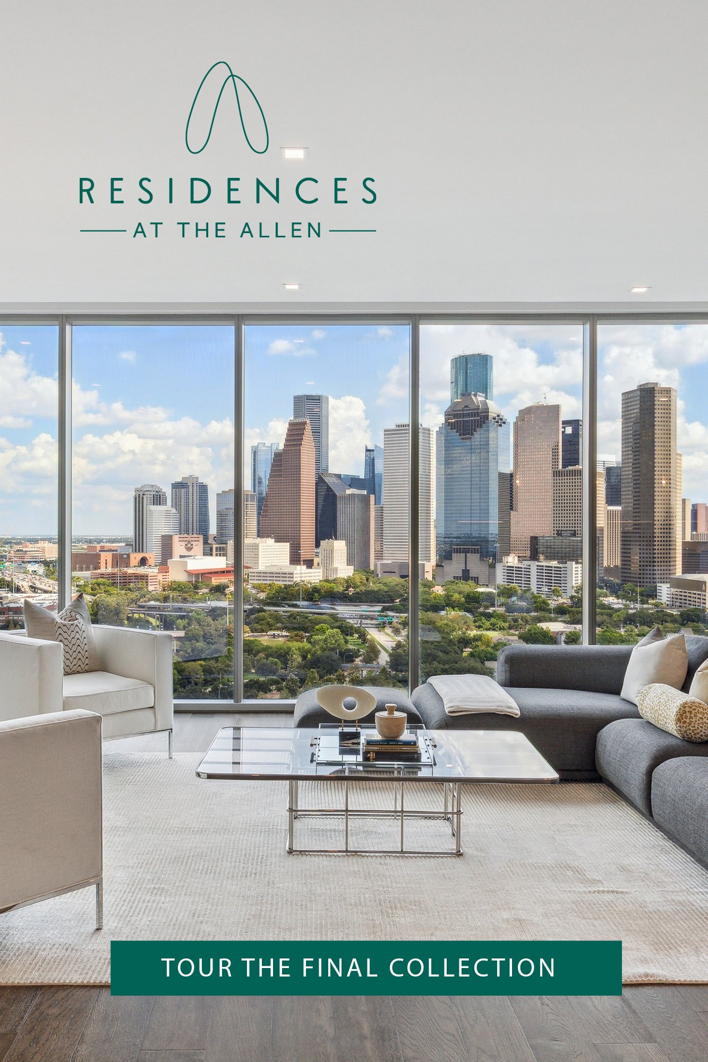
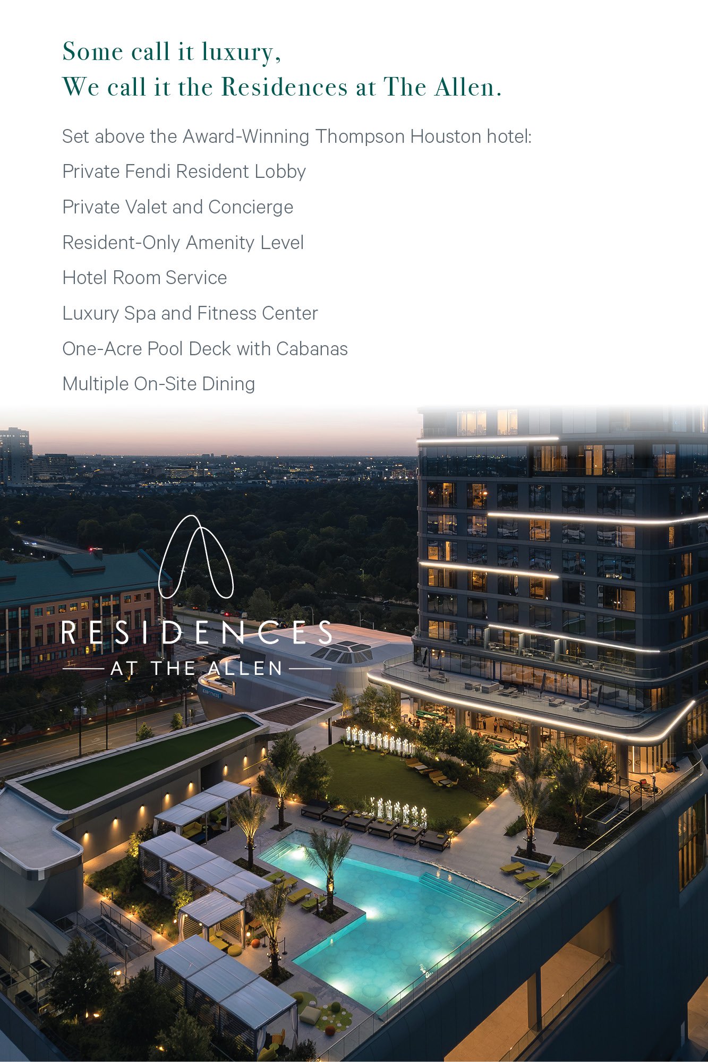
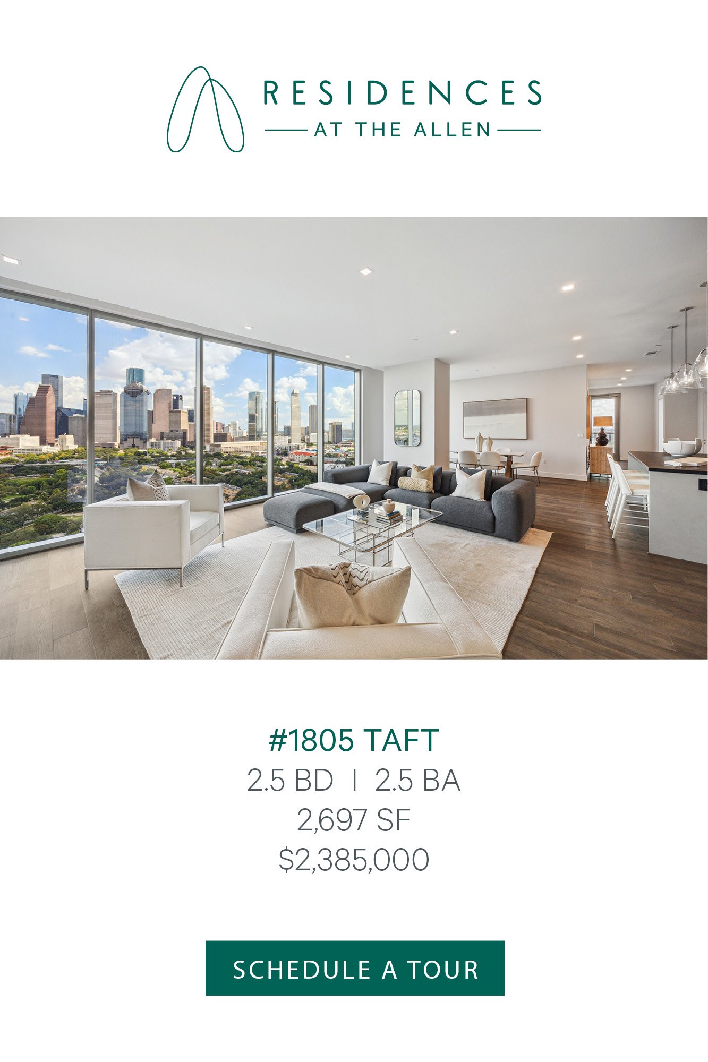
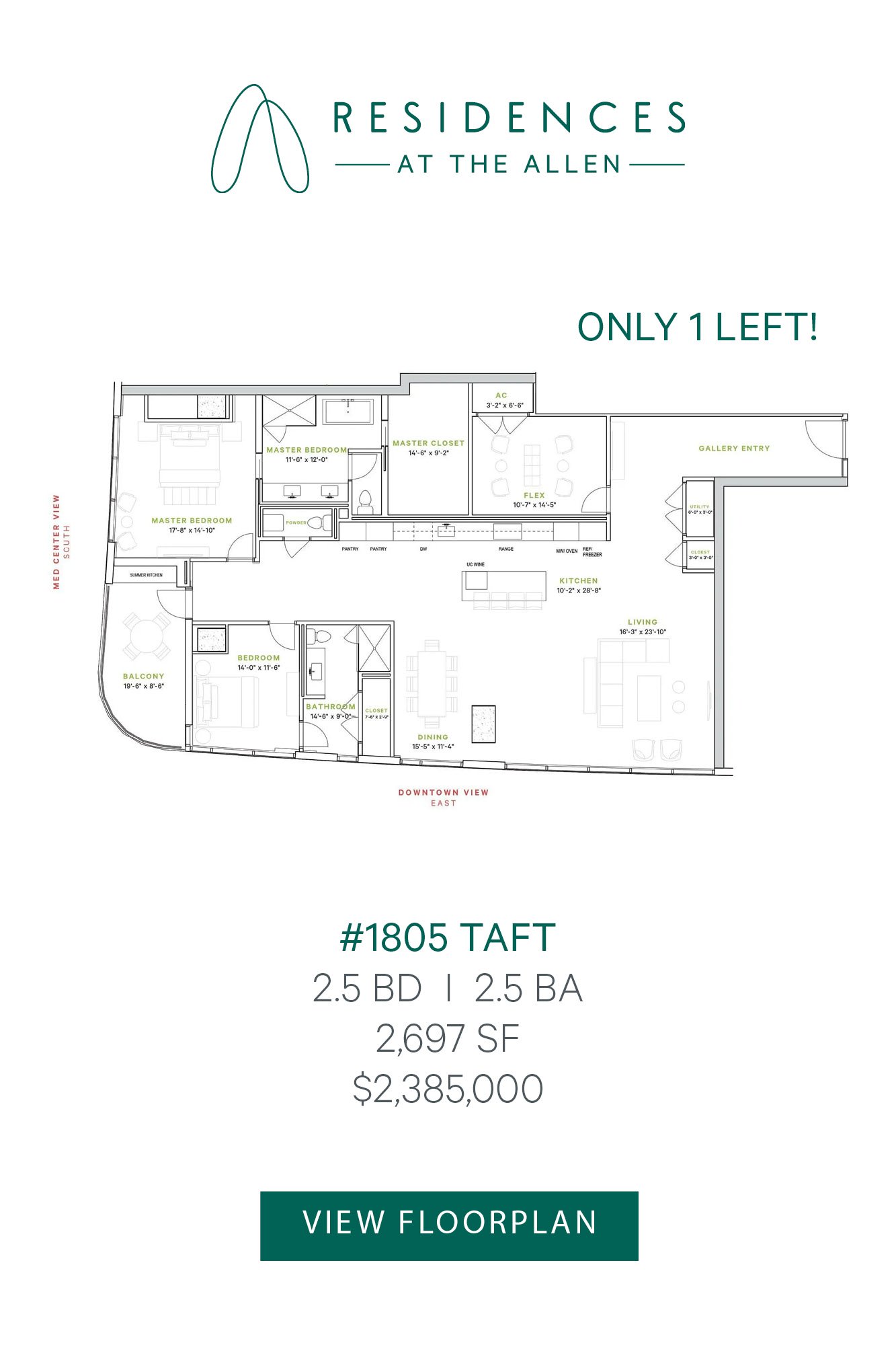
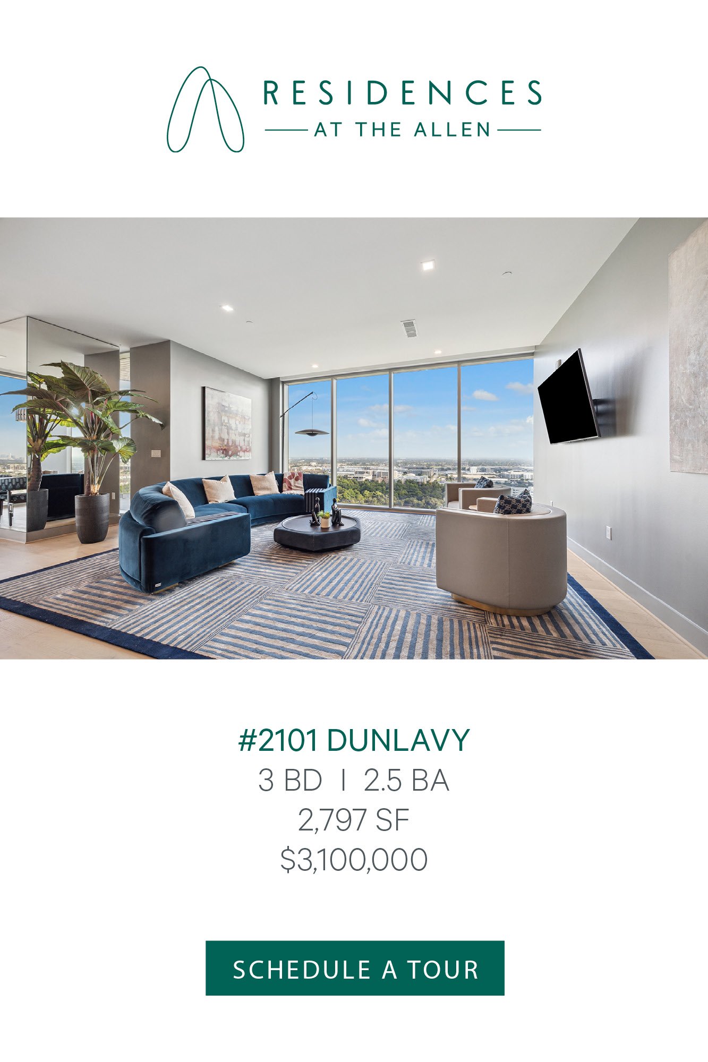
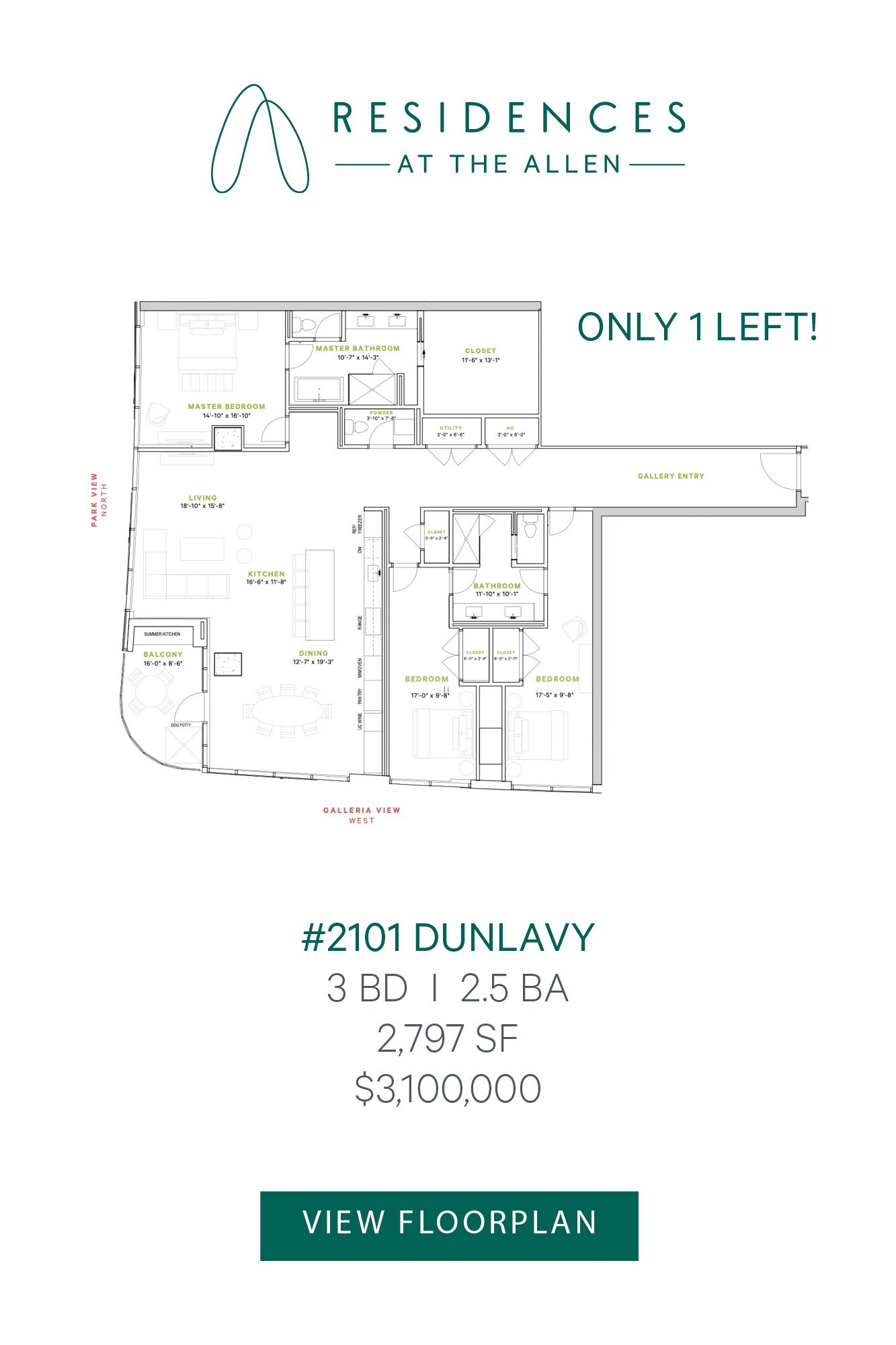
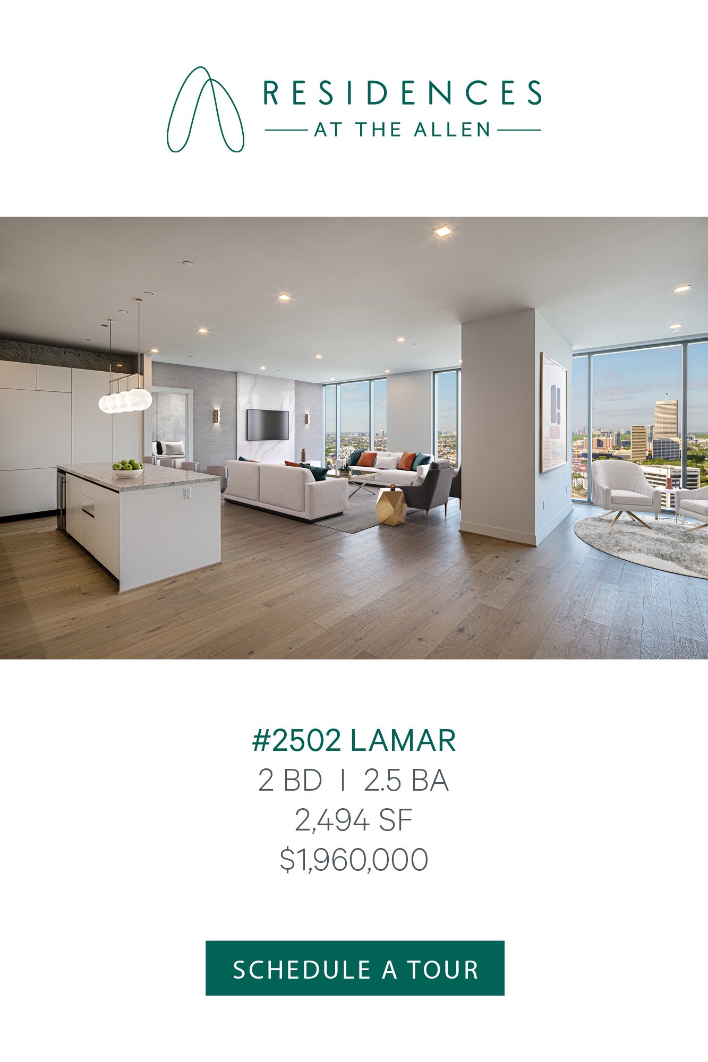
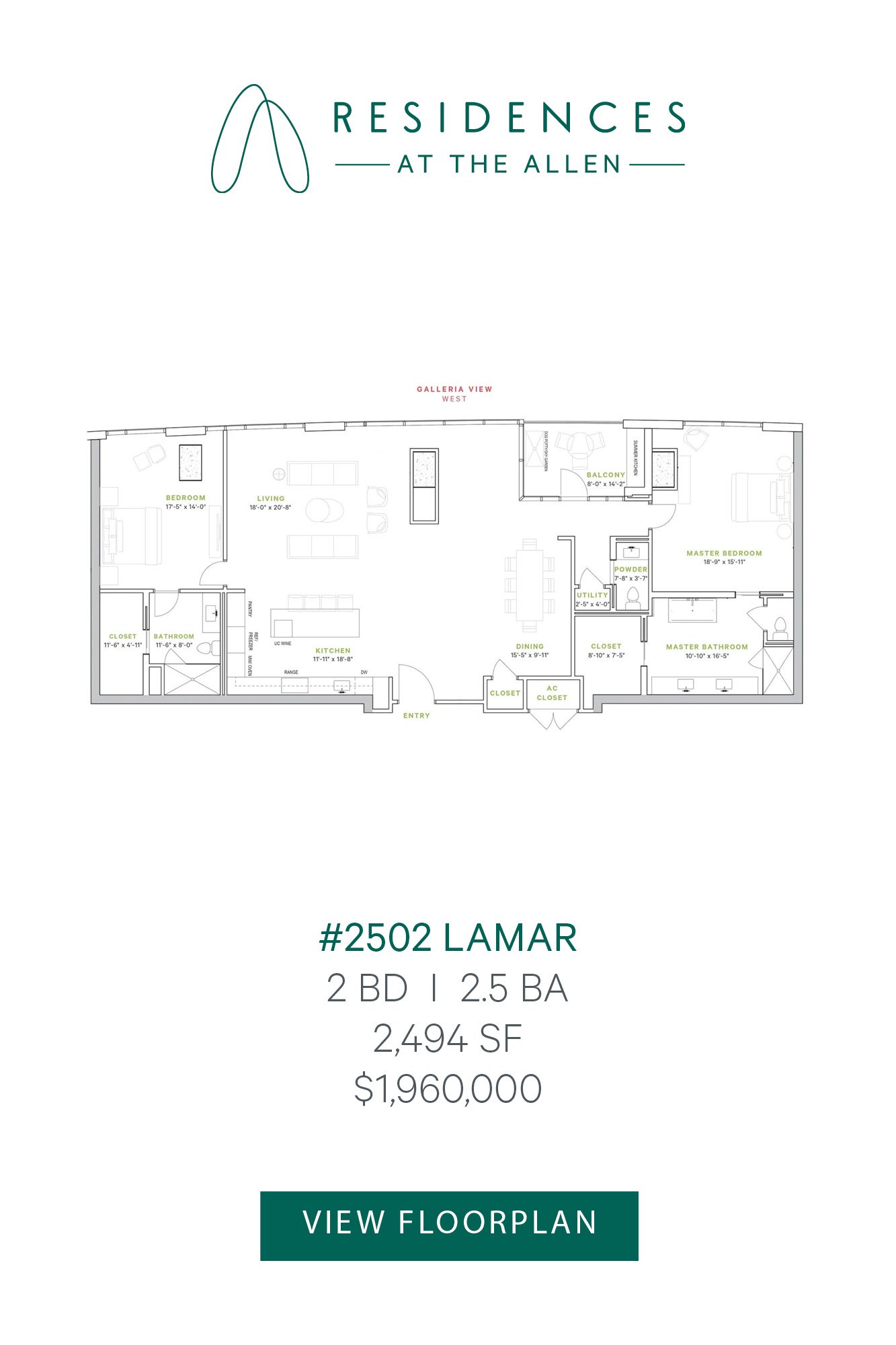


_md.jpg)






