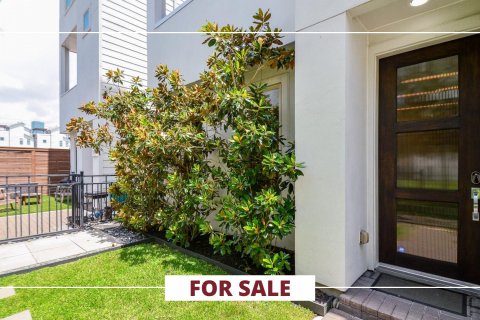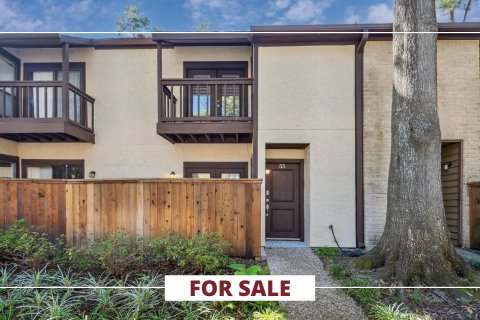How The $1.7 Billion Westside Village Will Reshape Fort Worth’s Near West Side
Michael Hsu Office of Architecture On Plans to Blend Heritage with Modern, Walkable Designs
BY Edward Brown //Westside Village aims to transform a quiet stretch of the Near West Side with new mixed-use buildings and pedestrian-friendly design.
While Fort Worth’s downtown, Cultural District, and Stockyards have seen steady growth and major new projects, development along North University Drive and White Settlement Road has remained relatively quiet. That’s likely to change with the announcement of a major mixed-use development planned for the Near West Side.
By the end of the year, construction will begin on Westside Village, an ambitious 37-acre mixed-use development that will cost $1.7 billion and transform a stretch of land near the former FWISD headquarters. The partnership between Fort Worth-based Keystone and Larkspur Capital recently received support and up to $80 million in performance-based grants over the next 15 years from the city of Fort Worth.
Schafer Smartt, Larkspur’s VP of development, tells PaperCity Fort Worth that project leaders chose the area of town due to its proximity to nearby bustling districts like downtown and the availability of recently vacated large buildings.
“This pocket at University and White Settlement has always had great bones,” Smartt says. “It sits between the Cultural District and the Trinity River, with close proximity to downtown and the Stockyards. Keystone’s longtime ownership of the dealerships, along with some smart acquisitions of former FWISD buildings, is really what unlocked the opportunity.”
Austin-based Michael Hsu Office of Architecture (MHOA) is leading the district’s master plan, with plans to blend diverse building types while curating walkable experiences for visitors, customers, and residents. Dallas-based Corgan is also heavily involved in designing elements of the project, particularly the upcoming residential buildings. MHOA partner Jeff Clarke says early discussions about the project made it clear that Westside Village is a legacy project for Keystone and Larkspur.

A Look Inside Westside Village
Smartt says Westside Village is “rooted in the idea of creating something layered and lasting. We’re strategically retrofitting existing buildings while introducing new construction in a way that allows the old and new to blend together naturally. It’s not about erasing what was there. It’s about building on it.”
Clarke says the developers laid out their vision early on.
“From the beginning, they let us know this isn’t something that they want to build and sell,” Clarke says. “This is for the city. Over the past 60-plus years of car-centric development, we’ve lost some of that close contact with each other. This project will allow opportunities for more authentic moments in those spaces.”

The first phase of Westside Village will include two prominent mixed-use buildings positioned above a shared parking structure. One will feature office space designed by MHOA with ground-floor retail, while the other, led by Corgan, will offer multifamily residences, live-work units, and retail options at street level. The master plan incorporates plazas, paseos, and courtyards designed to create a human-scale, walkable environment. Select industrial structures on the site will be adaptively reused, and public spaces will be crafted by Seattle-based GGN to connect with the Trinity Trails and surrounding neighborhoods.
Clarke said his team spent considerable time visiting and learning about Fort Worth before setting to work designing the main elements of Westside Village. One design pillar they came up with to describe Cowtown was “grounded aspiration,” an acknowledgement of the city’s growth that remains grounded in tradition.
“One area we focused on was harmony,” he says. “Some designs have roots in Fort Worth’s strong Art Deco architecture. We tried not to lean too hard into any one design element while having the richness of materiality and the artist’s hand that you see in the brickwork in an Art Deco building. We also worked to make sure there are strong outdoor spaces. We are trying to create these spaces that, if someone came to town, you say, ‘You should go here.’ Typically, those types of destinations are about the spaces, the plaza, the adjacent patio, and details all the way down to the door handle.”

Building a Legacy for Future Generations
Smartt says the interplay between architecture and landscape is central to the Westside Village vision. The architects are working hand in hand with landscape architect firm GGN to ensure the public spaces are cohesive and intentional.
The project would not be possible, he adds, without the support of Fort Worth city council and the mayor, who have committed grants and other resources to see the private-public partnership through. When it’s finished, it will be unlike anything Fort Worth has seen before.
Clarke says his team is designing Westside Village with future mobility considerations in mind. Beyond foot traffic, the space will be easily adaptable to new forms of transportation in the decades to come. He takes lessons from master city planners and architects from past centuries in Europe and South America who created spaces that continue to be beautiful and unique. Those city centers were not car-centric, he notes, and invited people to walk about and explore those spaces.

Smartt says Westside Village, which will take well over a decade to fully come to fruition, will complement and not compete with the surrounding district.
“We’re being extremely deliberate about materials, massing, and scale,” he says. “Nothing feels cookie-cutter. We’re using a mix of masonry, steel, and glass that is balanced in a way that feels grounded and textural, not overly polished. We’re not trying to compete with the Cultural District. We’re trying to complement it. This part of Fort Worth has a layered history, and we want Westside to feel like a natural extension of that.”
















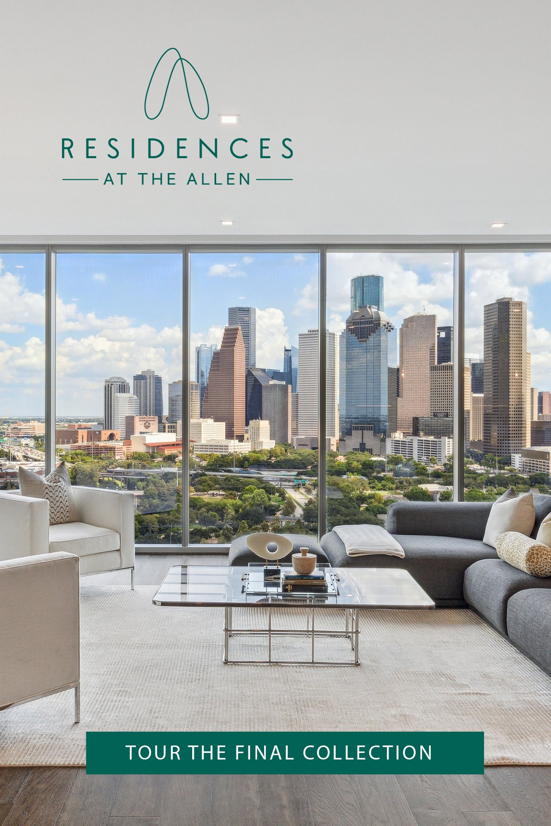
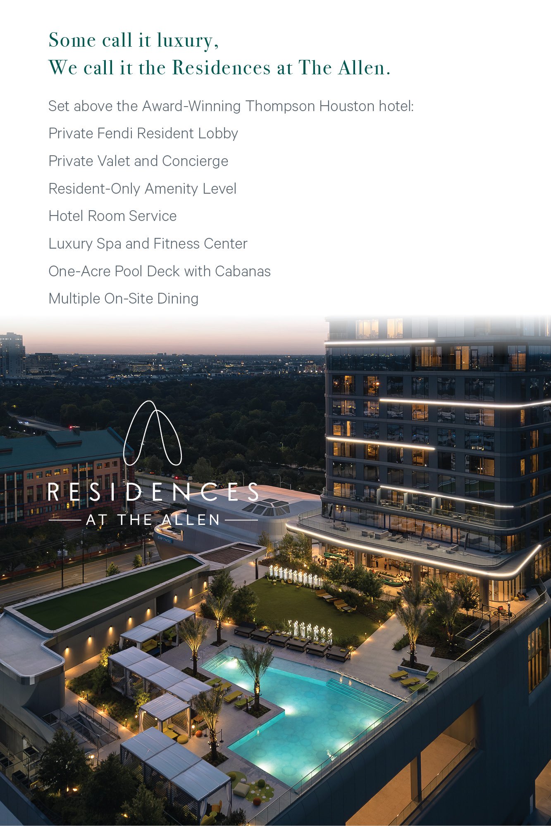
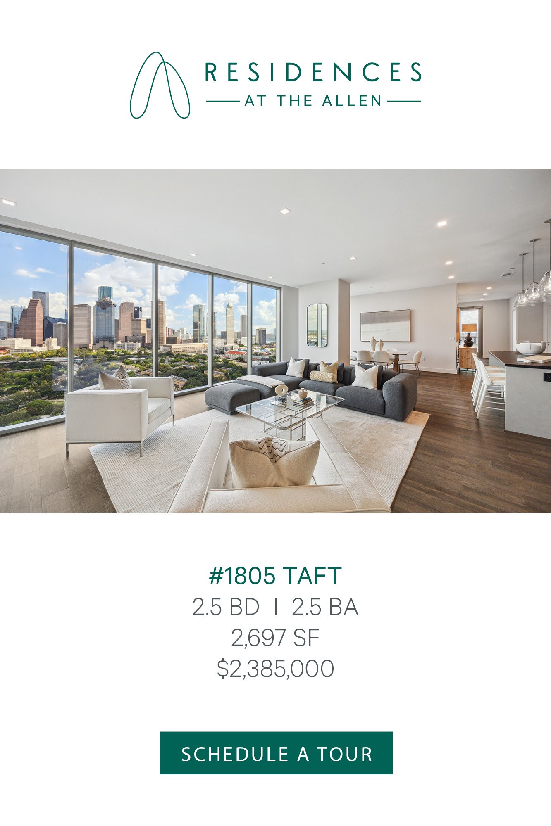
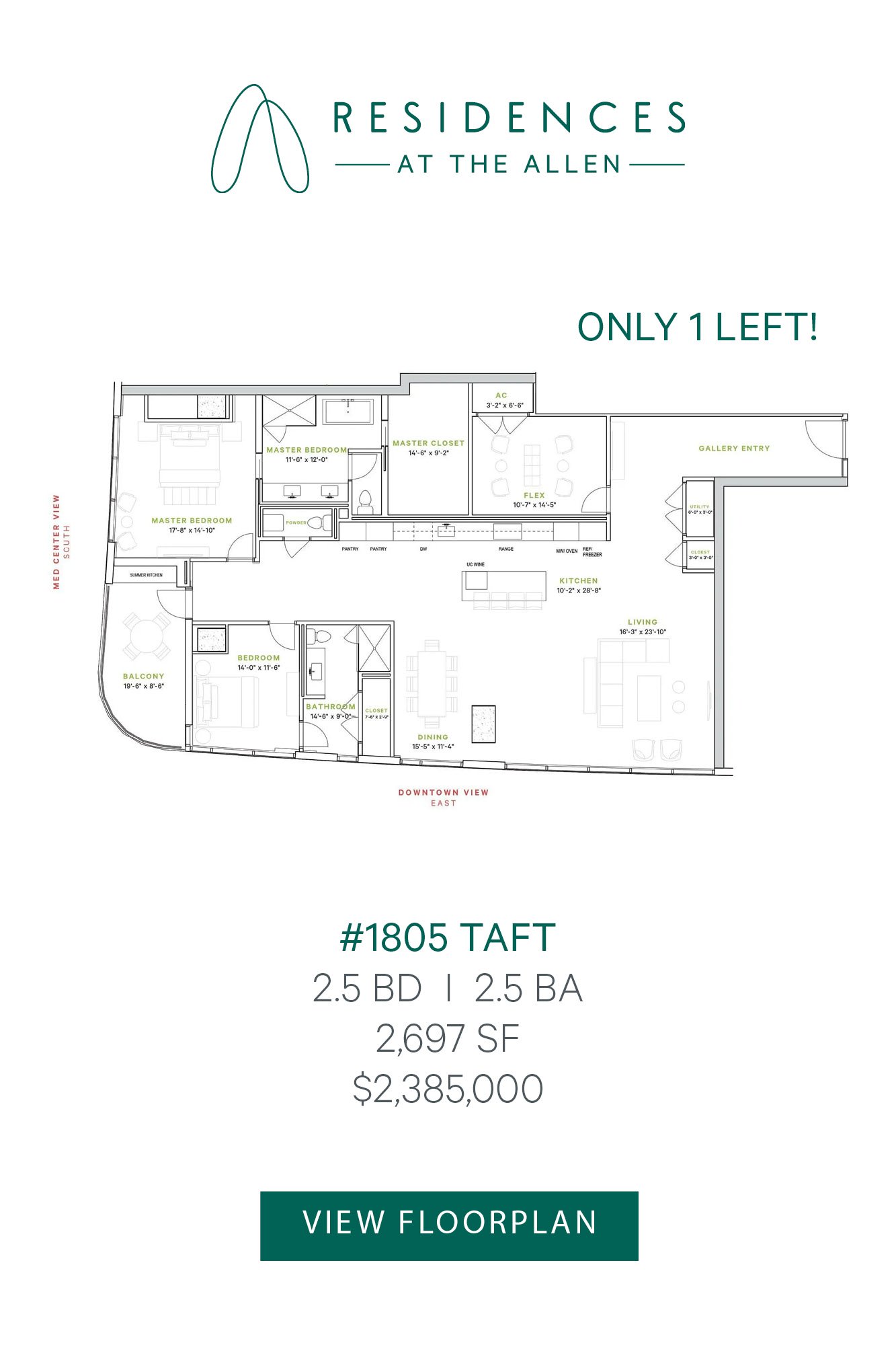
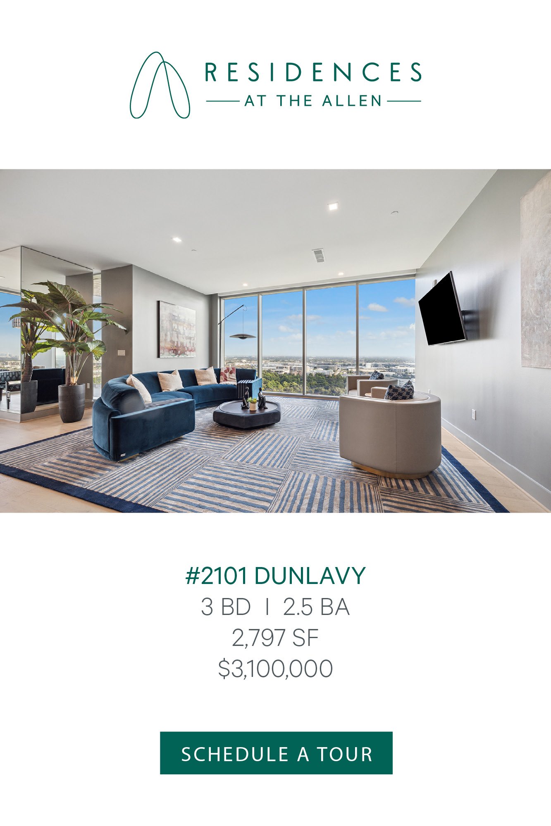
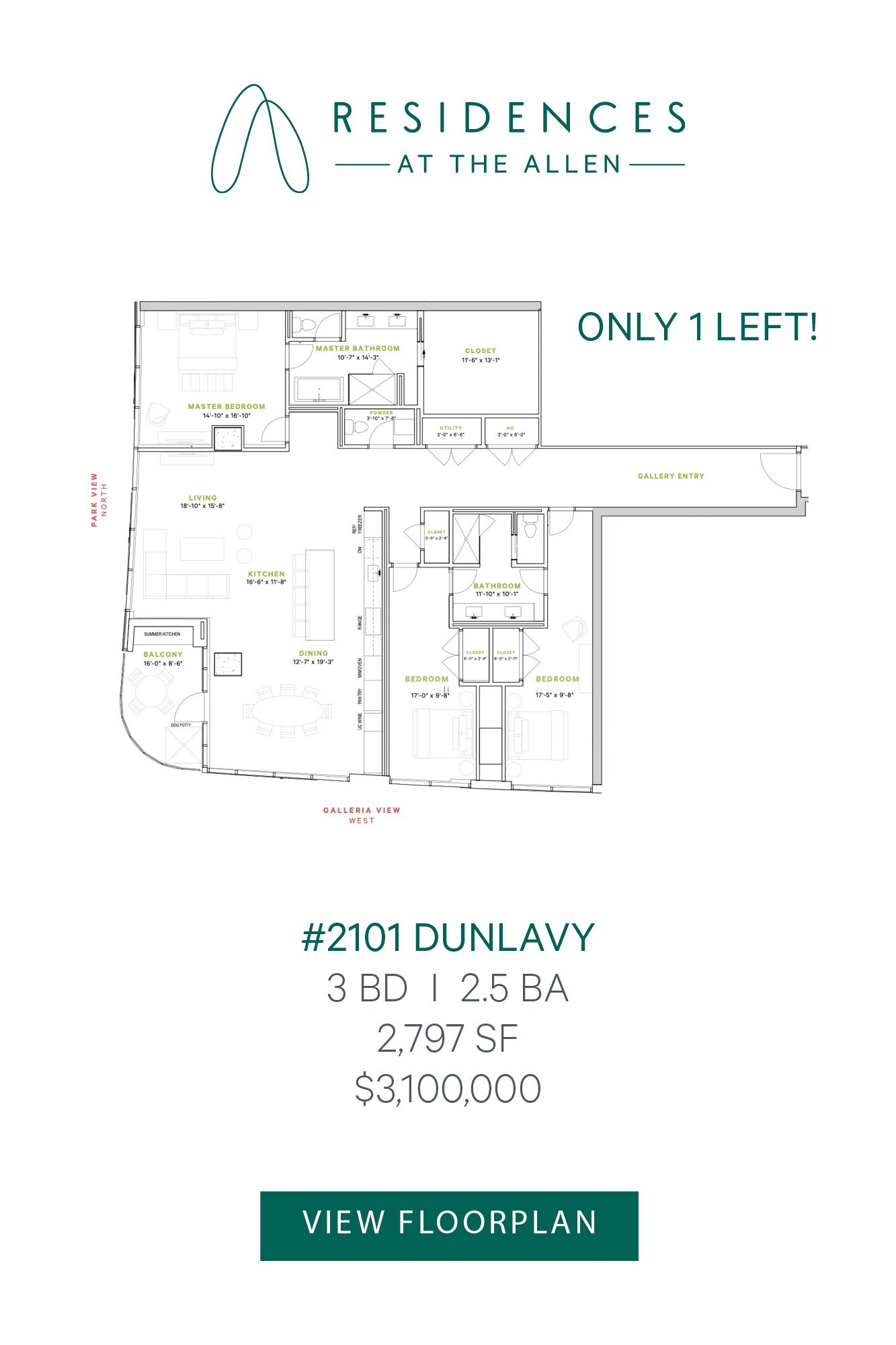
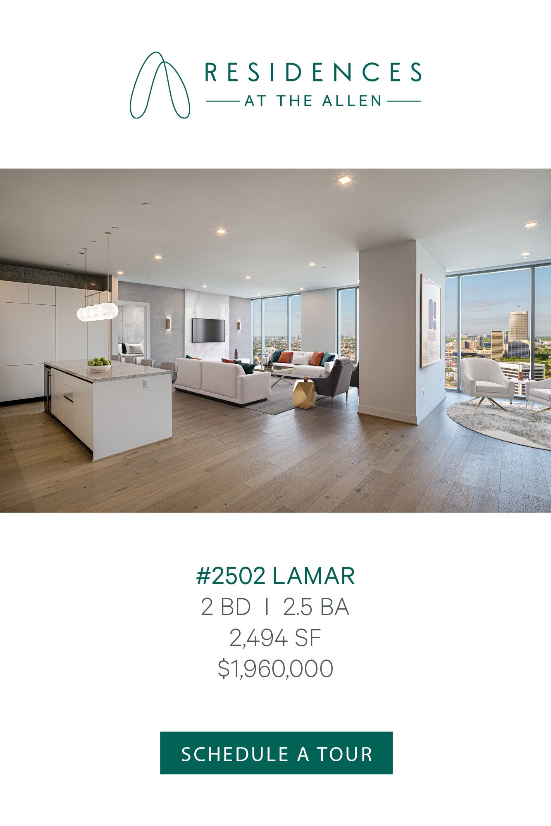
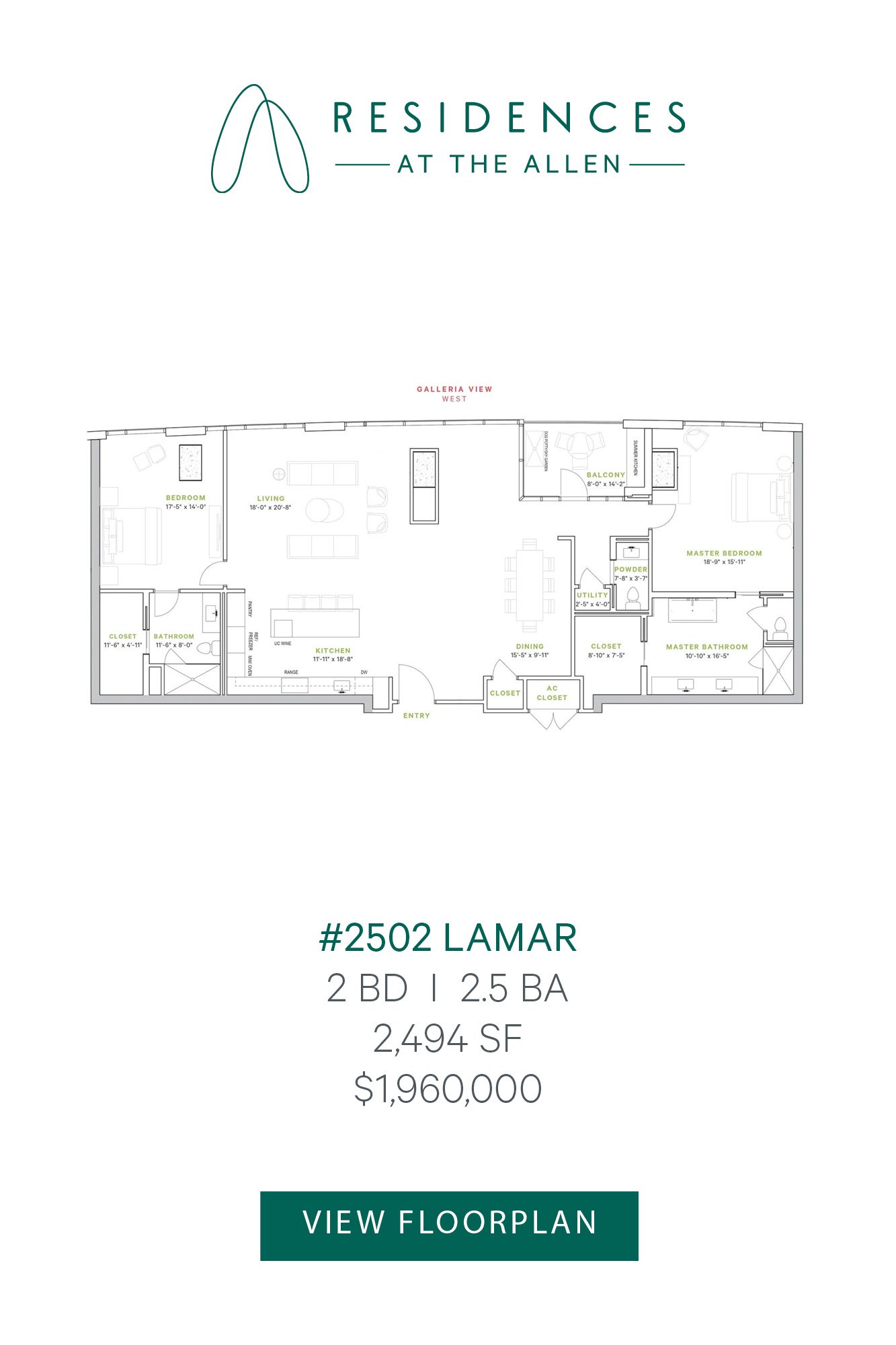





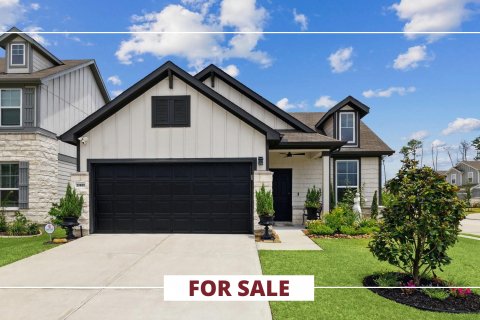

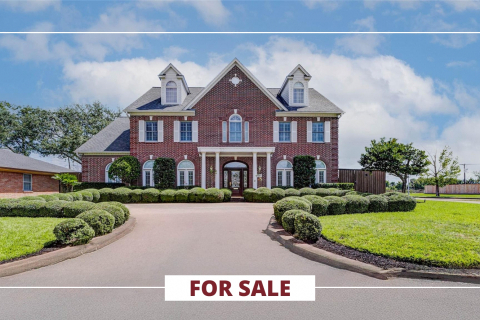

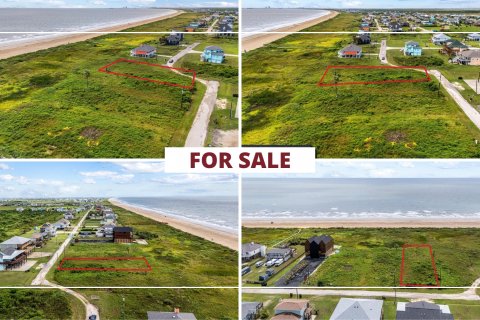



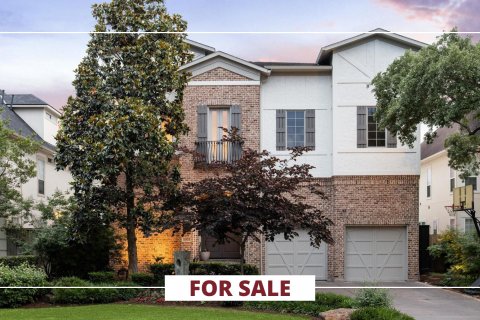




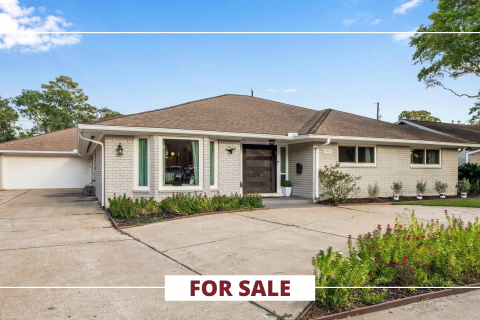


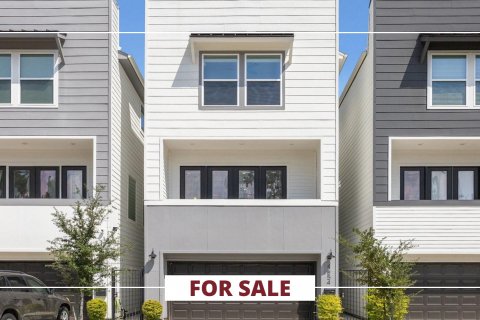
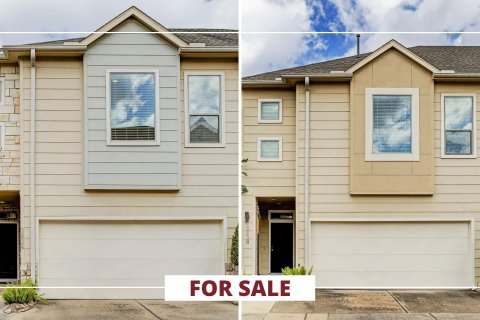

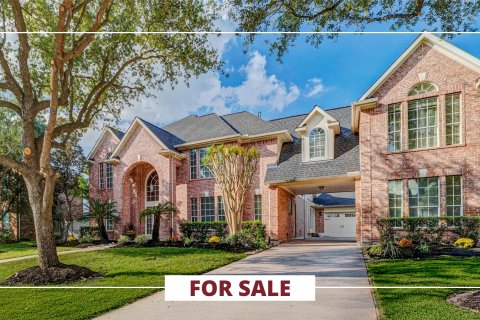
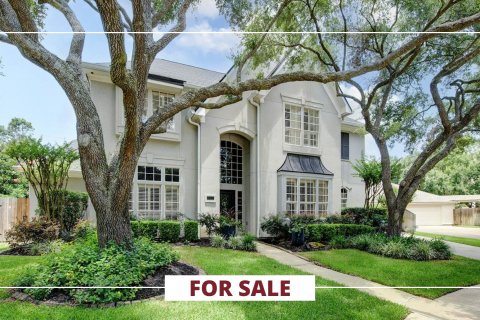
_md.jpg)

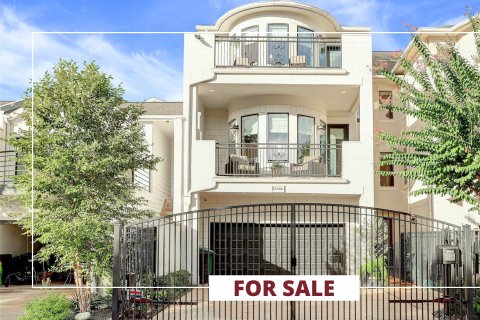





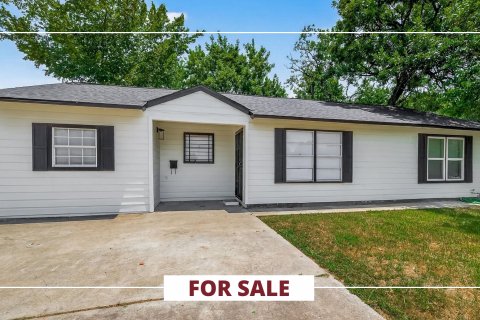


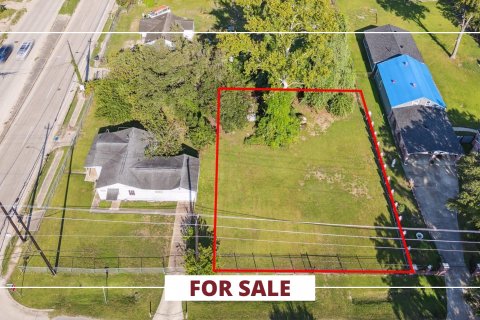
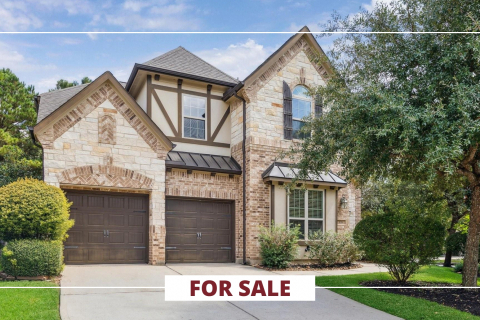

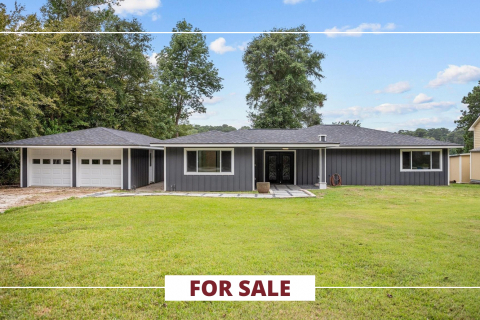


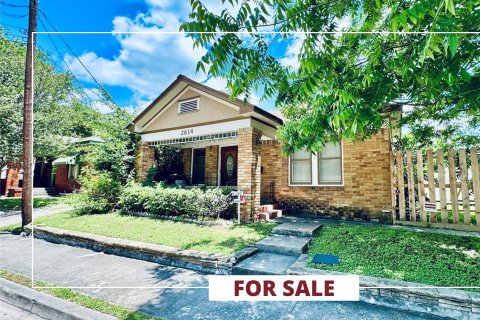

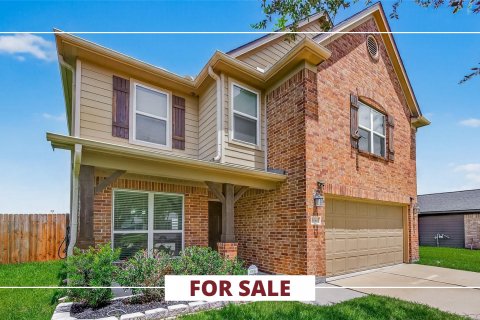
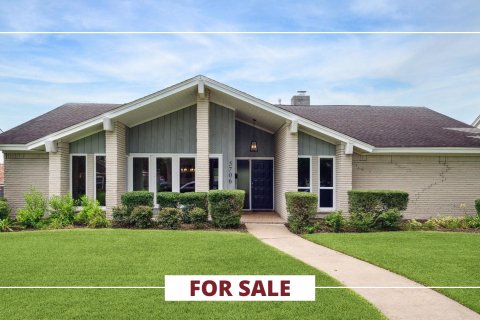


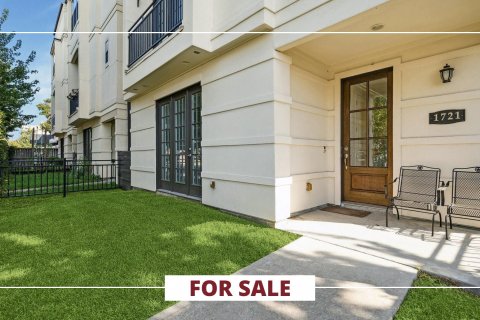

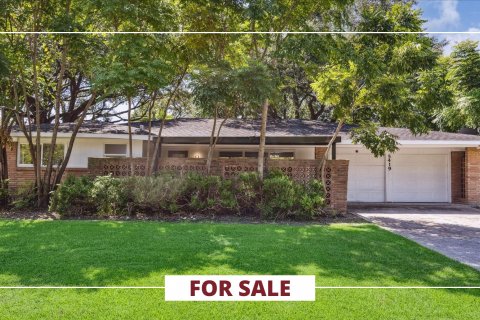
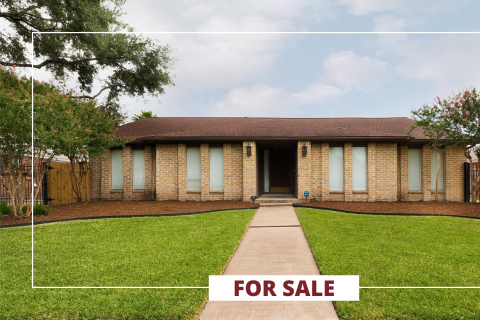


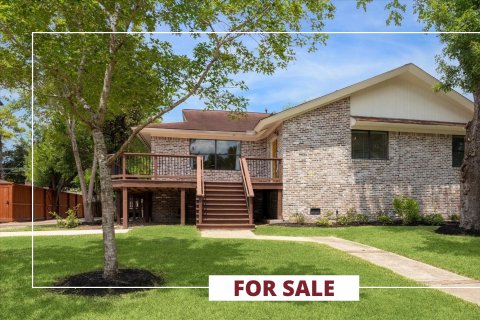
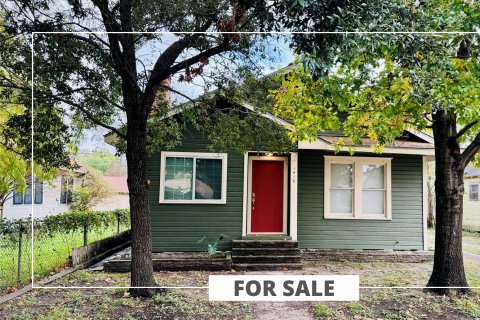
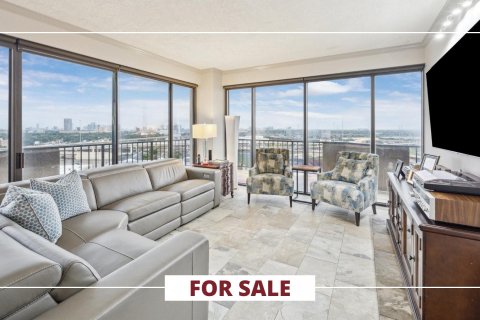
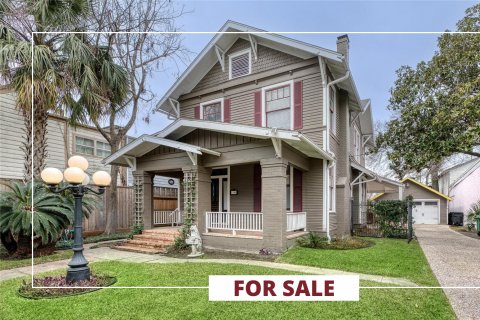


_md.jpg)



