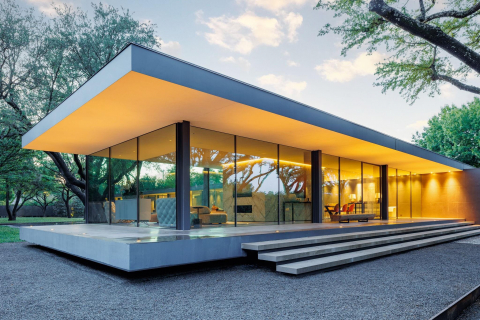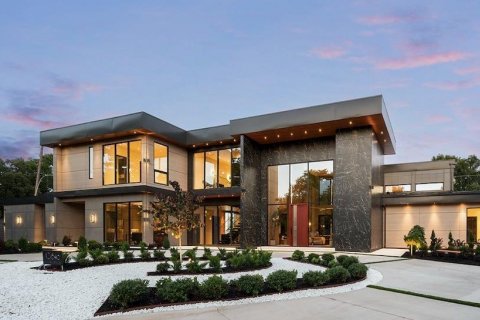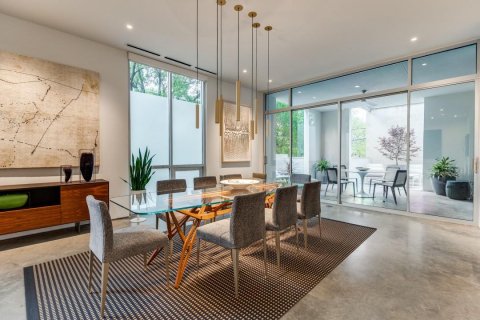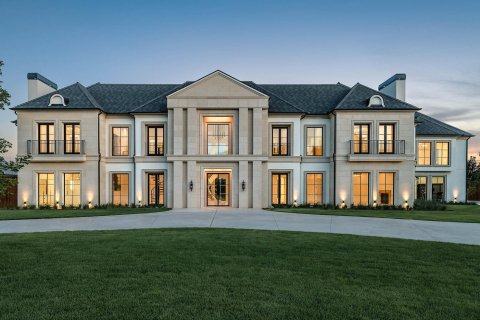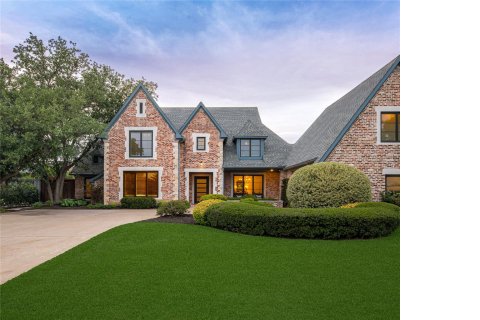New Fort Worth Luxury Hotel to Give Camp Bowie What It’s Long Lacked — an Inside Look at Bowie House Hotel’s Vision
A Boutique Game Changer for the Cultural District
BY Courtney Dabney // 09.16.20Bowie House Hotel courtyard. Rendering by Michael Crosby.
The former site of The Ginger Man, a longtime Fort Worth haunt known mostly for its exhaustive beer selection, was razed over the summer at 3716 Camp Bowie. In its place a new boutique hotel ― Bowie House Hotel — will rise.
The Fort Worth City Council gave its final go ahead for the project at Tuesday night’s council meeting. The zoning change was approved by the zoning commission last week.
The four-story 120-room boutique hotel will have its lobby, signature restaurants, library, bar, spa and a fitness center all on its ground level. Guest rooms, a pool deck and event spaces will be spread across the upper floors. The hotel will encompass more than 35,600-square-feet of space.
Located near the intersection of Camp Bowie and Montgomery Street, the Fort Worth development is in a prime location. It’s within walking distance to many of the Cultural District’s museums and just a short drive to the new Dickies Arena. But Bowie House Hotel owner Jo Ellard is most excited about its proximity to Will Rogers Equestrian Center.
Ellard, who lives in Dallas, spends about a third of the year in Fort Worth. She’s a fixture at most National Cutting Horse shows and events so she’s very familiar with Fort Worth and specifically this area of town. She’s building the luxury boutique hotel that she’s been longing for ― the one she feels is missing from the mix.
“There are many lovely properties downtown, but none in Fort Worth’s Cultural District,” Ellard tells PaperCity Fort Worth. “Will Rogers Equestrian Center is booked solid year round with events ranging from Cutting Horses to AQHA and Paint Horses. Horse people are in town about 80 days each year, and all of those people fill up the mid-range hotels, but there’s just not a unique high-end hotel nearby.”
To be clear, Jo Ellard doesn’t just “attend” horse shows. She was also the youngest person inducted into the National Cutting Horse Association Hall of Fame as a rider. She served as the organization’s president in 2015 and 2016 — and currently serves as trustee of NCHA Charities Foundation. Ellard founded EE Ranches in Whitesboro back in the mid ’80s and has spent her career raising, training and competing horses.
Currently, the yet-built Bowie House Hotel remains an independent hotel, but the project is only in the early design phases now.
“It’s a very classical style. Our goal is to break ground in the first quarter of 2021. I promised the neighborhood that we wouldn’t turn a shovel until after the holidays,” Ellard says. Bowie House Hotel is anticipated to open around the third quarter of 2022.
“Fort Worth is becoming a destination city, because of its identity and culture,” Ellard says. “A property like this puts visitors right in the heart of the Cultural District, and it will help catapult the unique retail and dining located along Camp Bowie.”
The project team includes project manager CBRE, design lead and interior designer Wilson Associates, executive architect BOKA Powell, and the engineering partners at Dunaway Associates.
“We are proud to partner with the Ellard family on this landmark effort in Fort Worth,” says Don Powell, partner at BOKA Powell Architects. “Bowie House will cater to Fort Worth’s most discerning clientele by providing world class, bespoke service in an elegant setting in keeping with the city’s characteristic charm and sophistication.”
“The design really speaks to the charm of the area,” says Michael Crosby, design director and principal with the Dallas-based studio of Wilson Associates. “This is going to be a complement to the neighborhood, with privacy walls and plenty of greenery.”
The concept is based on The Chancellor’s House, a similar development in Oxford, Mississippi on which Wilson Associates worked with developer Tom Stone, who is also the developer of Bowie House Hotel. The project will appeal to similar clientele, offering upscale accommodations, amenities and restaurants.
“The Bowie House Hotel will have a colonnaded lobby with a welcoming fireplace,” Crosby says. “The dining room will have an impressive front onto Camp Bowie Boulevard, with seating for 112, and another 50 in the bar area.” The relaxing library can be utilized for smaller functions as well.

Guests will be able to access the infinity edge pool from the second floor pool deck. The pool will be unique with its water feature spanning two stories and flowing down to the interior garden courtyard area below ― creating a dramatic water wall. Some private guestroom verandas will open onto the elevated outdoor deck as well.
There will be private event space and a rooftop terrace located on the top floor. “You’ll have a prime view of the Museum District and downtown beyond, from that vantage point,” Crosby says. “The fourth floor will be evenly divided between guest rooms and event space, but separated so there is no commingling of the two.”
The valet-only parking garage for the hotel will be positioned underground and out of sight.
In addition, the design includes 11 exclusive, three-story townhouses, surrounding the hotel on the West and North ― effectively wrapping that corner and blending the project in with its surrounding neighborhood. Bennett Benner Partners will serve as architect of record for the townhouses.
Four of these townhomes will back directly onto Dorothy Lane, while seven more will be located on the Clarke Avenue side. Though none of those will actually face the street. Instead they will be accessed by a private alleyway.
The townhomes for sale on site, will share the hotel’s luxury amenities. Each townhome will have its own two-car garage, and will face the hotel’s large courtyard. “You will look onto the lush greenspace, with its trees and pathways, so the hotel and the townhomes will have a relationship to each other,” Crosby says.
Altogether The Bowie House Hotel and townhomes will add both attractive hospitality and an upscale residential component to the architecturally significant Cultural District.
“This project reflects Fort Worth’s increasing attractiveness to real estate developers seeking to invest in quality hospitality and residential offerings,” says Mark Dabney, principal and Fort Worth market leader at BOKA Powell. “We believe Bowie House will further elevate the profile of Fort Worth’s hospitality market, appealing to both business and leisure travelers who appreciate the city’s vibrant economic opportunities and cultural treasures.”













_md.jpeg)



