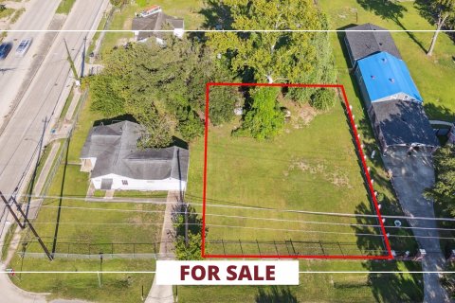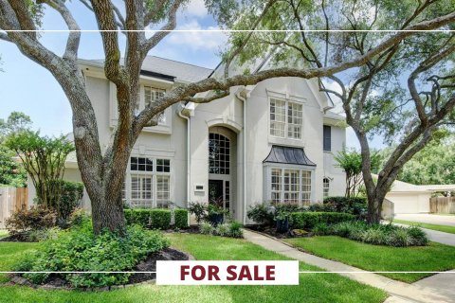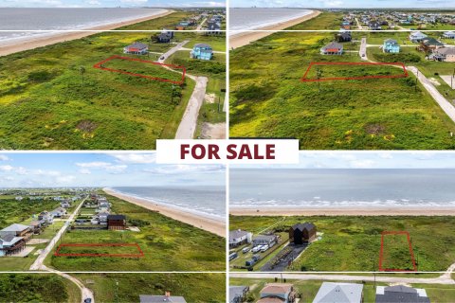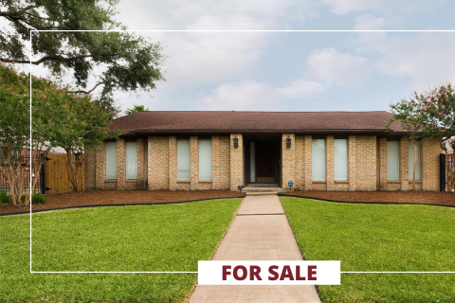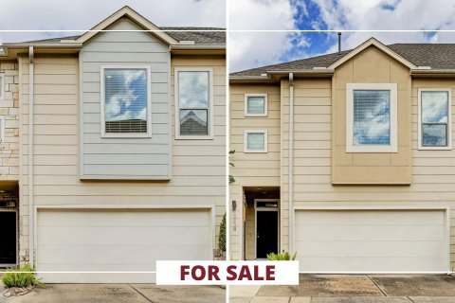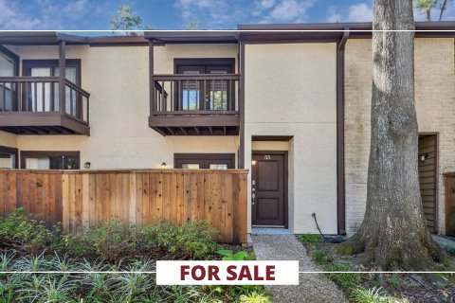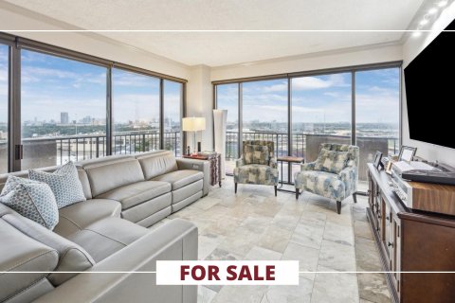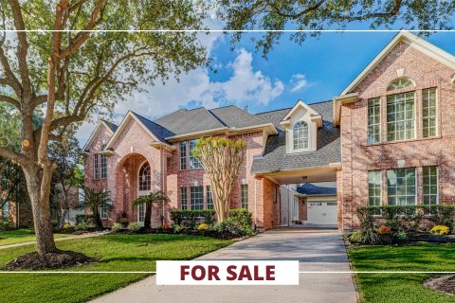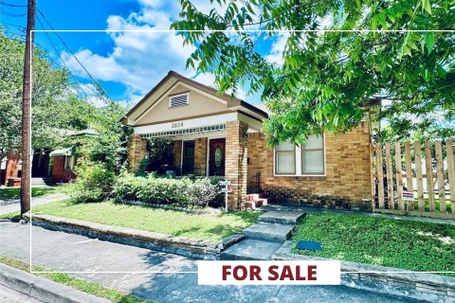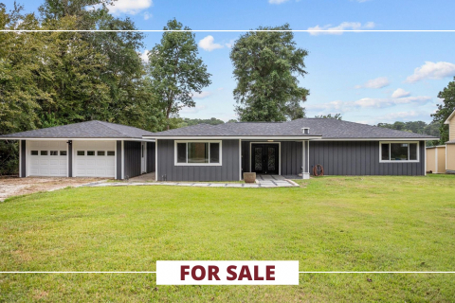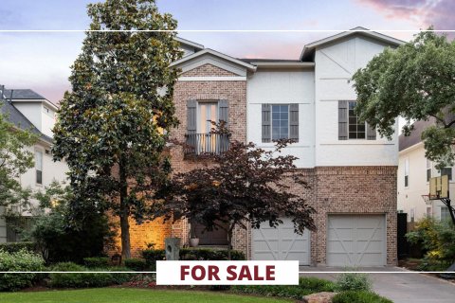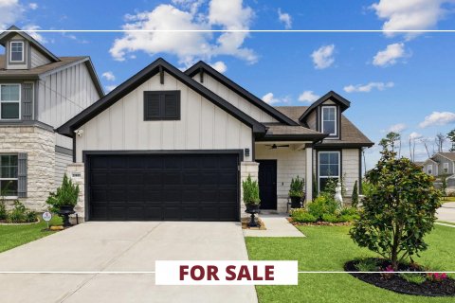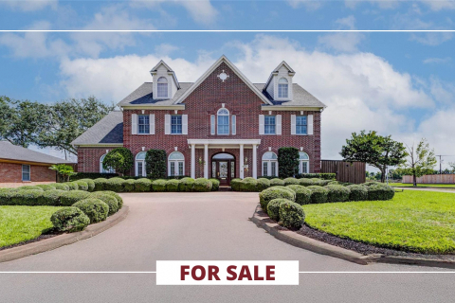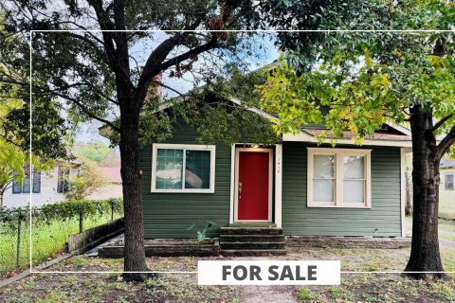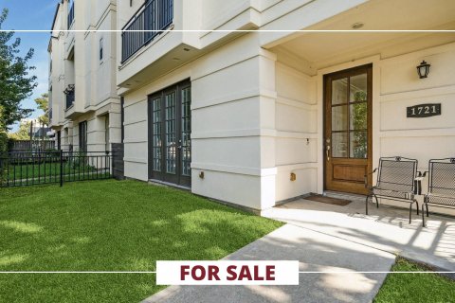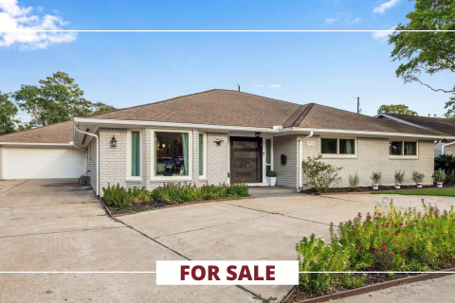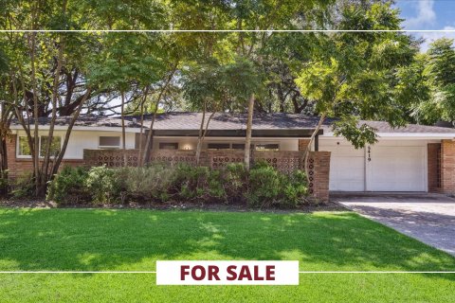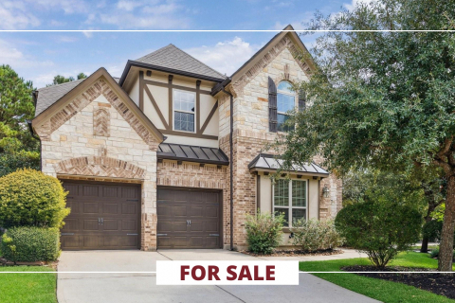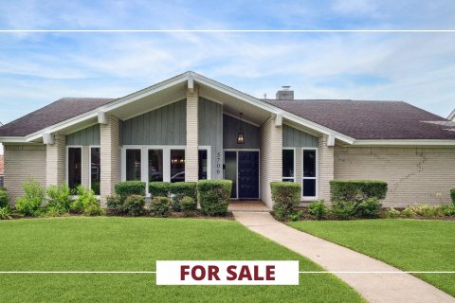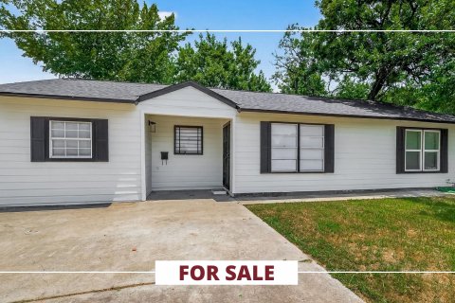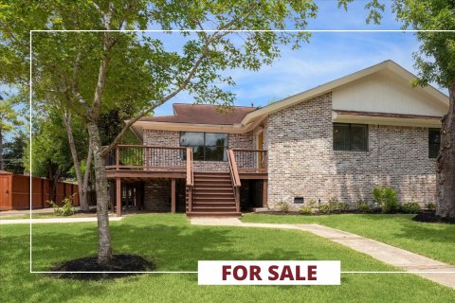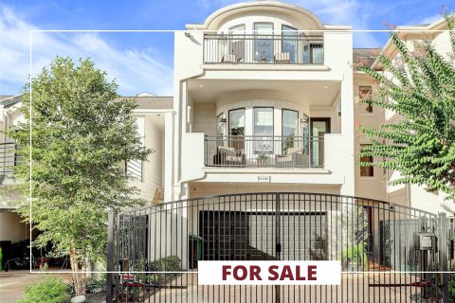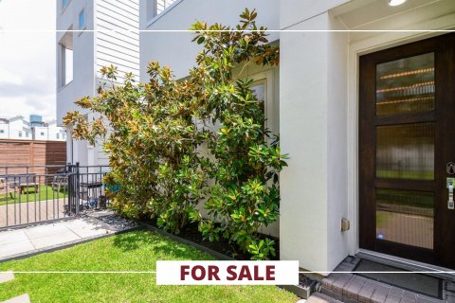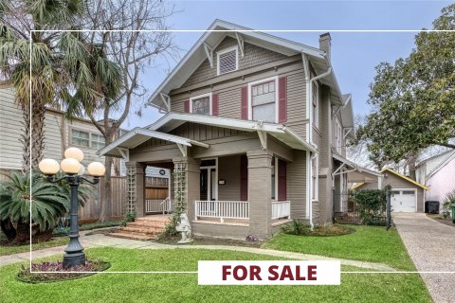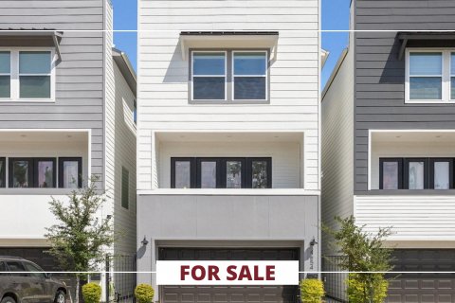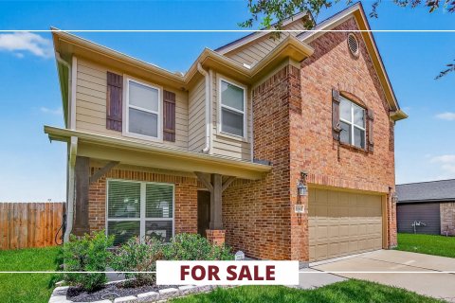The 19th Annual AIA Dallas Tour of Homes Returns This Month
Get a Sneak Peek of the Eight Distinct Houses on This Year's Home Tour
BY Megan Ziots //Crestover Drive blends European neotraditional architecture with a modern sensibility. (Photo by Robert Tsai)
On October 25 and 26, the 19th annual AIA Dallas Tour of Homes will take place across the city for one weekend only. This year’s lineup includes architecturally stunning houses in North Dallas, Far North Dallas, Northwest Dallas, the Urban Reserve in Dallas, Turtle Creek, Preston Hollow, and Kessler Park/Oak Cliff. Presented by eggersmann Kitchens & Home Living, the 2025 Tour of Homes includes must-see properties ranging from a net-zero-energy small home to the ultimate space for a dog lover.
Here’s a sneak peek of the eight incredible houses on this year’s tour.

Crestover Drive
Designed by Studio Park Architecture, this 5,980-square-foot residence blends “European neotraditional architecture with a modern sensibility.” The exterior includes clean lines, arches, a material palette, and subtle brick details. On the inside, the space features “dynamic ceiling and wall treatments, expressive wall coverings, and bold uses of color that infuse each space with energy and personality.”

Falls Road
A Bentley Tibbs Architect project, this home was molded by the owners’ love of entertaining a group of close-knit friends, as well as their love for their three dogs. Indoor to outdoor spaces are fluid with covered patios and screened porches connecting a series of exterior “rooms.” The design continues into the landscape, which was completed by David Andrew.

North Janmar Drive
Dubbed a “Hacienda Modern” home, North Janmar Drive was designed by Laura Juarez Badgett. A natural slope to a creek and floodplain restrictions required the elevation of the back of the home and pool. This is utilized through the floor level changes, which step up to the entry, down to the main living area, and down again to the primary suite. The inside includes an open kitchen, dining, and living area, as well as a motor court due to the owners’ passion for cars. The interior design blends traditional Mexican tiles, bold colors, and modern elements.

North Clinton Avenue
Originally built in 1924, this 2,000-square-foot Kessler Park home had never been updated until last year. Designed by Tezanto, the pier-and-beam structure was expanded, adding 1,300 square feet to the main home by enlarging the primary bedroom, creating a primary bathroom, a new kitchen layout, and a front entryway. A new accessory dwelling unit (ADU) was also added. Every exterior detail was approved by the Kessler Park Conservation District, making sure the historical integrity remains intact while modernizing.

Nutwood Circle
The Nutwood Residence was designed by architect-owner Nandini Ramasesh and blends function, culture, and artistry. A commercial property directly behind the lot influenced the layout. A conventional backyard was not feasible, so the design centers around an inward-facing courtyard that becomes the soul of the home. Guided by Vaastu Shastra, an ancient Indian architectural philosophy that promotes harmony between living spaces and natural forces, the home is balanced in its orientation and promotes comfort and well-being.

Oliver Street
Designed by Abeyta Architecture Studio, this single-family home in Uptown Dallas is an energy-targeted net-zero home. To support this goal, the house integrates a geothermal system, rooftop solar panels, battery storage, and a backup generator. Tucked amongst the hustle and bustle of city life, the Oliver Residence offers an internal courtyard escape.

Springbrook Street
Just steps from Highland Park, this 3,000-square-foot home was designed by A. Michael Architecture. One half of a boutique duplex, it features three floors, including a garage and flex room on the first (with a racing simulator), open-concept living space with sculptural fireplace and showpiece bar on the second, and primary and guest suites on the third.

Vanguard Way
Designed by Billy Ware & Sarah Harper, this White Rock Creek Trail-adjacent home balances privacy with natural light. There’s a 21-foot glass entry that frames a 14-foot chandelier, high ceilings, and art-ready walls. A cantilevered kitchen ceiling floats above a 16-foot island, and floor-to-ceiling fireplaces showcase a locally-made glass sculpture.
The self-guided, in-person tour is Saturday, October 25 and Sunday, October 26, 10 am to 5 pm. Tickets are $55 purchased before October 20, or $65 if bought on-site during the tour. Tickets go on sale at www.hometourdallas.com
The separately ticketed Premiere Party is Thursday, October 23, before the tour, and is hosted at a luxurious, Texas ranch-inspired estate meticulously designed as an elite facility for dog training, grooming, and boarding – combining upscale amenities and exceptional canine care. This home is not on the tour. Tickets are $150 and include passed hors d’oeuvres, open bar, meet-and-greets with the tour architects at the Premiere Party, and a ticket to the Tour of Homes.
































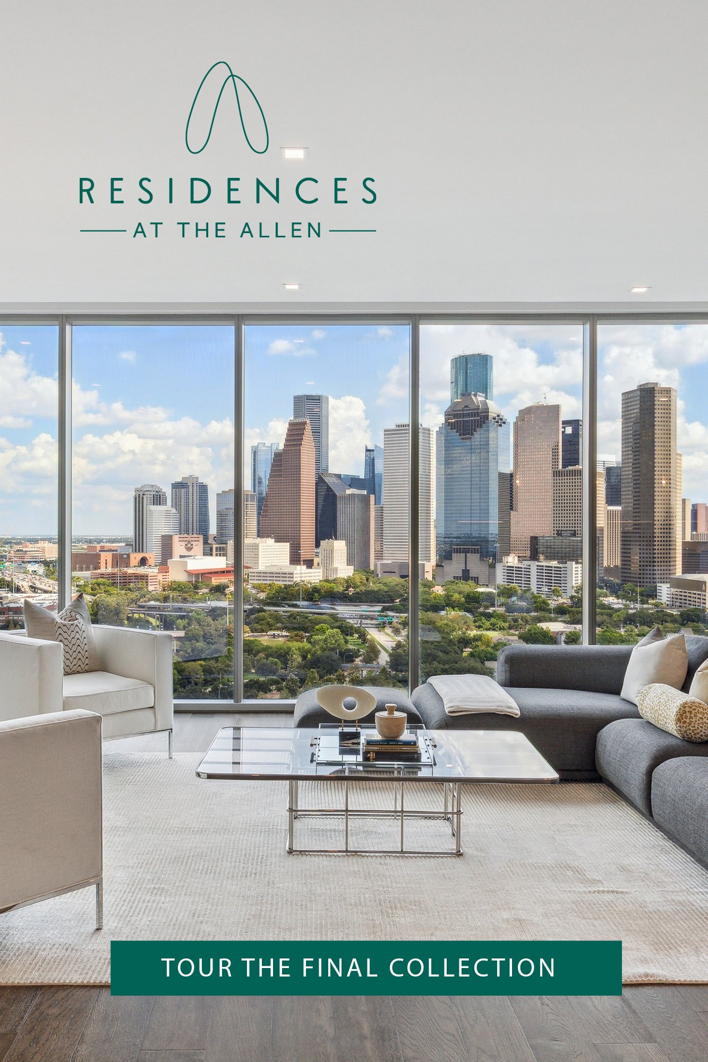
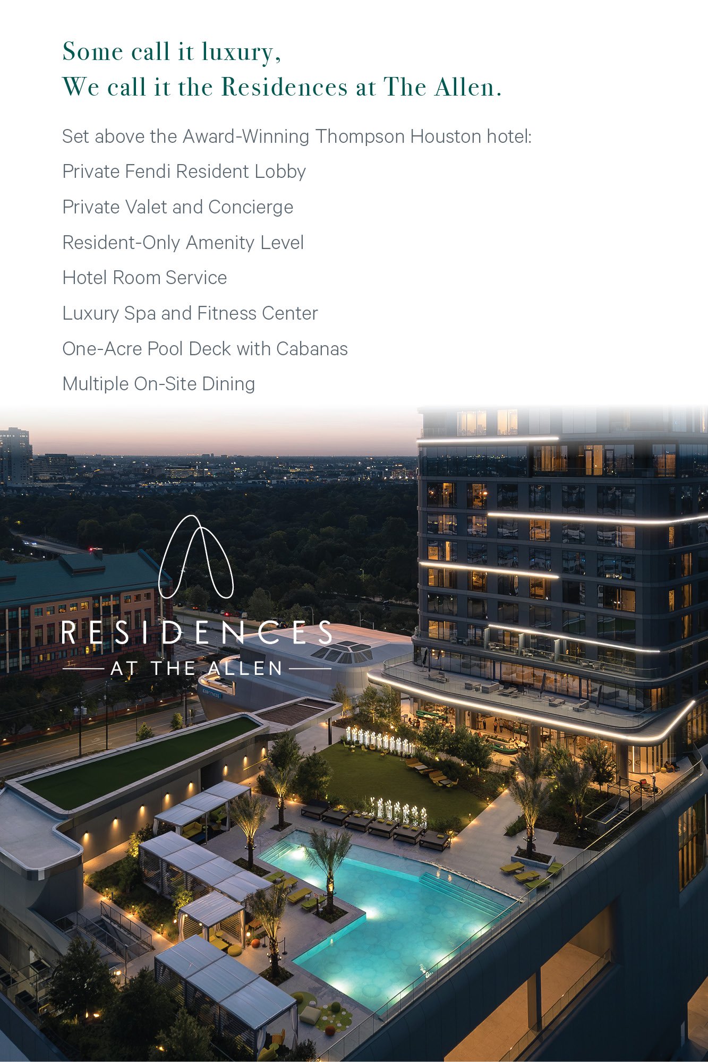
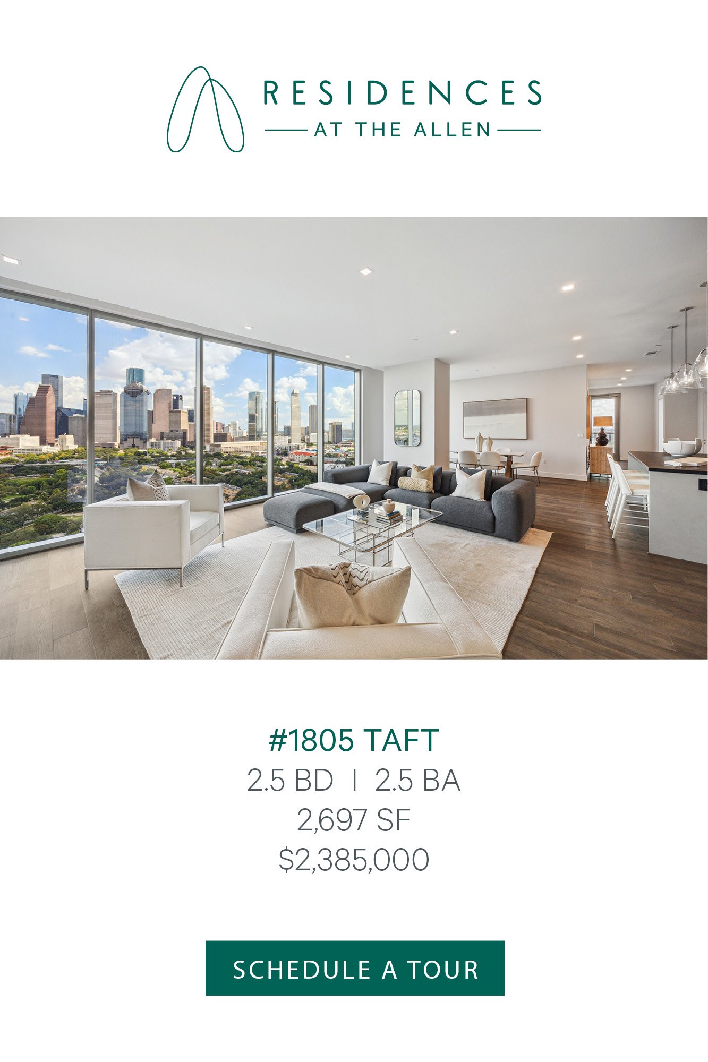
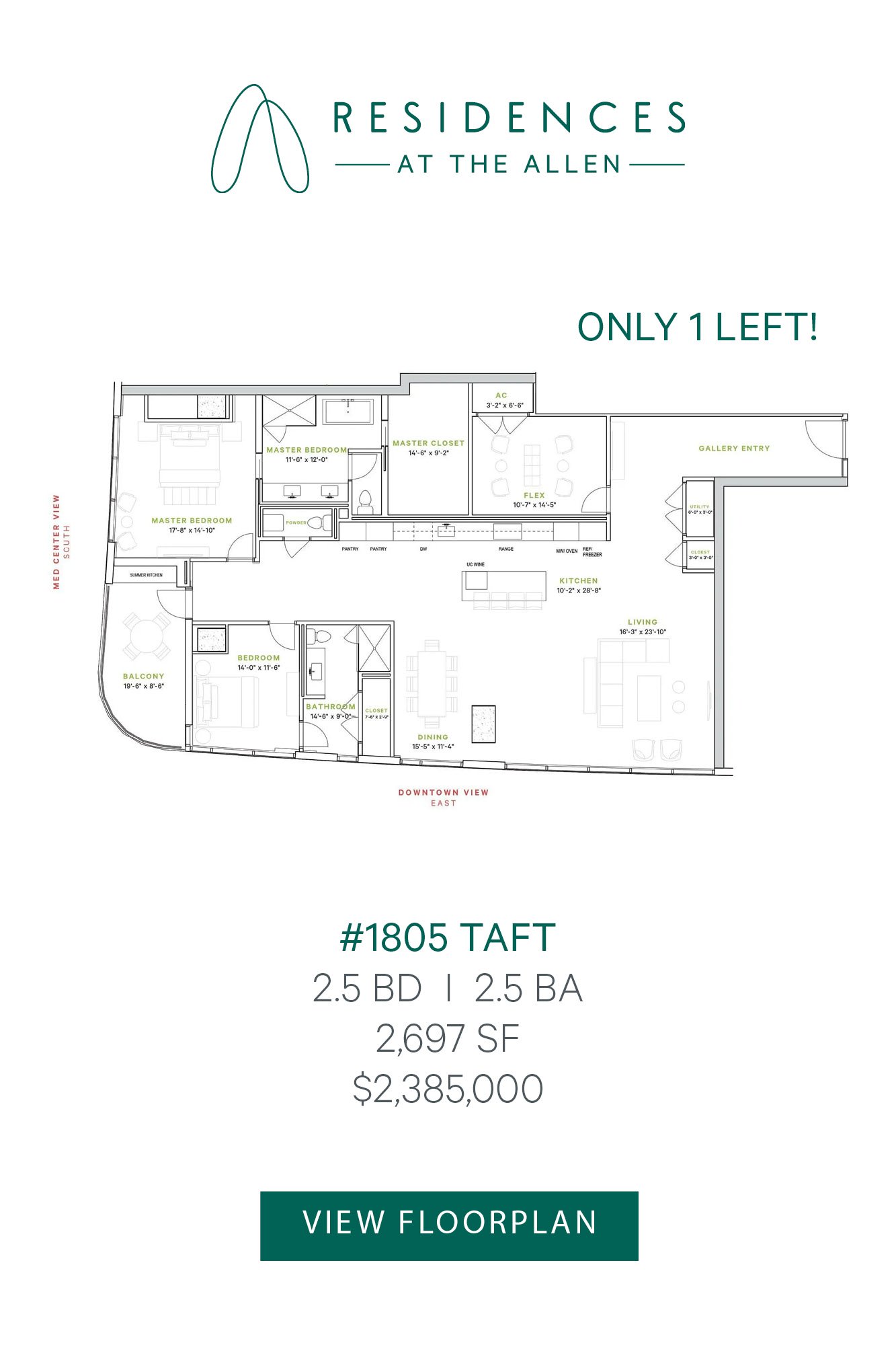
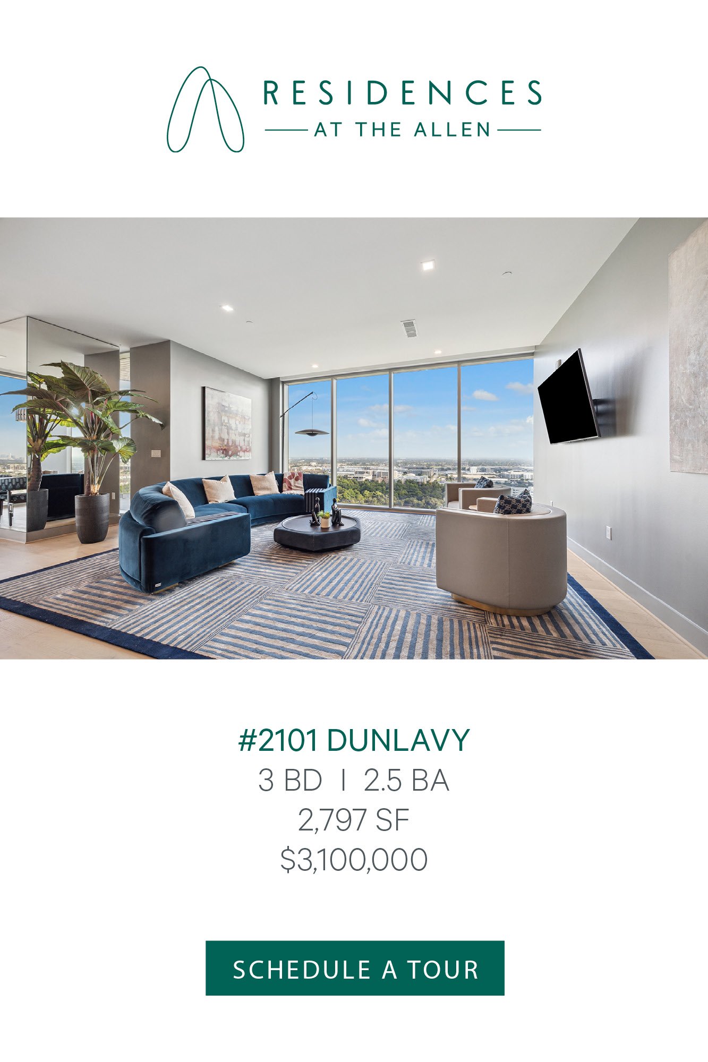
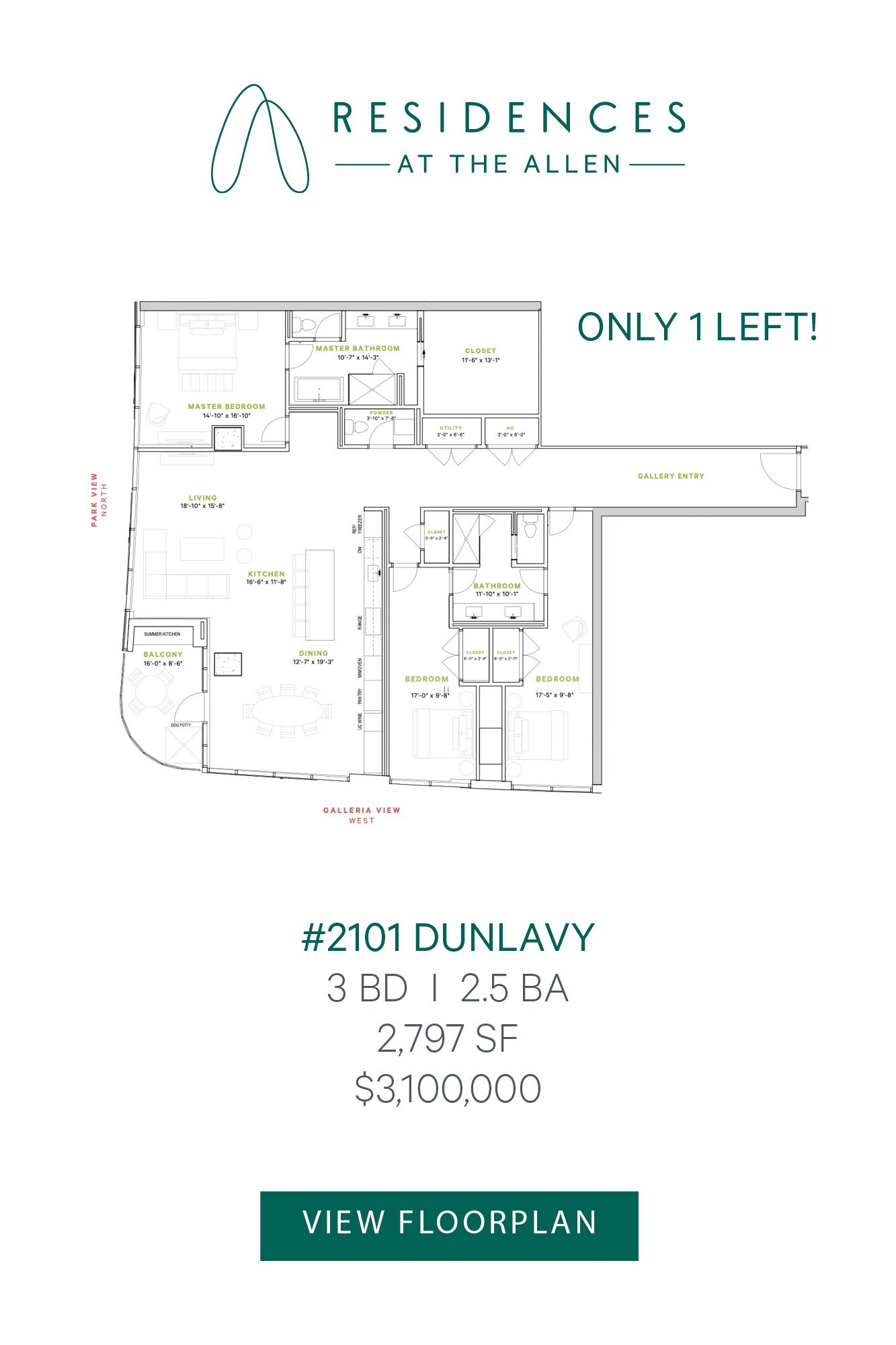
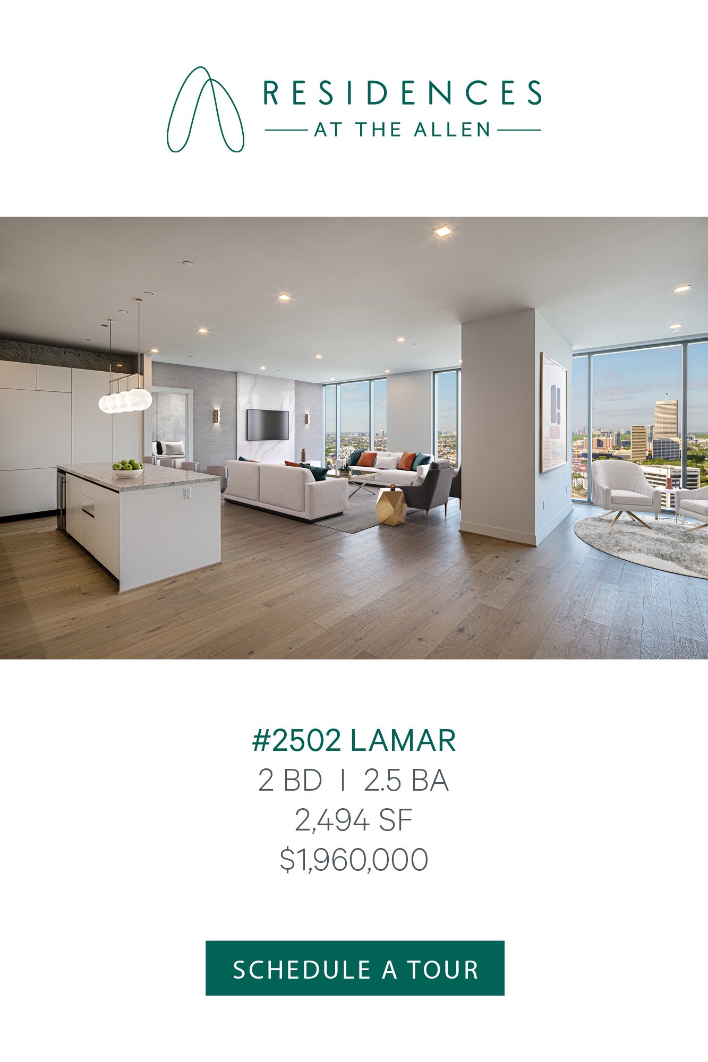
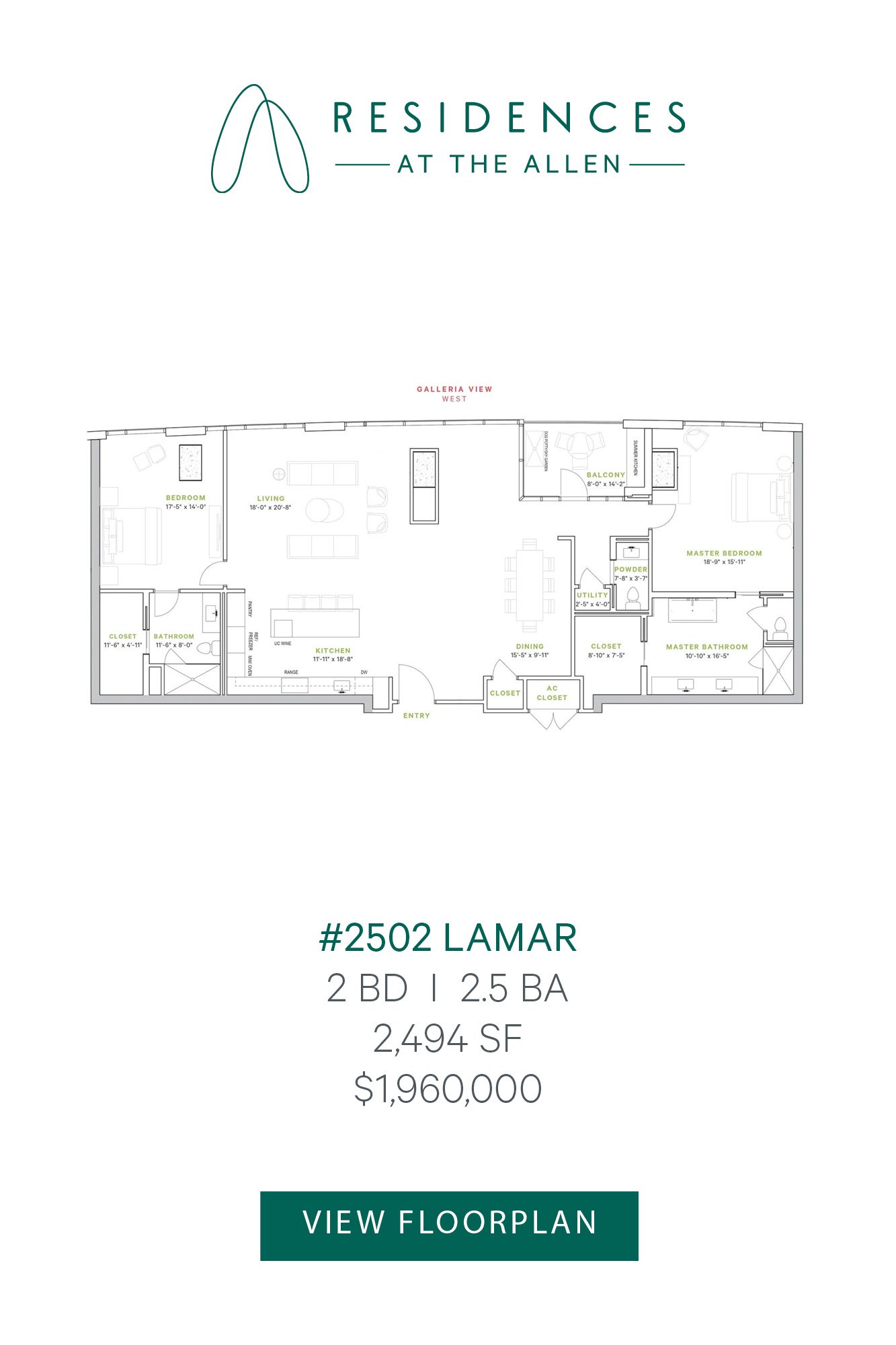









_md.jpg)





_md.jpg)

