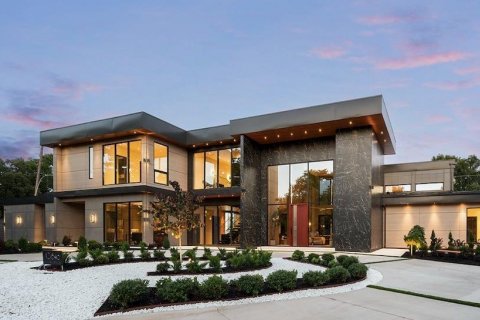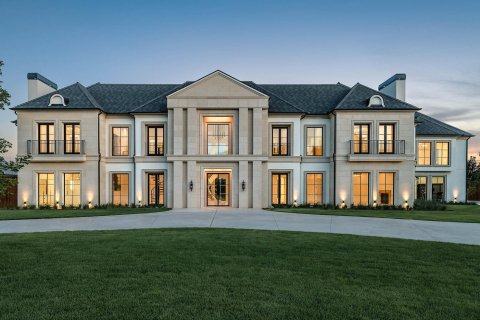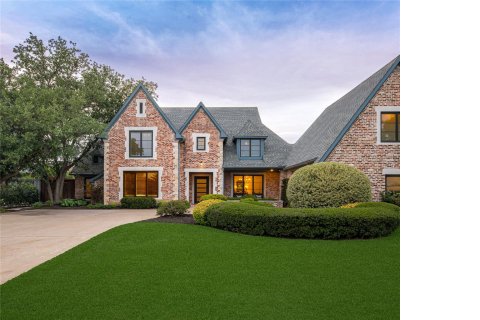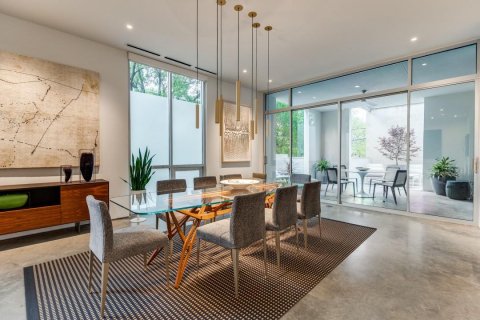The Australian Architecture Firm Designing The Knox, One of the Buzziest Luxury Developments in Dallas
The Hotel (Operated by Auberge), Condos, and Lushly Landscaped Park Were Designed to Blend Into the Active Neighborhood
BY Caitlin Clark // 07.11.24An overhead rendering of the Knox development and Trailhead Park connecting to the Katy Trail in Dallas. (courtesy of Woods Bagot)
Five years ago, when architect David Brown and his team at Woods Bagot won the design competition for a new mixed-use development along the Katy Trail in the Knox Street neighborhood, they weren’t aware that Auberge Resorts Collection would eventually put its luxury stamp on the hotel portion of the project. Or that AD100 designer Martin Brudnizki would bring his acclaimed, opulent flourishes to the project. What those at the Adelaide, Australia-founded architecture firm (whose past U.S. projects have included Gramercy Square, the Baccarat Hotel in Manhattan, and a slew of D.S. & Durga shops) did have was a firm grasp of what makes the Dallas neighborhood special.
“We spent a lot of time walking the neighborhood to understand why the city loves it so much,” Brown, principal at Woods Bagot, tells me during a recent visit to Dallas. “I think our pitch was both global in its aspirations and design quality, but also very locally sensitive. This really felt like a passion project for the client, Trammel Crow — not just a normal developer project.”
In the years that followed, the original vision has grown to encompass a few more blocks and buildings. Now, there’s the 28-story tower Auberge hotel and luxury Dallas condo residences (The Knox), a second, 27-story tower apartment building, and a boutique office building (to be designed by New York-based architecture firm Kohn Pederson Fox). Every structure features up to three stories of retail and dining concepts on its ground levels. (No word yet on future tenants, but the spaces will be leased by the team at Highland Park Village.) The architectural heart of the project, however, will be Trailhead Park, a new one-acre park that fronts the Katy Trail.
“One of the most important elements of this project has been putting all the parking below grade to create a full pedestrian experience,” Brown shares. “The park becomes the central spine of the complex.”
During his stop in Dallas, Brown shared more of The Knox development’s notable architectural elements.

Street-Level Energy
One of the elements of the Knox neighborhood that makes it so beloved is its walkability, something that Brown and his team want to expand upon.
“Our design is a bridge between the Knox that people know and love and what the future can be,” Brown notes. “We don’t want to disrupt the DNA of the neighborhood — we want to weave these buildings in as seamlessly as possible.”
Each of the three new buildings has a base with two to three stories of retail and dining concepts.
“Part of working in Texas is being smart about how you respond to the climate,” Brown notes. “We did a lot of shadow studies to ensure we were creating shaded spaces. We created these vaulted terraces on levels two and three where you can overlook the park.”

Meaningful Materials at The Knox Dallas
Each of the three new buildings will have its own identity — one that’s partially told through materials.
“On The Knox, we used Cordova Cream limestone, which is the same Texas-sourced stone used at the Hall of State in Fair Park and the George Bush Presidential Library,” Brown shares. “It’s really rooted in this place and of the earth.”
The hotel’s base of Cordova Cream limestone will transition to a refined terracotta with a glossy finish. “It’s a beautiful translation of ‘from the earth to the sky,’” Brown adds.
For the apartment building, the Woods Bagot team wanted to evoke the history of the Katy Trail. “The features this reddish brown precast concrete with a series of scalloped arches that geometrically represent the idea of trains rolling down the tracks,” Brown notes.





























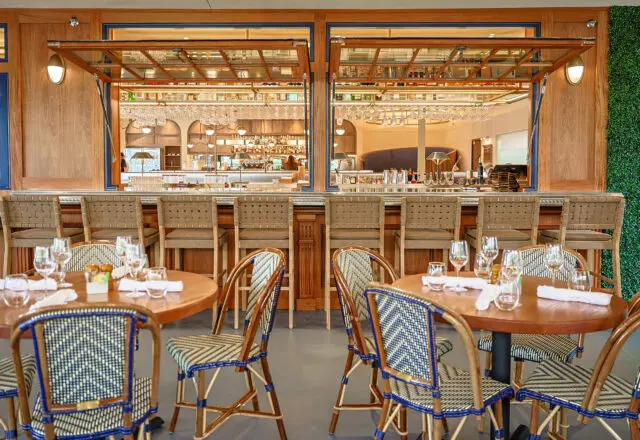






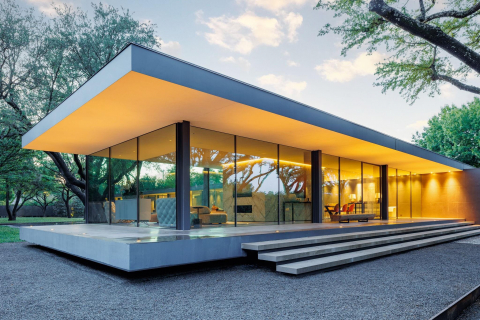


_md.jpeg)



