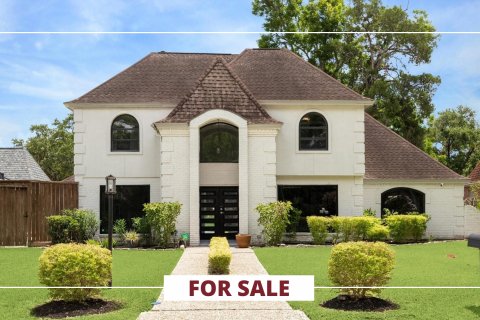Houston’s Most Gorgeous Modern Houses: 9 True Trendsetters Highlighted in Much Anticipated Home Tour
BY Annie Gallay // 09.18.18The modern masterpiece at 2212 Colquitt exemplifies the homes on the Modern Home Tour with its bright, open spaces and clean lines.
It’s time to make yourself at home. A popular contemporary home tour returns to Houston this weekend, and it’s got a twist on the traditional tour style. When it comes to the nine homes in this tour, it’s not all about backsplash and bathroom fixtures. Think open spaces, clean lines and soaring ceilings.
The Modern Architecture + Design Society puts on a self-guided journey through nine modern houses this Saturday, September 22. Modern living isn’t just limited to the home you live in — it’s a lifestyle. Architects, builders and designers will be onsite to explain their vision and construction of these modern marvels.
“Houston always has a nice pile of submissions. Tour-goers are very energetic and ask lots of questions. That’s why we do this. It’s a live, visual business card of architects, builders and designers,” Modern Architecture + Design vice president Ken Shallcross tells PaperCity.
“They talk to people who had a hand in creating this modern masterpiece. It’s very fun and engaging. Our Houston crowd is great.”
It’s as much about education as appreciation. “There are people that are going to see a crazy staircase and notice that it’s floating and wonder how they did it,” Shallcross says. “People are going to see the outline of this kitchen and notice it probably didn’t always look like this and ask how they did it.”
Each year’s tour features different houses with a different take on modern design. The tour appeals to people who favor all kinds of aesthetics, even if they would never personally live in a modern home.
“It’s not for everybody. I myself live in a house that was built in 1930. But I love seeing it — it’s like art,” Shallcross says. “It is. Architecture and home design is a form of art.
“Everybody interprets it differently. A lot of people are just drawn to that beautiful, clean, open light-filled space that’s modern style.” Those are key hallmarks, along with an appreciation for minimalism and a lack of clutter.
Tickets to the tour are $40. Adults and children over are 12 are welcome to the event sponsored by BEC Engineers and Consultants, the engineering firm responsible for the 5519 Lynbrook home. Read on for a PaperCity preview of that dwelling and the eight other homes featured this year.
6001 Charlotte Street
This sleek, modern marvel has earned architectural acclaim, courtesy of Price Harrison with AIA. The benefits are endless — from the close proximity to Rice Village, the Medical Center and gorgeous Rice University — and the home has been lauded by Dwell magazine and the Rice Design Alliance Home Tour.
Accolades for this three-bedroom, 2.5-bath home often go to the light-filled, airy atmosphere brought to life by floor-to-ceiling steel framed windows. The breathtaking open floor plan feels even more expansive than its 2,800 square feet.
Designer finishes and special features include Thassos Greek marble, custom cabinetry, Canadian white maple hardwoods, Bosch stainless appliances, Dornbracht and Franke fixtures and Lutron lighting. Empire blue flagstone and Tennessee limestone flank the glittering pool.
5519 Lynbrook Drive
Located in the prestigious Tanglewood neighborhood, this understated, contemporary-chic home was built in 1997 and most recently modeled in 2018. The exterior was kept largely the same, allowing for a hidden modern home in the midst of a traditional, classic neighborhood.
The inside underwent extensive renovations, making it an open-air experience. Designer Lucinda Loya played around with a stark, contrasting black-and-white palette. A multi-paned arched glass door opens up into a tangram-patterned entryway and a coordinating staircase.
The five-bedroom, five-bath space is centered on soaring ceilings and clean lines with transitional touches. The master bath features two glass showers and a stand-alone tub atop black honeycomb tile.
5336 McCulloch Circle
This modern, three-bed, three-bath dwelling is in its own private urban enclave. The house is a unique inner city property with unparalleled views of the neighborhood and The Galleria from the multiple balconies and large room terrace.
The domicile is all about the unity of interior and exterior, an organic, seamless transition built on natural light. Large sliding glass doors that open to an entry courtyard, a rear yard space and expansive balconies add to this organic relationship between out and in.
The entry atrium is the focal point. The beacon of light integrates three separate levels of circulation. The first level features an interior garden and meditative entry space and parlor.
5138 Glenmeadow Drive
This crowning contemporary achievement was remodeled as recently as 2015, after a flood. The stunning ranch-style home is now built five feet off the ground to keep it clear of any adverse weather. The unique, multimedia exterior façade made of Cumaru and brick draws you in from the street. Iron railing lines the cozy front porch and a diagonal stone pathway leads to the lively home.
Inside, the five-bedroom, 3.5-bath house boasts an open kitchen and living and dining room area that grant easy access to the bright outdoor summer kitchen and bar, complete with its very own wine room.
In the kitchen, gold hardware accents and gray flat custom cabinets complement Neolith kitchen countertops. Meanwhile, modern floating shelves bring dimension to the living room. The dining room’s 3D-like wallpaper welcomes you in.
Upstairs, the luxurious master suite features his and hers walk in closets with plenty of space for storage, a large bathroom with a double glass pane shower, a freestanding tub perfect for soaking and a large custom vanity.
The recreational rooms are bursting with color, from the orange game room and navy blue study to the green and blue striped kid’s playroom.
5003 Glenmeadow
The designers of this elegant modern home found inspiration in clean, practical design. The spacious house is spread out over an impressive 4,500 square feet. Light was the main focus, leading to big windows, tall ceilings and large openings.
Horizontal planes of composition and windows define the side and main entries of this home, which sits on a corner lot. The inspired kitchen is a mix of white marble, wood accents and a contrasting, lighter grain wood flooring. These touches and earth tones give warmth to the sleek home.
Innovative storage space separates the end of the kitchen from the living room — a series of stained wooden shelves, stacked one on top of the other. It can stand alone as an art piece or function as a display case for framed photographs and anything else its owners desire.

1214 West Drew Street
This Hyde Park urban retreat’s exterior is a delightful collage of different material and striking to view from the street. The four-bedroom, 4.5-bath home comes in at an expansive 3,800 square feet. Built for a young but growing family, the four-bedroom, 4.5-bath house is modern and cozy in all the right places.
The double entry volume foyer is accented with contrasting modern and rustic touches, like the custom steel staircase and large skylight playing off the rustic stone wall.
In the master bath, the soaking tub sits luxuriously in the marble shower for perfect relaxation. Pops of cool color grace the home, like gray in the living room and the deep blue wall in the master bedroom.
2212 Colquitt
This long, lean home was built on an urban lot in bustling Montrose, a stone’s throw from St. Thomas University. The four-bedroom, 3.5-bath home is 3,500 square feet and ideal for a single family.
The home is made up of staggered spaces, leading to a broad, open yet winding interior. The exterior is also impressive, from the sculpture courtyard to the second-floor master suite’s private balcony. The balcony looks out over the pristine lap pool and sits over the delightful outdoor kitchen.
1306 Rosedale
Built this year, this one-of-a-kind home is Houston’s very first prefab construction on a moveable concrete foundation system. That process allows for increased quality and speed and reliability during construction.
The strong bones are the foundation of a three-bedroom, 2.5-bath home designed for today’s lifestyle. It exemplifies a compact two-story with a minimal footprint, meaning spacious outdoor areas in the backyard and a second-floor terrace.
The open-air kitchen is the center of the house for entertaining and relaxing. Natural light floods in from the windows.
4223 Whitman
Contemporary form and function blend in this vivid example of modern home and design. The four-bedroom, five-bath house has a study that can be transformed into a fifth bedroom or even a separate guest suite with its own bath.
Sky-high ceilings open up the 5,049 square feet of sleek, sparse space. Large steel and glass windows are scattered throughout the dwelling, leading to lots of natural light.
The kitchen is comfortable and functional for the everyday and also serves as the premier locale for parties. This dream kitchen boasts Thermador appliances that will thrill any gourmand or amateur chef. Owners can cook to their heart’s content in this modern home, tucked into the exclusive Lynn Park neighborhood.
For tickets, click here. Tour tickets, $40 in advance, $50 day of. Saturday, September 22, 11 am to 5 pm.









































































_md.jpg)

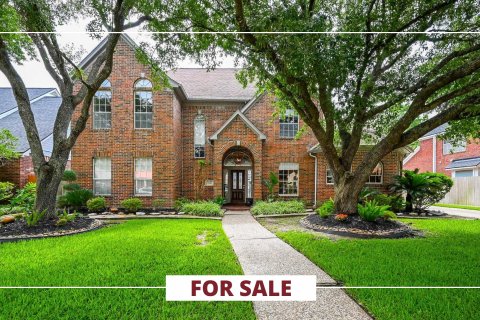

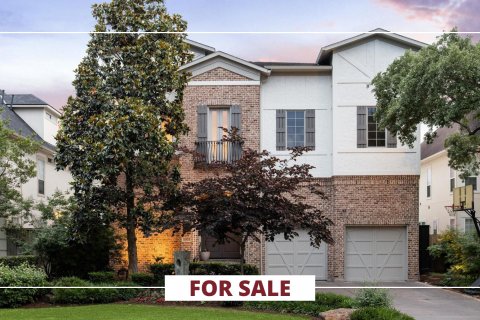

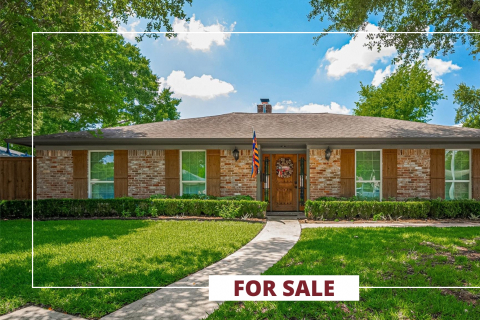
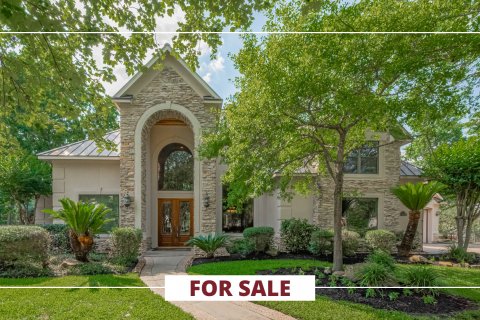




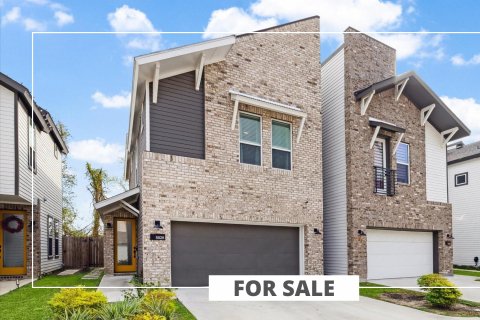

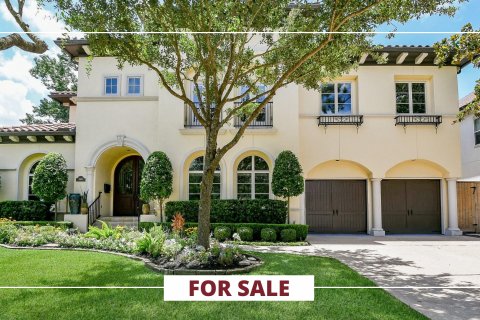

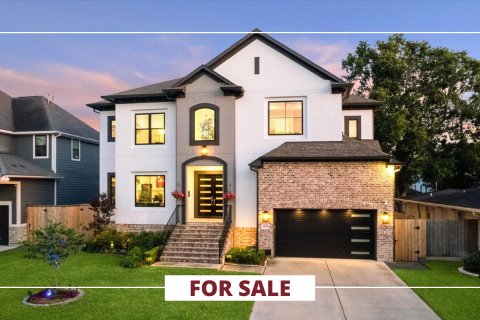



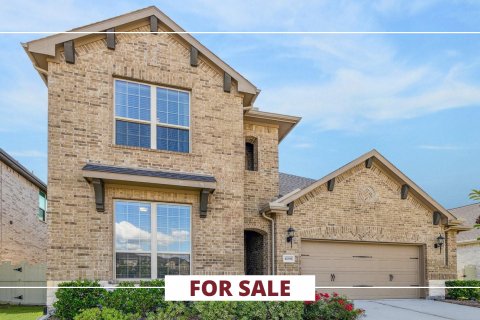

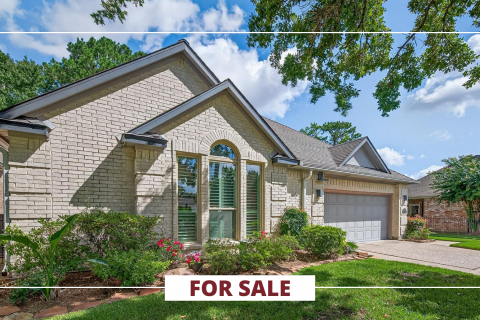

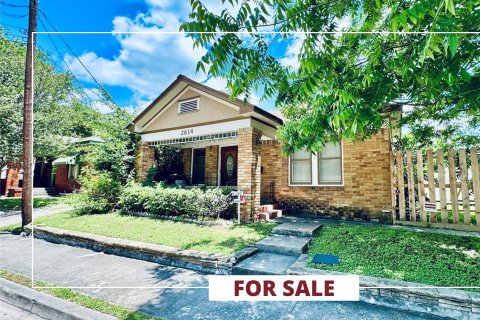

_md.jpg)
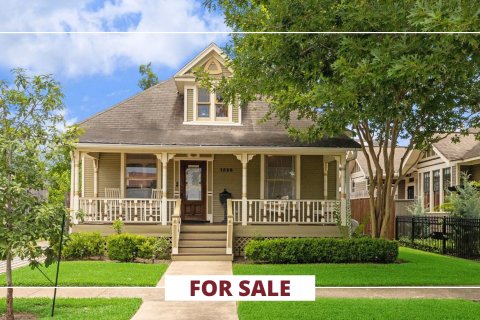
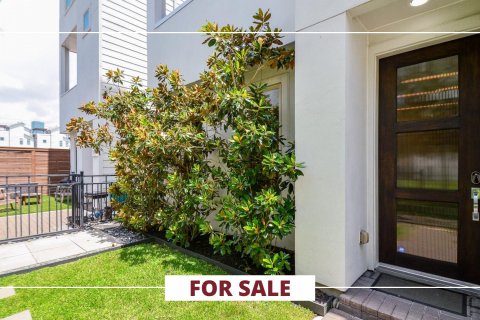
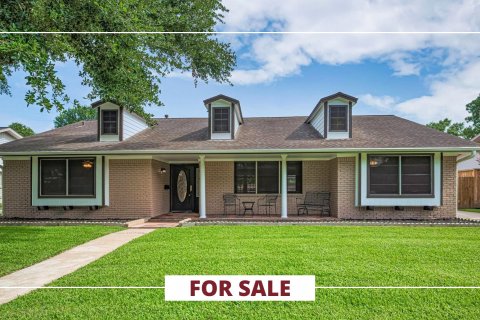

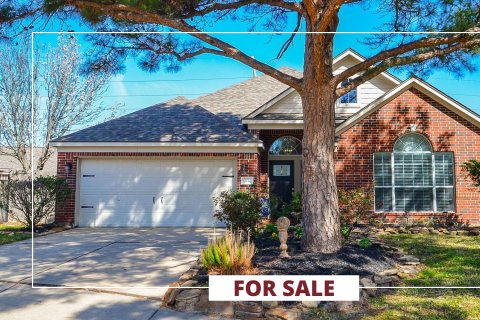


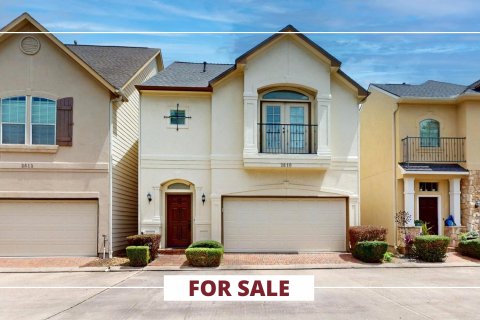
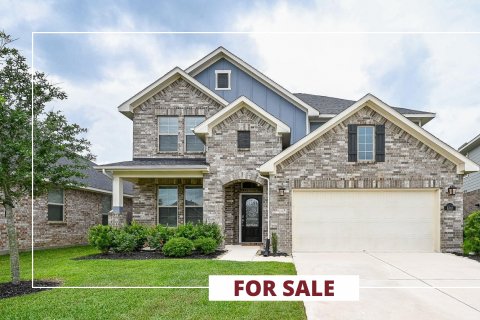

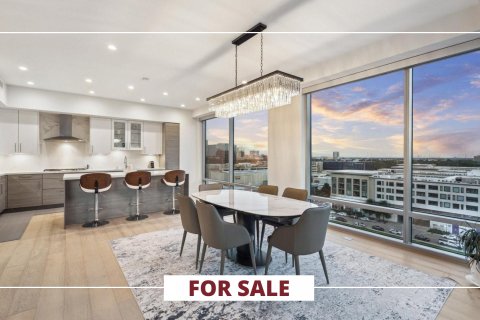

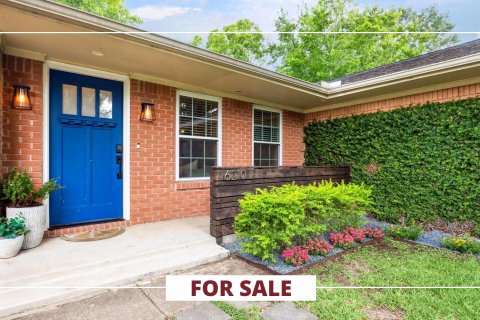
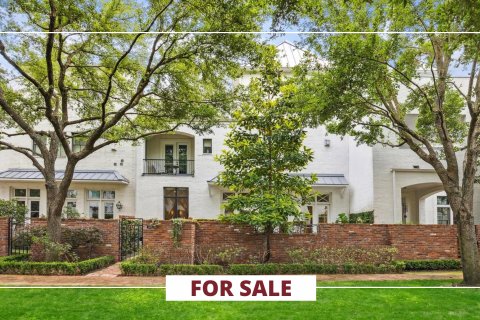
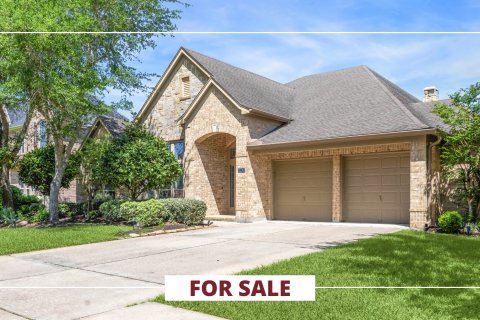

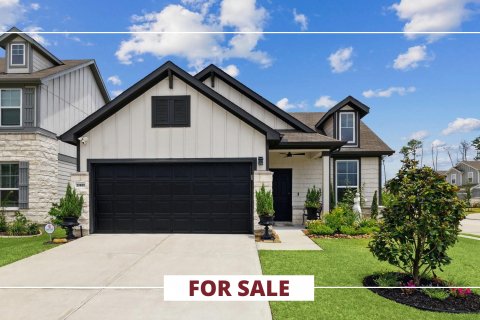
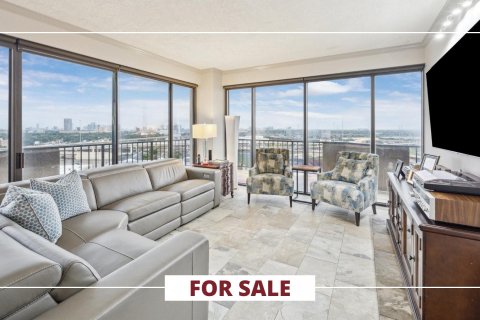
_md.jpg)
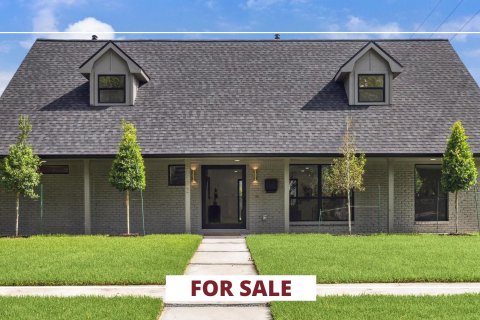
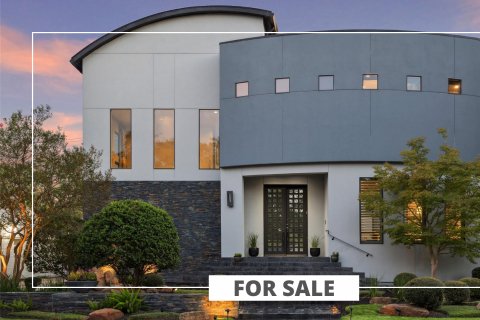
_md.jpg)
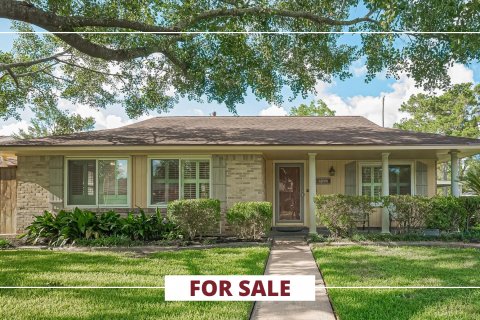

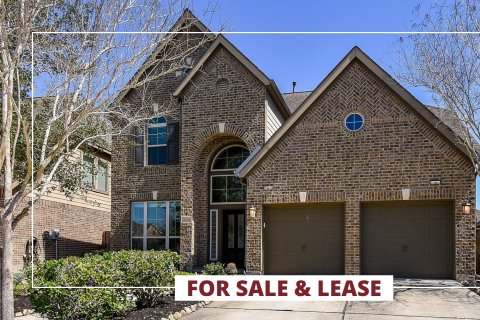
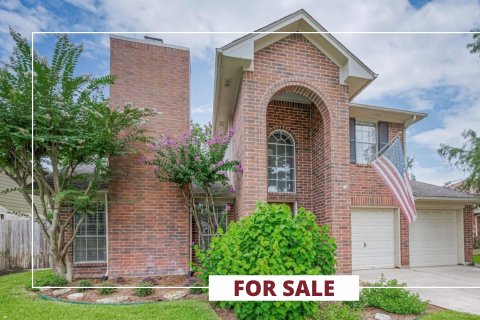

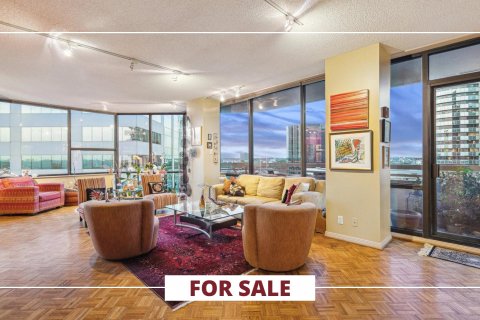
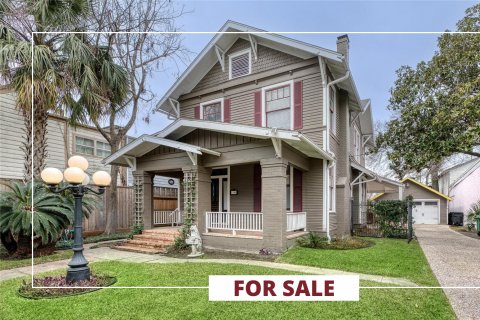
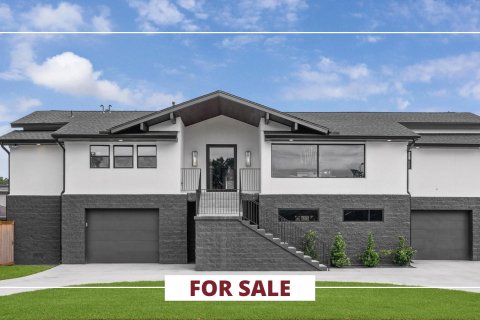
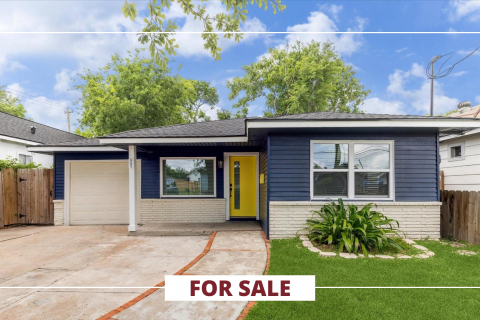
_md.jpg)
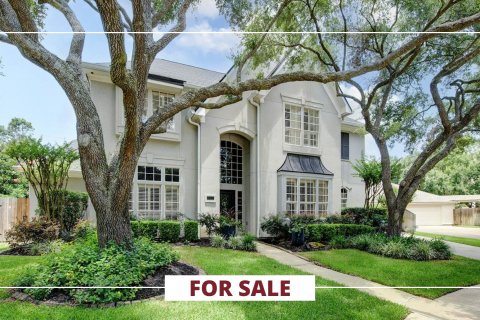
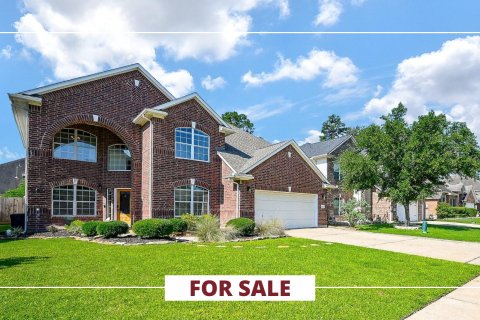
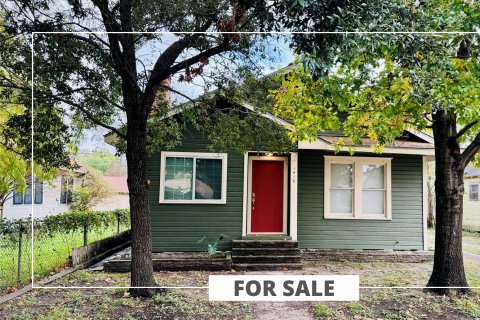
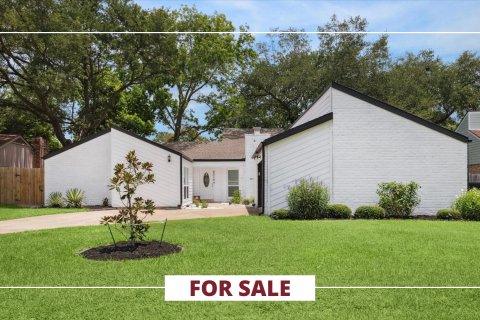
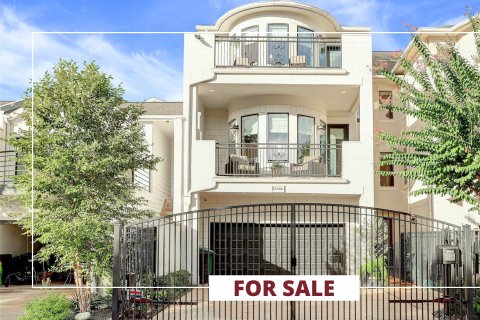
_md.jpg)
