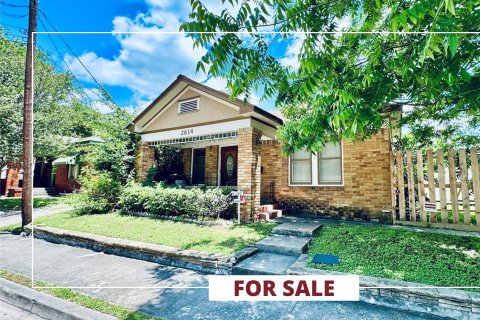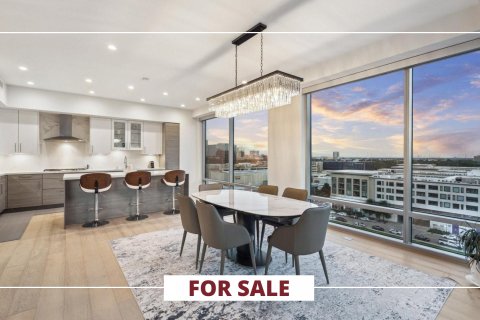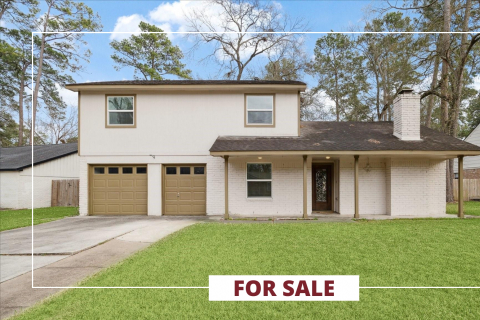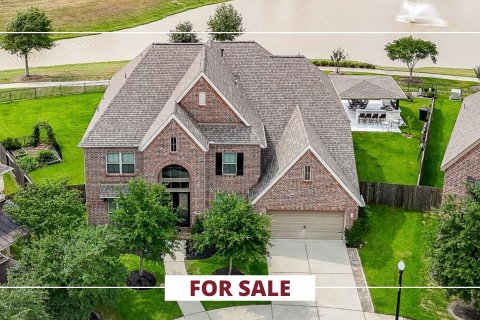Kips Bay Decorator Show House Dallas Room Reveal
It's What We've All Been Waiting For!
BY Lisa Collins Shaddock // 09.21.22Alessandra Branca's garden-inspired Living Room at the Kips Bay Decorator Show House. (Photo by Jay Simon of Ten Ten Collective)
While this year’s Kips Bay Decorator Show House Dallas will be open only for a four-day run, the 24 designers from across the United States selected to design rooms did not scale back on style. In fact, we would say they brought more. See for yourself with PaperCity’s first look at the designers’ stunning rooms.
Located at 9250 Meadowbrook Drive in Old Preston Hollow’s Sunnybrook Estates neighborhood, the show house opens to the public tomorrow — Thursday, September 22, and will remain open through Sunday, September 25. The Show House will also offer a 3D virtual video tour for those who are unable to attend in person. Visits to the Show House must be booked in advance. Tickets can be purchased here.
Although the Show House closes on Sunday, the talent and beauty showcased this year will continue to inspire for years to come.
Of course, the true purpose of the Kips Bay Decorator Show House — Dallas’ design event of the year and a nonprofit organization — is to raise funds for the Kips Bay Boys & Girls Club, as well as for local charities Dwell with Dignity, a nonprofit dedicated to creating soothing, inspiring homes for families struggling with homelessness and poverty, and The Crystal Charity Ball, another Dallas-based organization whose mission is to aid, support, and make contributions to children’s charities in Dallas County. Since the founding of the Kips Bay Decorator Show House in 1973 in New York, Show Houses in Palm Beach and Dallas have been added, collectively raising more than $29 million for the organization.
For those who want to donate to the Kips Bay Boys & Girls Club but can’t visit the Show House, donations are accepted on the website and are deeply appreciated.
Jean Liu, Chad Dorsey, and Jan Showers returned this year as co-chairs, with vice-chairs Laura Falconer and Trish Sheats also repeating their roles. Jamie Drake and Veranda editor in chief Steele Marcoux serve as honorary chairs. Veranda magazine and PaperCity magazine are this year’s national and local media sponsors, respectively.
And now, your first peek into this year’s fabulous rooms …

Living Room by Alessandra Branca
Designer’s Notes
Given the amazing green garden and trees outside, the living room is a great setting for a relaxed, updated garden-inspired room. I played with our Casa Branca Collection Foglia wallpaper to do a custom dégradé pattern for this very tall space, playing the natural linen scrim on the windows with a custom green trim to relax the openings and filter the light. The bouclé-covered sectional in the center, across from this wonderful marble fireplace mantle, is chic and inviting. A table and chairs in the bay window offer a place to play cards, work, or even dine, bringing more life to the space.

American Country House Study by Anthony Baratta
Designer’s Notes
Pattern, color, and scale, all used in bold strokes, create a new vision for a classic American country house study. A mix of French, English, and American furnishings, ranging from the 18th to 20th centuries, plays well together to give the room its timeless yet familiar vibe. In signature Anthony Baratta style, the decor is larger than life and filled with color, texture, and whimsy.

Vestibule and Powder Room by Atelier Davis
Designer’s Notes
My space was inspired by the natural surroundings of the home site and the Texas sunsets. Being from Texas originally, I wanted to create a spot that spoke to the creek and live oaks outside, as well as the vast Texas skies. The space is enveloping and has a nod to the traditional elements of the architecture while still being modern and fresh. A large painting by Dallas artist Erika Huddleston depicts native Texas flora, and additional paintings on our diagonal walls inspired by the warm palette are by Atlanta artist Shanequa Gay. The nature motif is again echoed in the ginkgo-leaf-shaped chandeliers by Rosie Li, while the marbleized wallpaper on the ceiling conjures up images of Texas limestone.
In the powder room, the sunset deepens with a dark rust-tone paint and terra-cotta marble mosaic by Artistic Tile. The curved mosaic wall is accentuated by a bubble sconce by Rosie Li, which speaks to the creek just beyond the space. The curved mosaic wall is accentuated by a bubble sconce by Rosie Li, which speaks to the creek just beyond the space. The faceted smoked glass sink and brass fittings from Kohler again echo the warm autumnal hues.

Pretty in Plaid Bedroom by Avrea & Company
Designer’s Notes
This vaulted bedroom at the top of the stairs is swathed in a beautiful blue-and-white plaid wallpaper by Mulberry. The main attraction of the room — the canopy bed — swims in an iconic percale print by D. Porthault. We chose a timeless blue-and-white floral from Pierre Frey for the panels and valence, paired with a simple and classic linen check from Rose Cumming. The area rug is a collaboration our firm designed with Clean Curated and From Jaipur With Love. Cool hues — namely blue, green, and purple — make up the room’s palette and were selected due to their soothing and refreshing characteristics, making this the perfect perch to relax and unwind.

Bathroom by Beauty Is Abundant
Designer’s Notes
This bathroom is a vibrantly saturated, thoughtful expression of abundant beauty, modernity, simplicity, and essential elegance. With just the right amount of tension in the color palette, cutting-edge materials, plus fabrication techniques, this bathroom aims to instill a knowingness that one’s beauty is abundant, without the need for excessive self-scrutiny.

Vista do Jardim de um Explorador by Blaire Designs
Designer’s Notes
Vista do Jardim de um Explorador embodies the soulful spirit of an explorer who maintains an appreciation for the beauty that lies in front of them. When we keep our eyes open, there is inspiration to be found everywhere. The design concept for our space was inspired by personal travels through Portugal. Portugal is a prime example of embracing the new without forgetting the past. The country’s deep-rooted spirit of exploration, dating back to early maritime expeditions, has created a unique sense of novelty brought about by the organic blending of diverse artistic sensibilities over time. Just some of the architectural styles that are represented in present-day Portugal are Moorish, Romanesque, Gothic, Manueline, Rococo, Neoclassical, and Modern. Often it’s the accidental coupling of the dissimilar that makes for the most beautiful and invigorating marriage or vignette. In this case, it was the tension between the styles that was inspiring and was a concept that was heavily taken into consideration during the design process for our room.

Terrasse 107 by Byron Risdon
Designer’s Notes
Byron Risdon’s Terrasse 107 celebrates the Show House’s primary benefactor, Kips Bay Boys & Girls Club, which has mentored children for 107 years. Surrounded by a stunning landscape with a towering magnolia tree, Risdon designed a terrace and outdoor kitchen nook playing off the hardscape’s eye-catching curvatures to bring a whimsical escape to life. Custom mosaic artwork by Abier A Dream Design is featured throughout the terrace, inspired by the work of famous African American artist Alma Thomas, adding a personal touch with a vibrant pop of color. Risdon, a resident of Washington, D.C., selected the pieces inspired by Thomas because she, too, was a Washingtonian and, more importantly, a very successful abstract painter in the 1960s and 1970s. She was the first African American woman to have a solo art exhibition at The Whitney Museum of American Art in New York City in 1972.

The Main Staircase and Second Floor Landing by Christina Kim Interior Design
Designer’s Notes
Christina Kim wanted to evoke the dreamy moodiness of a Wong Kar-Wai film, where just one or two colors completely fill the frame, and you are transported. You can hear the palm leaves move, feel the thick air, and imagine that you are out too late in a mysterious, sexy place.

Kitchen Suite by Christopher Peacock
Designer’s Notes
The kitchen suite combines three separate spaces, designed to function cohesively as one. The large main kitchen and entertaining area features two large islands for meal preparation and entertaining and a cooking wall with state-of-the-art appliances, juxtaposed with a clean-up area that completes the space. Fixtures and fittings are by Kohler. Walking into the formal butler’s pantry, you will find formal dinnerware storage, a wet bar, and coffee station, plus a featured storage armoire in cerused quarter-sawn white oak paneling. The walk-in food pantry provides ample storage for bulk shopping, and a large chalkboard for the budding artist to create their masterpiece. With cerused oak, signature Christopher Peacock Hardware, and handsome colors that have been hand-brushed onto the cabinetry, the rooms are livable, yet scaled and glamorous enough to suit this magnificent home.

Dining Room by Fisher Weisman Brugioni
Designer’s Notes
The house may be traditional, but this Dining Room imagined by Fisher Weisman Brugioni is anything but. Bold and modern, with iconic furniture and lighting from the Fisher Weisman Collection, along with a custom sunburst carpet and vintage dining chairs, this room beckons for company. Three dramatic canvases by Andrew Fisher guarantee that the energy level stays high.

Outdoor Space by From the Ground Up

Bon Vivant Hideaway by Graci Interiors
Designer’s Notes
The exoticism of El Morocco and the worldly enchantment of The Stork Club serve as the inspiration for Chad Graci’s Bon Vivant Hideaway. Tucked between the family room and pool plaza, Graci has created a series of fantasy spaces for withdrawing when that glamorous party is just too much. Graci combines rich, layered colors like cranberry lacquer and gold leafing alongside textures such as honed and fluted exotic marbles in lilac and bold black.

Landscape by Harold Leidner Company
Designer’s Notes
The Harold Leidner team designed a classically naturalistic landscape to complement the refined tranquility of the Preston Hollow estate.

A Parisian Dream Bathroom and His Closet by Huma Sulaiman Design
Designer’s Notes
A Parisian dream bathroom is a calming space with a glamorous feel. The beautiful arched ceiling and over-scaled window overlooking the greenery started the narrative for this space. It’s an intimate space used daily that needed a calm spirit — with, however, a luxurious touch. Fixtures and fittings are by Kohler. Our goal was to seduce all the senses. Plastered walls and Peralto creamy marble helped us achieve calmness, while the Verde Levanto marble added a touch of glamour.
His Closet is inspired by a guest room in the enigmatic El Fenn hotel in Marrakech. The vibe is dark, moody, and sexy, with a nod of sophistication — a lair fit for a worldly gentleman who’s an art connoisseur. We designed this space to be not only a closet but a sanctuary for him to take a mindful moment out of his busy schedule. The saffron-colored bespoke rug was designed by HSD to elevate the dark, moody vibe.

Outdoor Terrace by Isabel Ladd Interiors
Designer’s Notes
For a Brazilian native who thrives in heat and sun, this outdoor terrace space hits close to home. Saturated color and vivid patterns collide with organic, earthy textures that play out like a Brazilian carnival — loud, vibrant, and unapologetic.

Nothing Nowhere All at Once Entry by Jean Liu Design
Designer’s Notes
Nothing Nowhere All At Once is an entry that was designed and realized in 23 days, since we were asked to replace the original designer slated to do the entry at this year’s Show House. The title of the space is a loose riff off the recent, critically acclaimed movie Everything Everywhere All At Once. Similar to the film’s protagonists, we were thrown into an unexpected and frenetic environment — having little time to deliver something meaningful and striving tirelessly to manage the pressures of the day. So, while we didn’t have enough time to offer a more developed source of inspiration, we instead leaned into notions of how the entry should feel: inviting, warm, modern, and dramatic. These became our buzz words.

Sitting Room by LC Studio

Bedroom by Lucinda Loya Interiors
Designer’s Notes
Picture the woman who lives here, gliding in with a fire in her eye and a smile in her heart. This is her sanctuary, her refuge, her looking glass. Inspired by empowered women past, present, and future, the room lives and breathes a sense of harmony and individuality. The bed boasts a rouge-colored headboard and is anchored by Daphne, a hand-knotted Tibetan rug from The Rug Company’s Rodarte collection that is inspired by an iconic ’70s shag coat. Circles and spirals are woven throughout the room, embodying the notion of female empowerment through unity, resilience, and wholeness.
Channeling confidence and strength, the bathroom vanity and vanity wall are coated in a boldly veined quartz design, by Cambria USA with the remainder of the room lavishly covered in Penny Lane, by Artistic Tile. The black and white combination offers enthusiastic charm. A set of nine oval mirrors are cleverly installed above Kohler plumbing fixtures, each embodying graceful movement and a woman’s capacity to endue light, bestow love, and uplift.

The Reading Room by M+M Interior Design
Designer’s Notes
Upon entering this vast, vaulted room, you’re enveloped by the whimsically oversized ferns of Iksel’s Deco Fern, which was inspired by René Lalique 1920s chiseled glassware. Warm taupe (Coastal Fog by Benjamin Moore) blankets the space, creating a soothing backdrop for the room’s textile color palette of French blue, cranberries, and pinks. A delicious mix of florals, Ikats, stripes, and block prints in saturated jeweled hues gives the room a collected but cohesive spirit. An 18th-century walnut trestle table filled with curiosities and books that have inspired our love of interior design anchors the space and lures visitors to explore.

The Empowered Woman by Natasha Baradaran
Designer’s Notes
Our design for the primary bedroom, which we entitled The Empowered Woman, is a love letter to womanhood, inspired to activate wellness from a female perspective. Decorated with a contemporary, luxury vernacular, the bedroom is reimagined as a sanctuary space and respite from the world to recharge a woman’s strength in uncertain times. Through an enlightened, fashion-forward flair, lush materiality and form, and a color story of serene blues and dusty pinks, we envisioned a private space for the empowered woman who is the matriarch in both her career and family, and undoubtedly the main character in her story.

The Laundry Room by Noel Pittman
Designer’s Notes
The Laundry Room honors the comfort of classic, traditional interiors and evokes the feeling of home. Gathered fabric panels in the cabinet doors and a counter skirt made of Schumacher’s Elton Check cotton add charm. A Sister Parish window shade and sheer cafe curtain hang above a work area with a window looking out to the expansive gardens. Brass Armac Martin cabinet-door hardware and a custom wood library ladder are both functional and handsome. Antique Colefax & Fowler tole lanterns add another layer of personality to the room. The Laundry Room illustrates that a space typically associated with a chore can be both practical and beautiful.

Traveler’s Retreat by Patricia McLean Interiors, Inc.
Designer’s Notes
The northern bedroom in the upstairs corner of the house seemed ideal for a Traveler’s Retreat. Dallas is a vibrant city, and I imagined the owners having guests stop here to rest after a journey from far or near. A blue-and-cream paisley stripe fabric creates a lively spirit in the room. The walls are costumed with full draperies on three sides. Two windows were dressed where none exist, to add to the illusion for the Show House. A daybed with scallops adorning the front is charming, and the tufted ottoman adds to the raj vibe. The combination very much captures the feeling of this room — a Moorish elegance with a clean, ordered appeal. The monogrammed pillow is the stamp of approval. A glorious antique Oushak rug in cream, blue, navy, tan, and celadon helps establish the palette.

Southern Sanctuary Wellness Room by PROJECT AZ
Designer’s Notes
Southern Sanctuary by Ahmad AbouZanat of PROJECT AZ recontextualizes the wellness room from the stereotypical monochromatic white and proves that wellness does not have to look one certain way. Instead, this home sanctuary is packed with bright and playful colors that inspire inner joy, peace, and highly personalized moments of refuge. It’s a warm and nurturing escape, for a morning meditation in an enveloped space of diffused light and acoustics, a midday lounge for contemplation, or a peaceful moment to enjoy nourishment at the custom coffee bar.

Woman’s Sitting Room by Schooler Kellogg
Designer’s Notes
Envisioned as the ultimate woman’s retreat, the team at Dallas-based Schooler, Kellogg & Company turned to the unabashed luxury of the French belle-époque period to design a chic sitting room. The area, which prioritizes refuge and comfort, incorporates luxe places to land, such as a custom round settee and a vanity table overlooking the garden.

The Study by Shelley Johnstone Design
Designer’s Notes
This is the perfect place to read, get a bit of work done, enjoy a cup of tea with a friend, or just relax with the French doors open to the beautiful garden. Shelley Johnstone created the study using all her favorite things. She started with a brown-and-cream ticking stripe fabric for the walls and drapery treatments and a cream jute rug for the floor, creating a casual and timeless backdrop for the French antiques, vintage rattan, and bespoke upholstery pieces. Then she layered in a plaster chandelier and a custom plaster wall panel, curated art, and accessories, which together create an interesting space. For the adjacent bath, she continued the use of the ticking stripe for the custom window pelmet and mixed in a patterned marble floor and grasscloth walls.
_______________________
Sponsors for this year’s Show House include Allan Knight & Associates, Allie Beth Allman & Associates, Arsin Rug Gallery – Dallas – Houston – Los Angeles, Arteriors, Artistic Tile, Bank of America, Benjamin Moore, Brendan Bass Showroom,Cambria, Chateau d’Esclans Whispering Angel, Christopher Peacock, Design Management Company/Lloyd Princeton, Fabricut, il Granito, JennAir, Kohler, Loloi Rugs, Morris & Co.,NEAT Method Dallas – Highland Park,New York Design Center,PaperCity, Peacock Alley, Pella Luxury Division, Perennials & Sutherland, LLC.,Sacco Carpet, Serena & Lily, Sewell, Soane Britain, STAUB, Stone Boutique, Strike,Susan’s Jewelry, The Container Store, The Rug Company, The Shade Store,Veranda, Wells Abbott, Wolf Hall Antique Collective, and York Wallcovering.





























































































































































































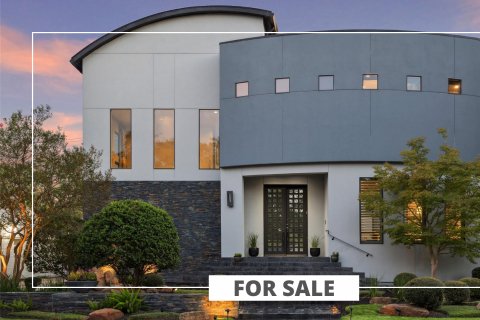
_md.jpg)



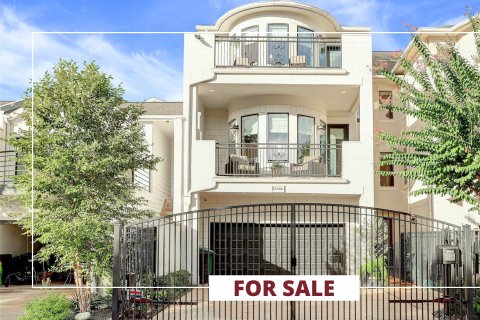


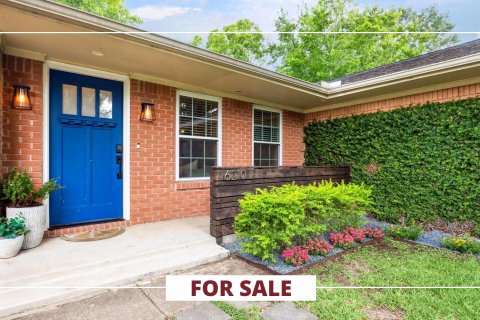


_md.jpg)
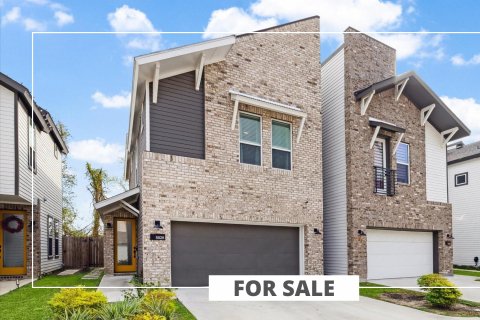

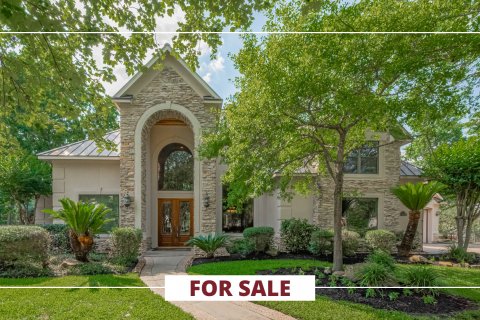

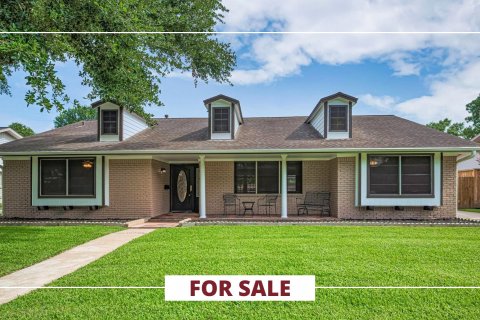
_md.jpg)



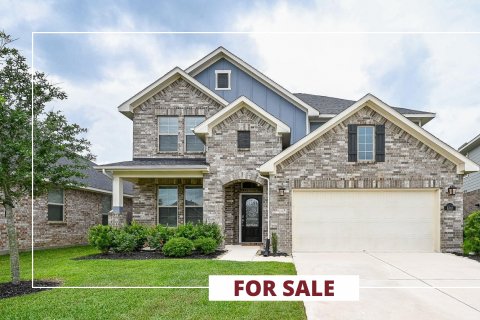

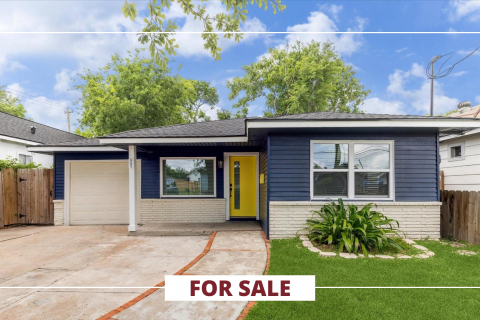

_md.jpg)
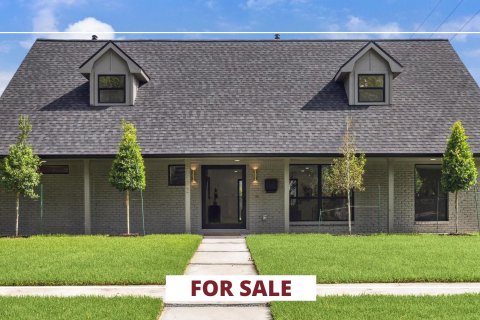
_md.jpg)
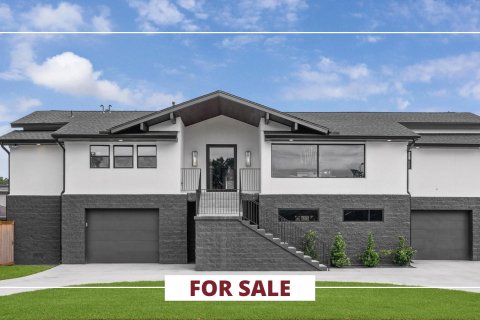


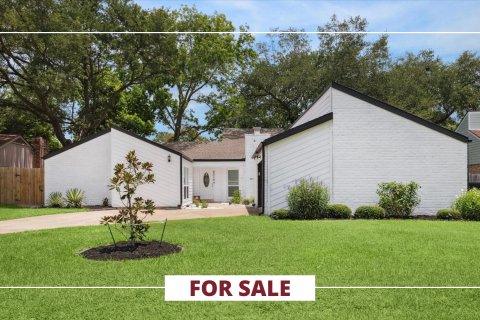

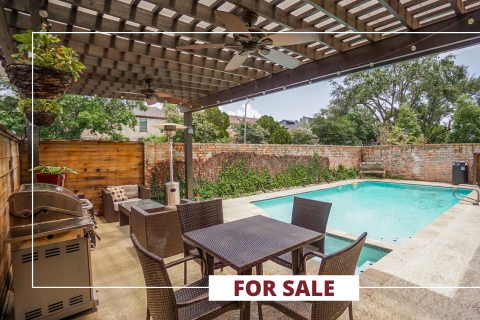


_md.jpg)

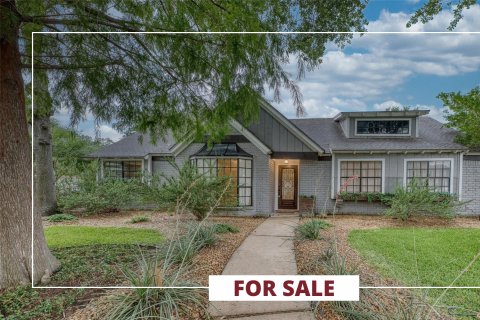
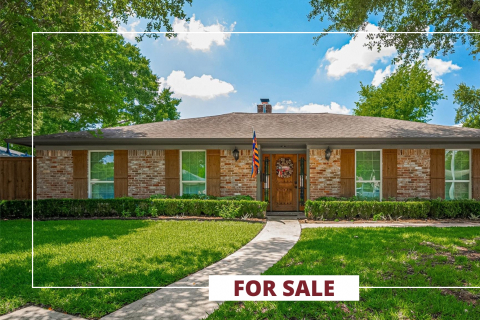
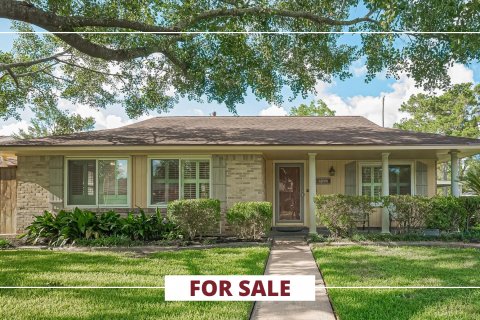
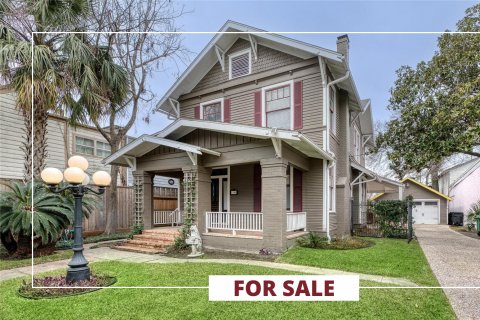
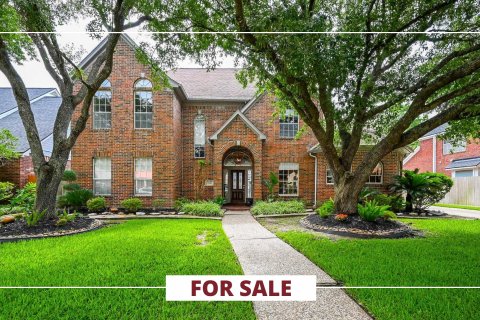
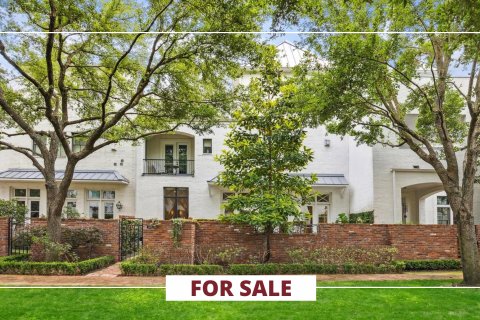
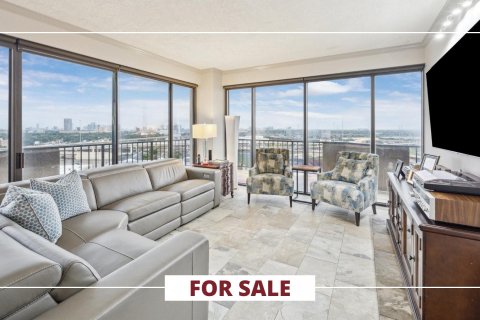


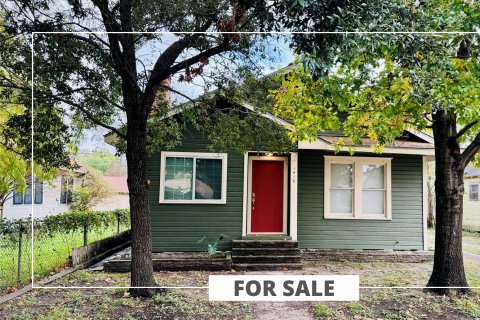

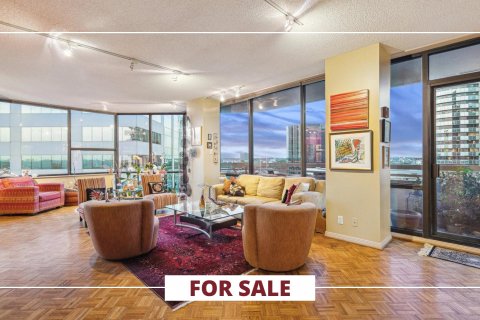



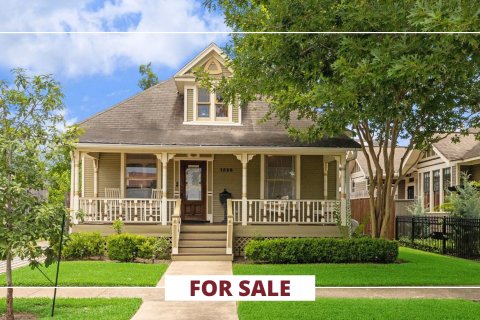
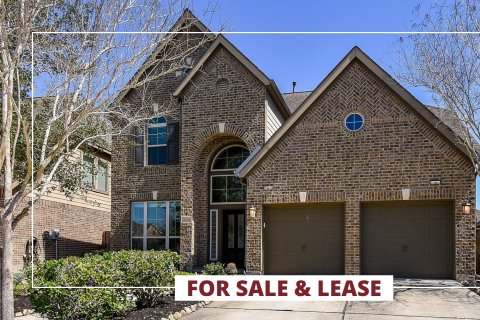

_md.jpg)

_md.jpg)
