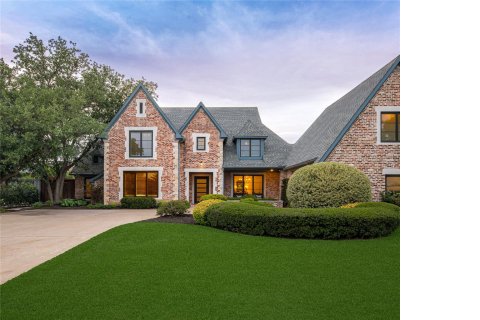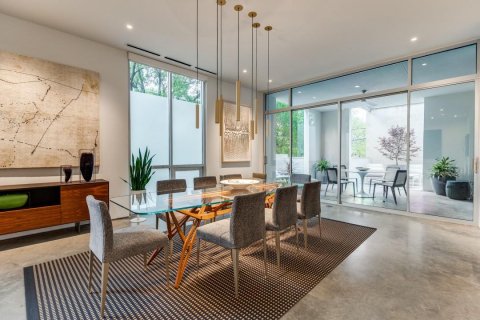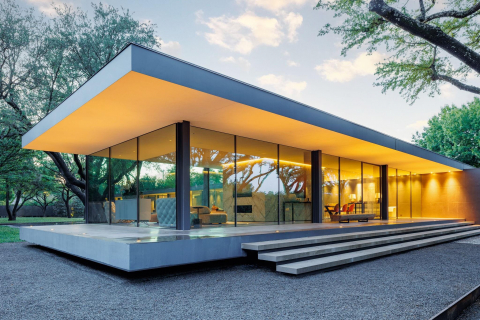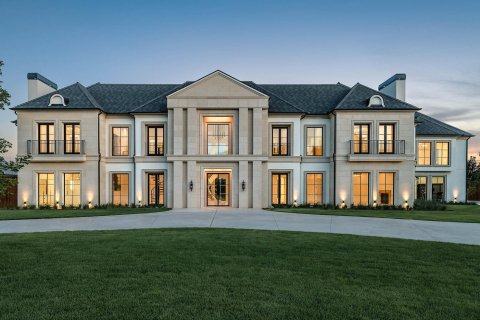A House In The Woodlands’ Sterling Ridge Neighborhood Undergoes a Dramatic Transformation — How Laura Starzyk Pulled It Off
Turning a Dull Dining Room Into a Stunning Wine Showcase
BY Laura Landsbaum // 01.05.25The ceiling is both painted and wallpapered in this Sterling Ridge home. The inset is wallpapered, and the rest of the tray ceiling is painted to match the woodwork.
What was originally planned to be a simple first floor facelift for a home in The Woodlands’ Sterling Ridge home neighborhood took a dramatic turn in the former dining room. A seldom used, dull beige dining room morphed into a dramatic, moody teal, green and blue wine room — thanks to Laura Starzyk Interiors.
The design firm’s owner and principal designer Laura Starzyk started with three proposals for this dining room, and the Sterling Ridge homeowners opted for the most dramatic of the three.
“They didn’t use it (the dining room) and they didn’t like the way that it looked,” Starzyk tells PaperCity The Woodlands. “They wanted it to be kind of a wine room.”
Now, the former dining room space is reconfigured into two seating areas with custom created wine storage. Each wine bottle is displayed on a marble wall with individual metal pegs to hold each bottle at the correct angle.

The two seating areas, a pair of teal settees and a grouping of four custom green club chairs, make the area one that the family can enjoy together. Two seating areas meant lighting the whole room, with the new lighting coming from Anthology Lighting.
“Doing the graduated fixtures, we wanted to do three chandeliers, where the original chandelier was,” Starzyk says. “It was centered over the table. So this design was not going to be centered over anything. Because we had two spaces, we wanted it to just feel like it was all continuous with lighting.”
The wine room’s paneled walls were created in the home.
“We took out all the chair rail,” Starzyk notes. “These were plain walls, and we took a picture, and we created a paneling design that we found. And every wall was different, because it wasn’t just flat walls. We worked very closely with the homeowner and the carpenter to make sure that the homeowner was happy with this very unusual design as it was being created.”
A small mural, sliced into sections, provides the background for a shelving space.
“It picked up all the jewel tones that we were creating in the space, and it just added another little bit of a interest,” Starzyk says. “It has the gold, the teal and the navy.”
Finishing touches for the space included a crocodile-inspired blue tray and teal glasses on a bar cart.
A Bedroom Transformation In Sterling Ridge
While the most dramatic changes came in the former dining room, the primary bedroom of this Sterling Ridge home, the kitchen dining area and the powder room all got updates too. Starzyk was able to pull elements from other areas of the home and incorporate them into this new design — art from the bedroom moved to the kitchen eating area for example.
The primary bedroom suite also got revamped, except for one bedroom wall with built-ins.

“I took the inspiration from that, and we did black crocodile wallpaper behind the bed,” Starzyk says. “It was all paneling, new fixtures in the bathroom, and created a sitting area in the bedroom with furniture from Bernhardt and Caracoale. We did kind of a luxury hotel vibe, where we did sconces on the wall instead of lamps.”
The kitchen was renovated six years ago when the homeowners bought this Sterling Ridge house, but the eating area got an update this time. Art from the bedroom moved to the dining area, bringing a burst of color to black walls.

“It (the art) really worked with the colors that we had done in this room,” Starzyk says. “So let’s pull it out here.”
Starzyk enjoys working with clients’ existing favorite pieces and finding creative ways to freshen up every room. And who couldn’t use a fresh start this new year?


























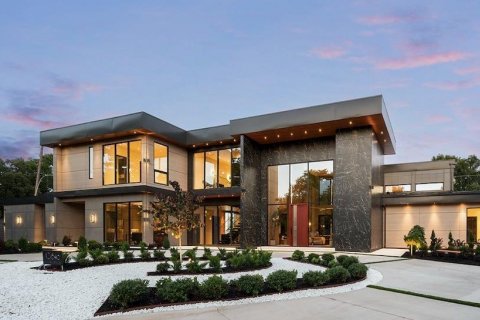



_md.jpeg)






