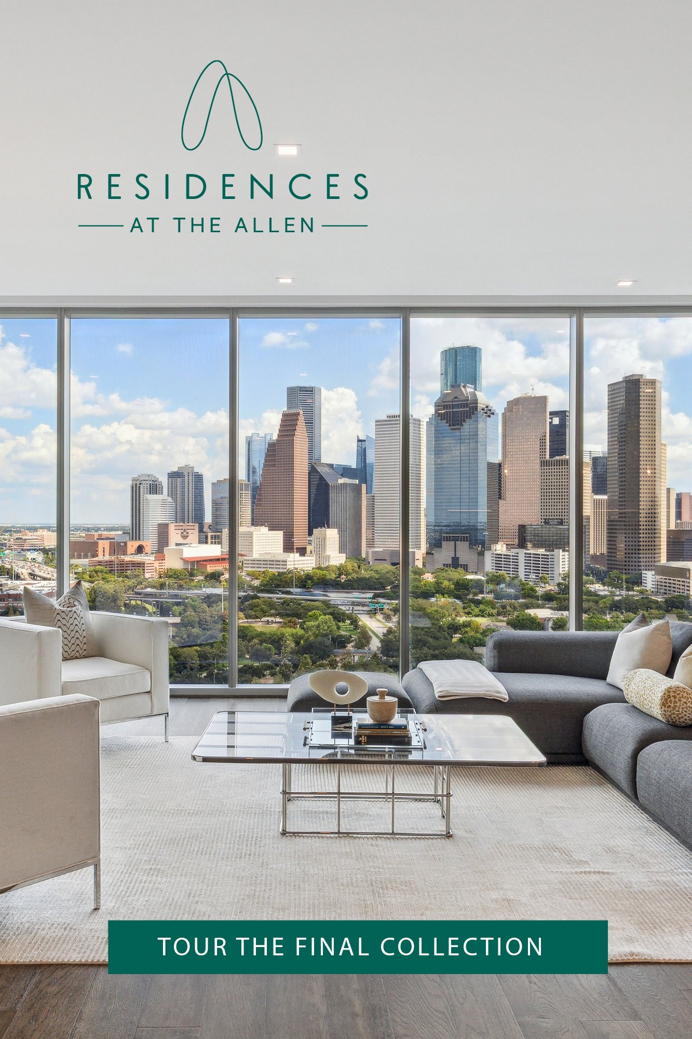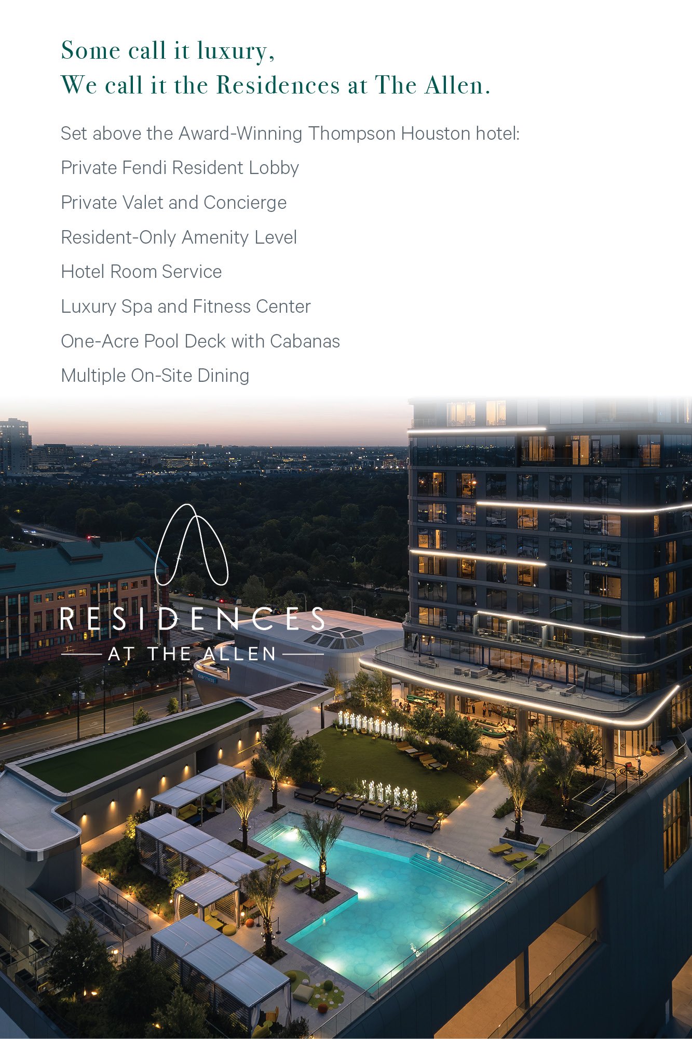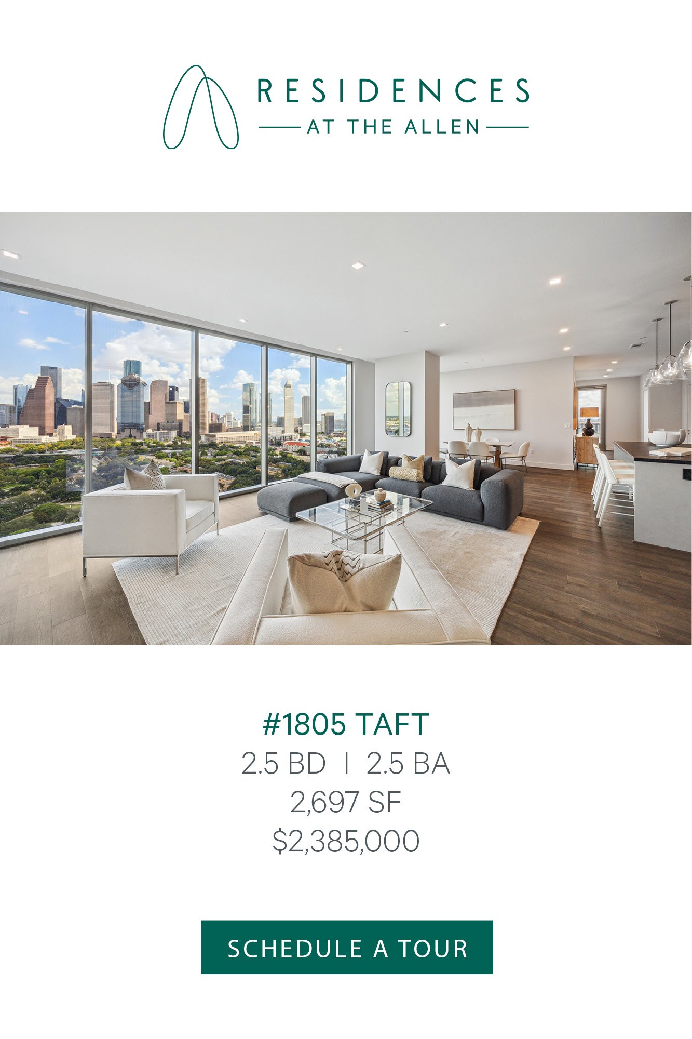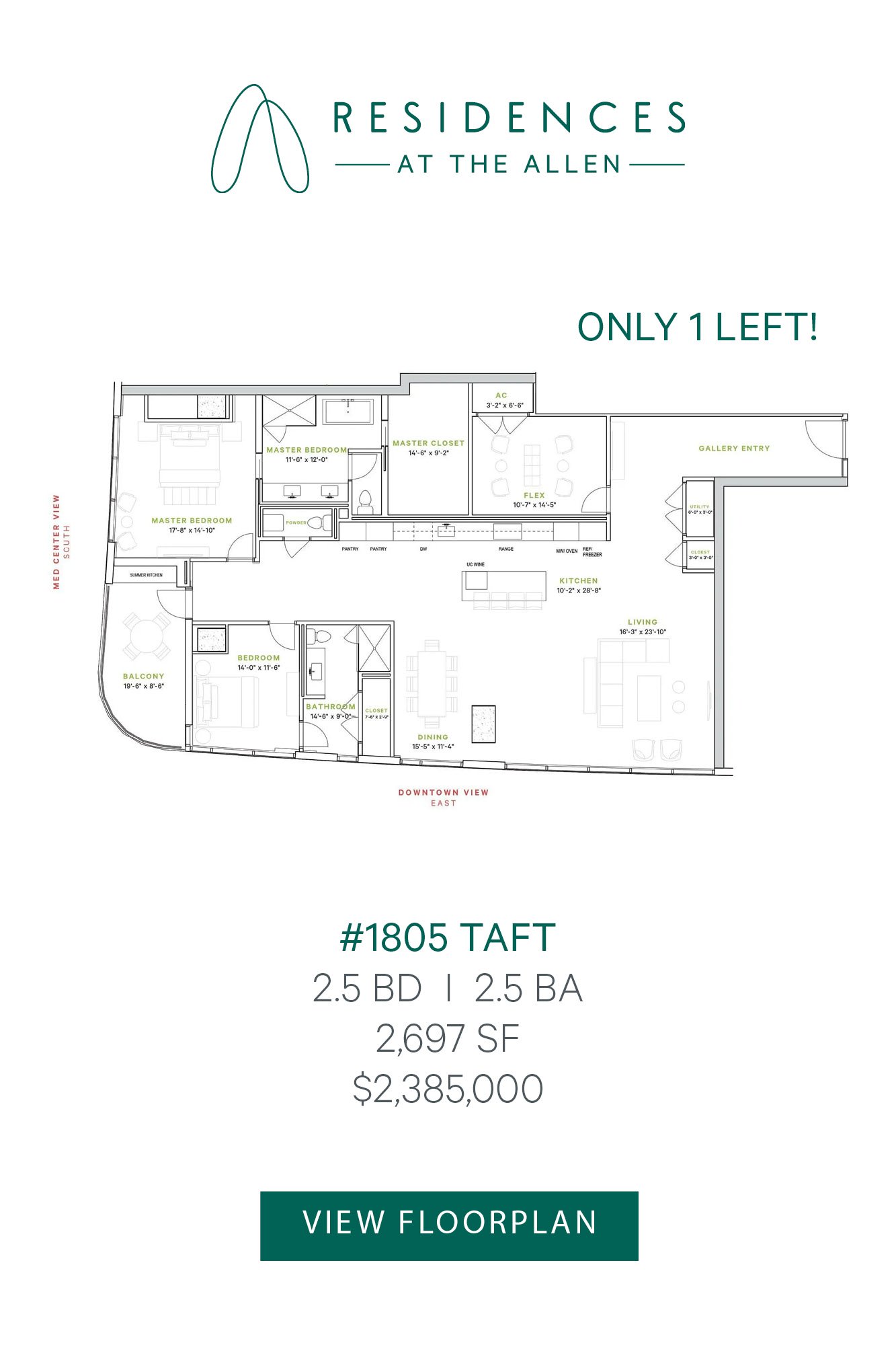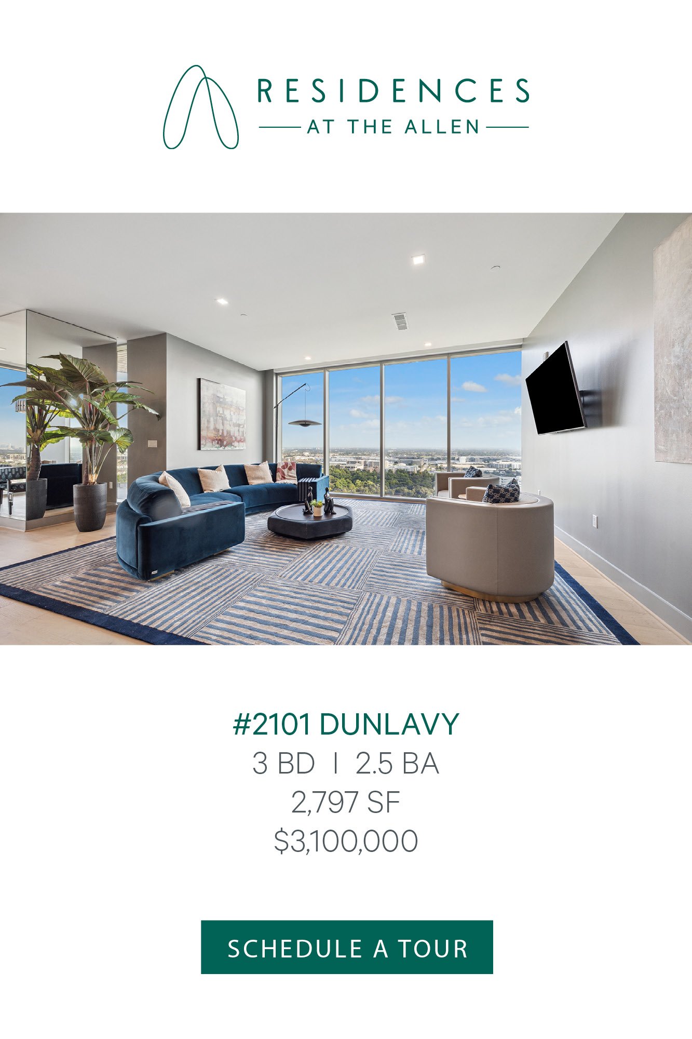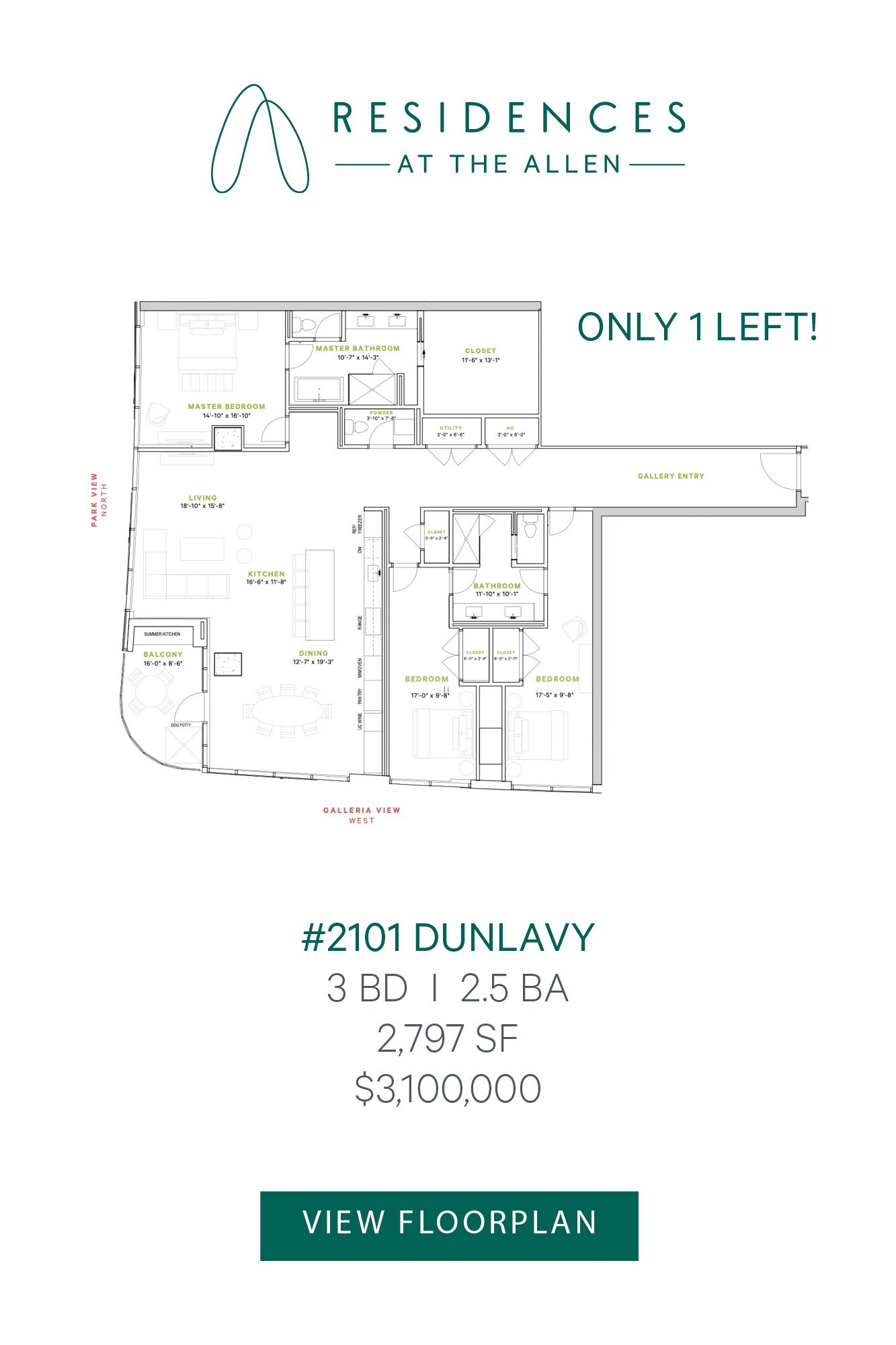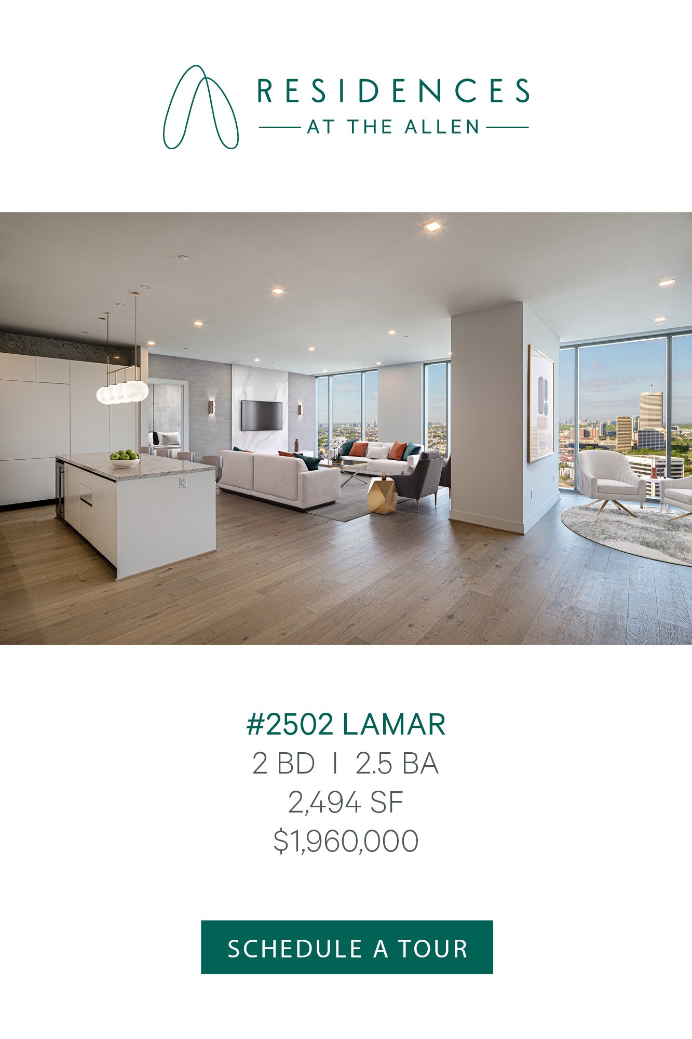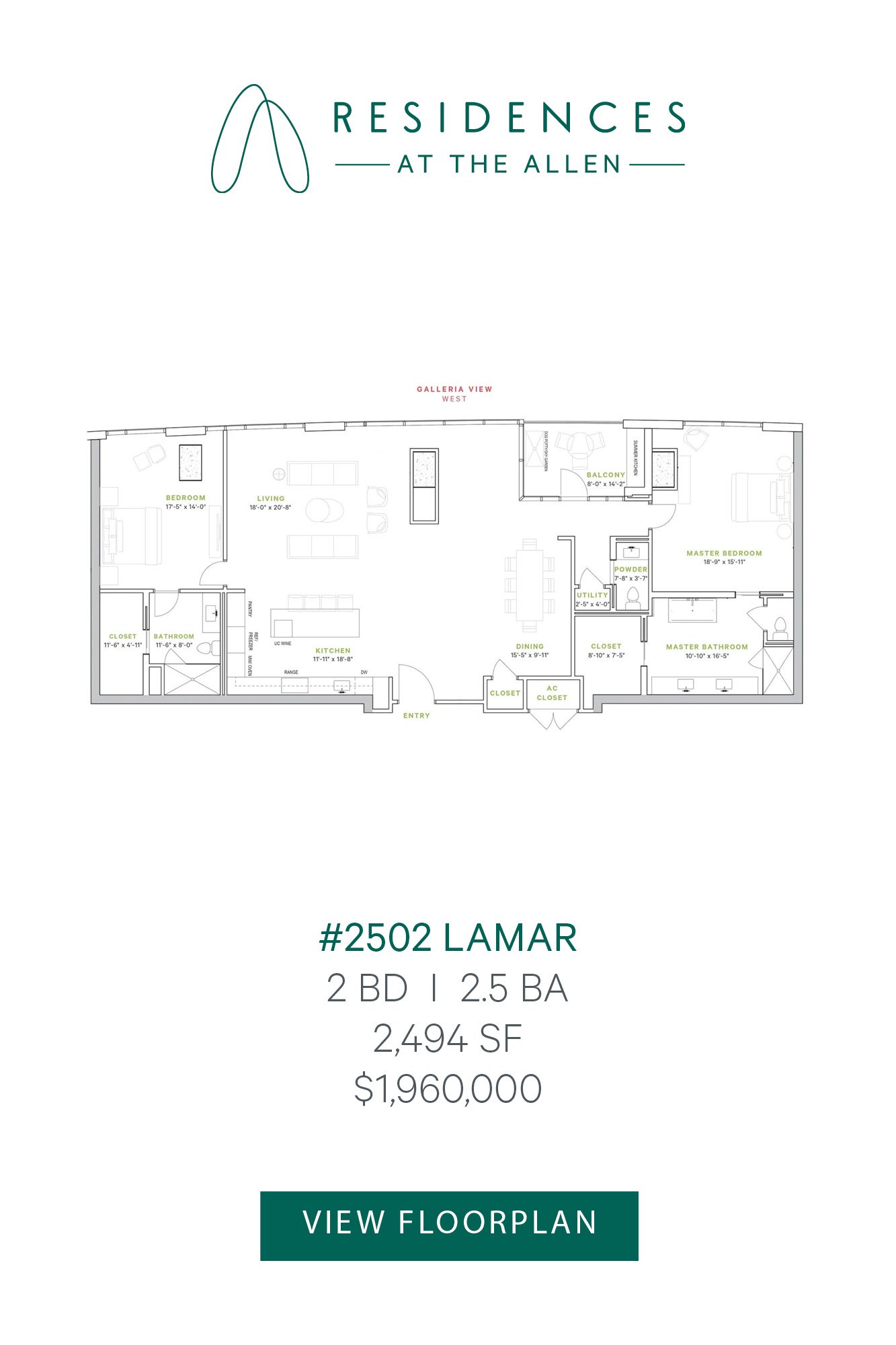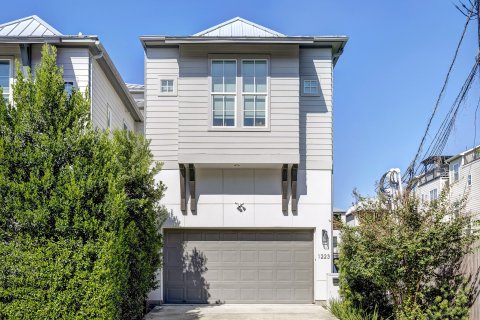A Westover Hills Showpiece Home Styled By The Designer of Fort Worth’s Most Fashionable Restaurants Hits The Market for $6.3 Million
Inside Kellye Raughton's Vision for 1128 Shady Oaks Lane
BY Edward Brown //The home's clean-lined façade blends traditional and modern influences, with painted brick, ironwork, and manicured landscaping leading to a grand front entry. (Freeze Media)
If you haven’t heard her name yet, chances are you’ve already admired her work. Kellye Raughton’s signature touch at Fort Worth restaurant Le Margot is unmistakable — a glamorous blend of Parisian elegance and bold, modern edge. As the founder and owner of Maven Interiors, she splits her time between designing the interior of luxury homes (both in Fort Worth and nationwide) and shaping the look of some of the city’s most celebrated restaurants, including the forthcoming The Mont.
When one of her cherished home renovations — completed in collaboration with Braswell Homes in 2020 — recently hit the market for $6.3 million, we caught up with the in-demand designer for a tour of 1128 Shady Oaks Lane, a 5,760-square-foot estate overlooking the 10th green at Shady Oaks Golf Course.
Seated in the main living space, Raughton pointed out the high-end details that defined the room. Beneath us, a custom cowhide rug by Kyle Bunting added texture and movement with its interwoven geometric shapes. The space was wrapped in Phillip Jeffries wallpaper, including an intricate wood veneer treatment that framed the fireplace.
When collaborating with homebuilder Bryan Braswell, Raughton says they began by taking the home “down to the studs.” From that blank slate, every interior surface was reimagined and finished with marble, brass fixtures, intricate tilework, and selections from some of the most discerning artisans and design houses in the industry.

A Closer Look Inside 1128 Shady Oaks Lane
Set on a quiet cul-de-sac in Westover Hills, 1128 Shady Oaks Lane balances privacy with sweeping golf course views. Five spacious bedrooms, each with its own en suite bath, offer flexibility for family, guests, or work-from-home setups. Beautiful artworks by the homeowners’ son, James Stupfel, fill many walls throughout the home.
The primary suite includes a dramatically designed bathroom, one of many standout spaces resulting from the full-scale renovation. The custom furniture throughout the home is negotiable as part of the sale of the home. Raughton says she selected many of the home furnishings to complement the space.
The outdoor spaces feel equally considered. A heated pool and expansive patios overlook the 10th green at Shady Oaks, while a detached 980-square-foot cabana functions as a fully equipped guest house with its own kitchen, living area, bedroom, full bath, and safe room. A three-car garage, separate golf cart bay, and ample driveway parking complete the picture of easy, elevated living.
Upstairs, the layout is both functional and balanced. Bedrooms sit at each front corner, while two offices overlook the golf course and pool. The primary bathroom on the main floor rivals anything found in a palazzo. Hand-cut stone tiles, carefully pieced together like a puzzle, cover the back wall, while the shower is lined with dramatic slabs of black marble. “Nothing was done easily,” Raughton says with a laugh.

Designing Spaces That Move People
Since partnering with Chef Felipe Armenta on Tavern, Maria’s Mexican Kitchen, and Le Margot over the past several years, Raughton says her restaurant design work now occupies around half her time.
Her next project, The Mont, will feature playful mid-century-modern design elements when it opens in the coming weeks. This new concept comes from the owners of Cousin’s BBQ and is expected to open this summer. Also from the same restaurant group, Mexican spot Beverly’s will open below the Hogan Building this fall with Raughton’s designs.
“Residential and commercial projects are considerably different,” Raughton says.
With the restaurant projects, “I can now give what I give individual clients on a mass level,” she says. “I want to create environments where people feel transported.”
For more information or to schedule a tour of 1128 Shady Oaks Lane, contact Lynne Eller or Alann Nolan with Williams Trew.














