This Old River Oaks Style Mansion Wows With a Carrie Bradshaw Closet: $7.9 Million Modern Marvel Fits Right Into the Neighborhood
BY Annie Gallay // 06.07.18This River Oaks closet boasts 70-plus feet of hanging space, a chest of drawers and a view of the pool, plus jewelry storage and room enough for 104 pairs of shoes.
When it comes to searching for the perfect home, it turns out what’s new is old. A lavish, brand-new home at 2520 Del Monte aims to blend Old River Oaks style with contemporary chic perks. The 7,922-square-foot mansion on half an acre is now listed for $7.9 million.
The expansive five-bedroom abode is a testament to designer Jennifer Hamelet’s commitment to creating beautiful homes that fit seamlessly into the neighborhood.
“This house looks like and Old River Oaks home that you might have seen on Lazy Lane in the 1920s,” Martha Turner-Sotheby’s agent Jay Monroe tells PaperCity.
The English architecture mansion is slurried, old brick, giving it a vintage feel. “Yet when you come inside, you’ve got all the aspects of new construction you didn’t have in the 1920s,” Monroe says.
Think wide-open spaces, 11- to 14-foot ceilings, tons of windows with natural light streaming through. Hamelet is conscientious of trying to tie together old and new. “She chooses materials that blend both historic and antique fixtures and more modern fixtures thoughtfully,” Monroe says.
Rooms like the kitchens and bathrooms boast an eclectic assortment of antique lighting and modern fixtures.
2520 Del Monte is also a stunning example of another Hamelet signature: lush, mature landscaping. “When you drive by, this house doesn’t look like little six-inch-high Boxwoods out front,” Monroe notes. Instead, Hamelet was careful to use exclusively mature trees and shrubs.
“They look like they were there for 100 years,” Monroe says.
Accordingly, the home was designed to offer the best views of the amazing oak trees. The formal living room and second bedroom gaze over the front gardens, while the master bedroom, second bedroom, game room and family room look out over the rear gardens.
A Versailles pattern sandstone walkway with 6-inch solid slab steps leads up to the white oak front door bench, created by local furniture craftsmen. The pattern sandstone is a recurring motif throughout the home, as are leathered soapstone counter tops.
The foyer opens up with herringbone white oak floors, crown molding and a unique Italian crystal macaroni bed chandelier. Downstairs, the formal dining room is light and spacious with 14-foot ceilings, with an oversized crystal chandelier imported from the South of France as the centerpiece. The charming masonry fireplace with a limestone mantel is one of four, with the others in the master bedroom, formal living room and lounge.
The formal dining room’s pocket door opens up into the scullery, for preparation and catering. It comes with gorgeous beveled Carrera marble backsplash, a stainless steel apron front sink and a stainless steel Wolf convection oven.
The adjacent main kitchen is a delight for any cook, with a top-of-the-line Wolf professional convection steam oven, a touch Hamelet insists on in her higher-end homes. And that’s only the start. The kitchen features two full size ovens with six burners and a double griddle, a Wolf microwave drawer, two concealed front dishwashers and an impressive stainless steel prep sink.
Show Stealing Closets
The luxurious master bedroom has high, breathtaking ceilings, and an Italian Murano glass chandelier, complemented with pinpoint lighting and recessed lighting. It opens into the master bathroom with its Thassos and Azul mosaic marble floors, Calacatta counters, shower seats and marble walls.

That is where the his and hers component begins, starting with his and hers spate wet areas with walk-on showers. Other independent spots? Two wall-mounted Toto toilets and heated floors with separate his and hers controls.
But the his and hers closets steal the show. His has recessed lighting, abundant hanging space, deep drawers, shelving with LED lights and a chest of drawers.
Meanwhile, her closet is one-of-a-kind. “When I show the house, women walk into her closet and see there’s not only an amazing closet, but inside the closet there’s another one with beautifully lit glass-front shelves. People call it the Carrie Bradshaw closet,” Monroe says.
And it’s fit for the pop culture icon, with an antique Italian chandelier, extensive, 70-plus feet of hanging space, a chest of drawers and a view of the pool. There’s jewelry storage and room enough for 104 pairs of shoes.
It may sound surprising, but the laundry room is another favorite. The unexpected space is a Hamelet hallmark.
“She always does very high-end finishes. When she can, she does natural light. It’s always wired for television, so if you’re in there ironing you can watch your favorite soap opera,” Monroe says.
The laundry room doubles as a hobby room, with ample space for children to do crafts projects. Hamelet even put in drawers that are specifically sized for rolls of wrapping paper. They go perfectly with the other drawers sized to hold gift bags.
Square footage: 7,922
Asking price: $7.9 million
Listing agent: Jay Monroe, Martha Turner Sotheby’s


































































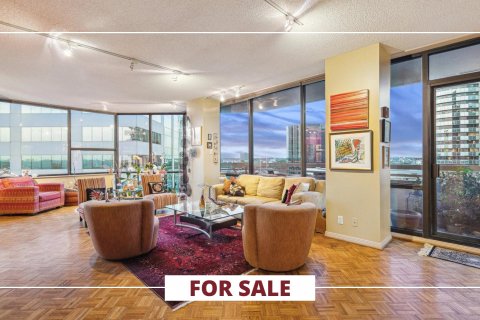



_md.jpg)

_md.jpg)


































_md.jpg)
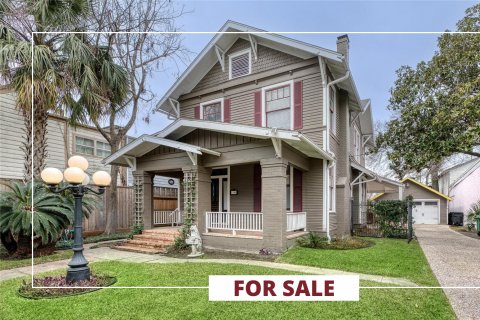
_md.jpg)
_md.jpg)

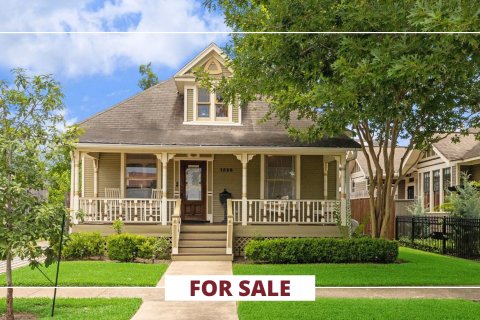


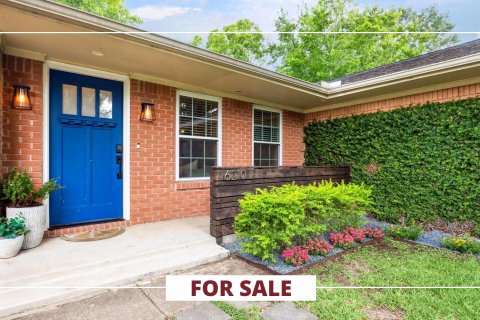
_md.jpg)
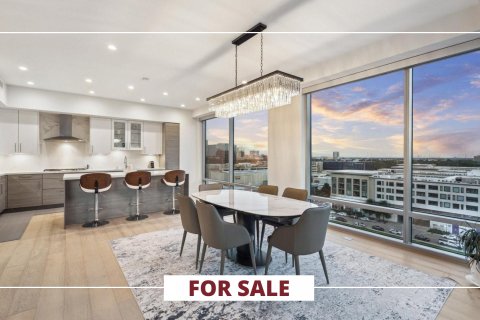




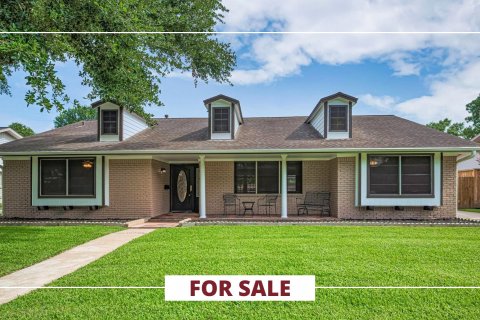


_md.jpg)



