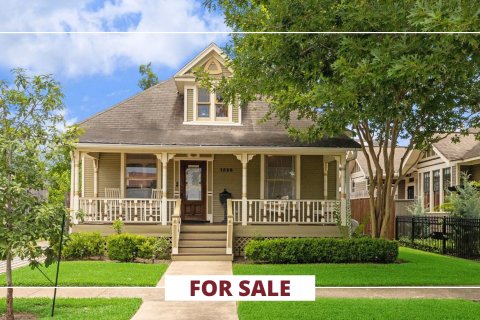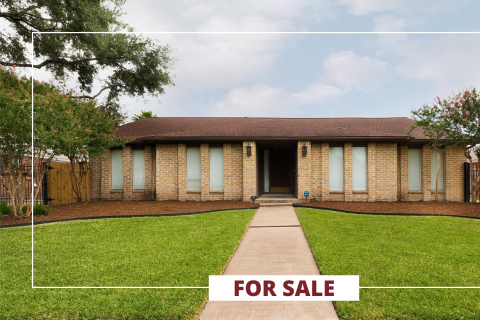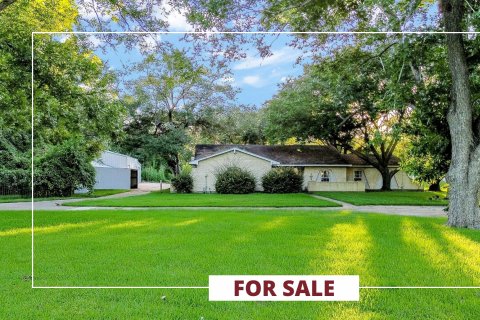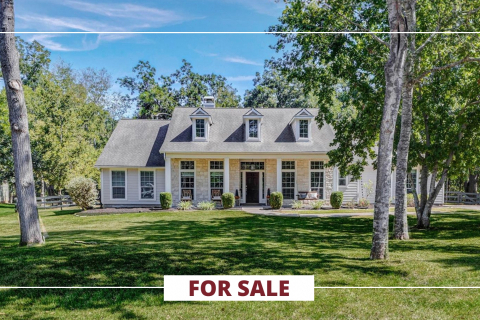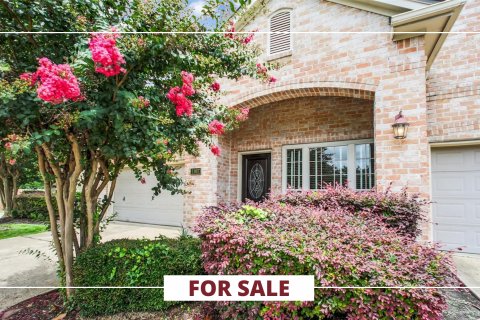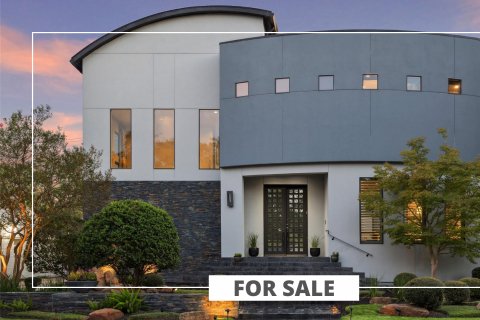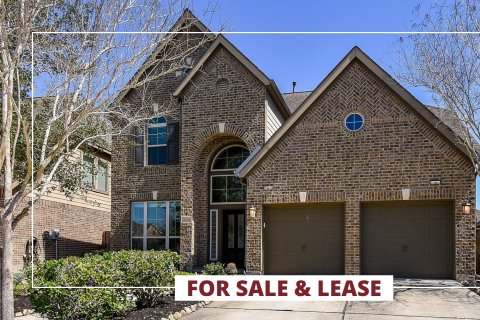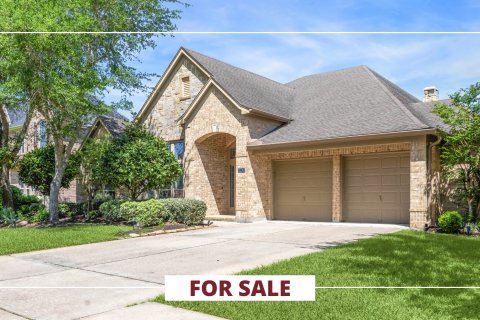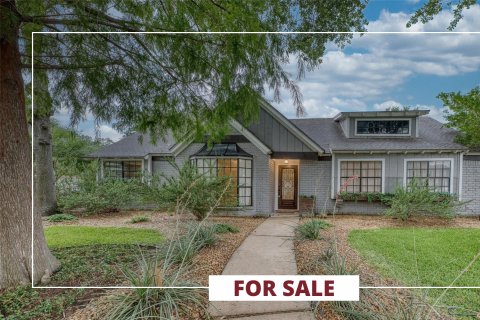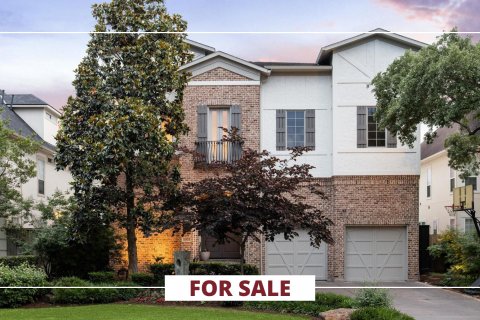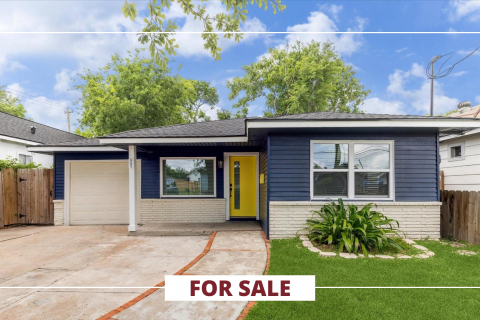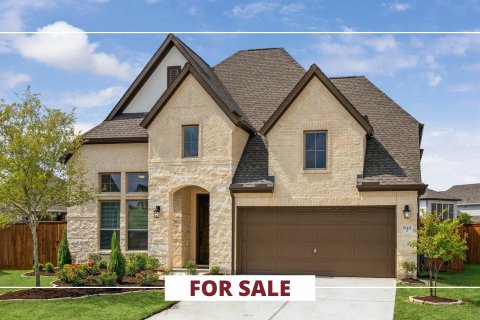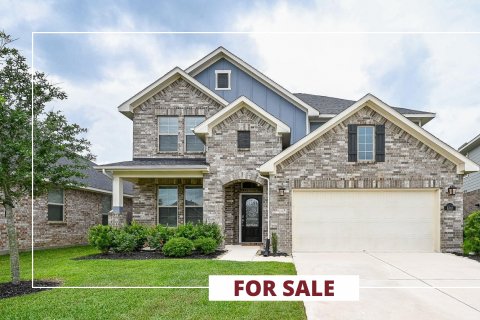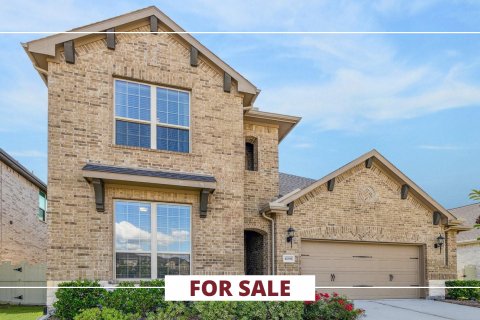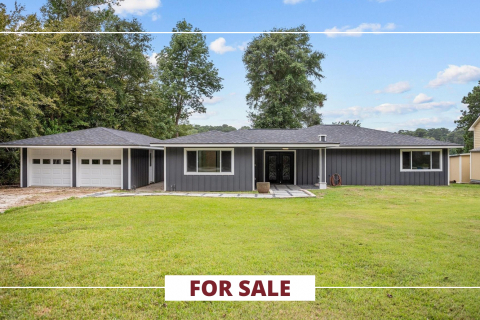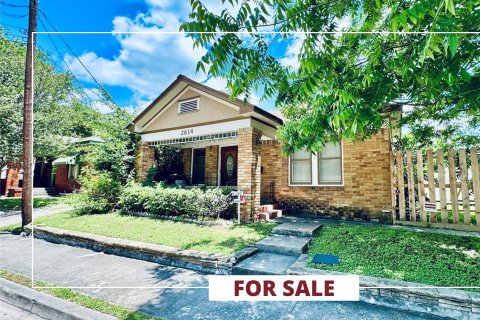Forget East Egg or West Egg, This $13.5 Million Highland Park Mansion Dazzles in Dallas
3636 Stratford Avenue Was Made For Hosting Lavish Parties
BY Melissa Smrekar //3636 Stratford Avenue, located in the heart of Highland Park, recently hit the Dallas real estate market for $13.5 million. (Photo by Full Package Media / Compass)
Ray Charles’ classic “Georgia On My Mind” plays on a loop in my mind as I scroll through photos of this sensational Georgian custom home nestled in the heart of Highland Park.
Architect Jerry Coleman designed 3636 Stratford Avenue in 2023, partnering with builder Barringer Custom Homes, celebrated interior designer Marie Flanagan, and landscape design firm Clint Horticulture. The result? A 6,608-square-foot stunner that offers four bedrooms and six bathrooms on a 0.34-acre lot.
Allow me to present a few proper nouns that should catch your attention. For the ladies — De Gournay and La Cornue. For the fellas, I won’t bury the lede, either. This house’s striking three-car garage also functions as a sport court or gym, with beautiful wood paneling, and a gym floor with both basketball and pickleball courts. (Luka would have loved it. Sigh.) Oh, and it’s fully climate-controlled. Shall I keep going?

Let’s start with the essentials. A formal living room and dining room flank the entry at 3636 Stratford Avenue. Inside the dining room, hand-painted De Gournay wallpaper stars, with a strong supporting actor performance from the intricately detailed plaster ceilings.
Of course, for the heart of the home, the state-of-the-art kitchen dazzles. In addition to the custom cabinetry and brass shelving, the kitchen showcases an oversized Rosso Levanto marble island and a stunning La Cornue range.
Many of the gathering rooms at 3636 Stratford Avenue lead to charming outdoor spaces, from the breakfast room with floor-to-ceiling boxed windows that opens to an outdoor loggia, to the study, which opens to a side patio.

I find myself particularly drawn to the red lacquered library’s custom millwork and burnished brass surround. Find me there on a rainy day with my latest read (which is currently Graydon Carter’s When the Going Was Good: An Editor’s Adventures During the Last Golden Age of Magazines).
Four bedrooms with ensuite bathrooms comprise the home’s second floor. As it should, the primary bedroom includes all the luxurious bells and whistles an owner would expect of a $13.5 million home — his and hers bathrooms, walk-in closets with custom storage, and a decadent sitting room that boasts a gas fireplace, providing a tranquil retreat as it overlooks the backyard.
Let’s move on to the spaces for hosting and entertaining. On the third floor of the main home, find the game room, with a wet bar, daybed, and powder bathroom. The detached three-car garage we already mentioned? It’s 1,415 square feet and includes guest quarters. Rebuilt in 2023, the guest quarters’ New England-style architecture (and cedar shake shingle exterior) charm and delight. Downstairs, it offers a living space (with a hidden Murphy bed), kitchen, and full bathroom. Upstairs, find an office with custom built-ins, a hidden half bath, and a fitness room.
As Jay Gatsby knows, what stately mansion would be complete without an expansive backyard built for entertaining? 3636 Stratford Avenue has it all — perennially green turf, a movie screen projector with surround sound, a shaded pergola, a walk-in cold plunge pool, and a putting green. Rest assured, it also offers a generator. Dallas storms can’t force a cancelled party at 3636 Stratford Avenue.
Whether it’s giving East Egg or West Egg, that’s for you to decide.
3636 Stratford Avenue is currently on the market for $13,500,000.



































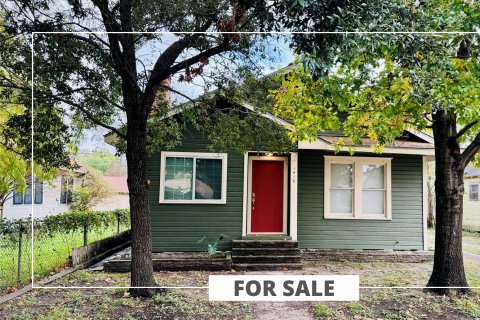

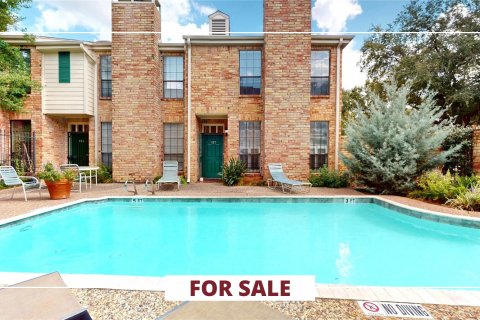

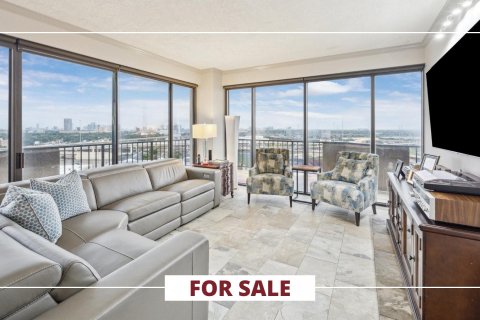

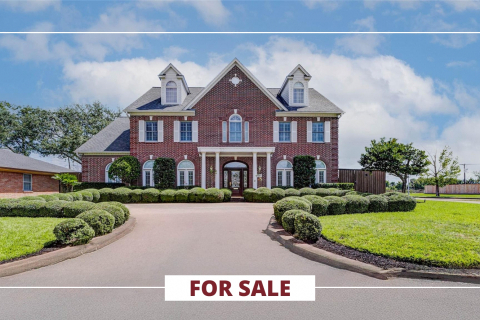

_md.jpg)
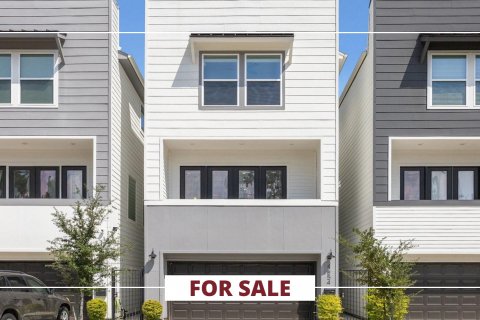
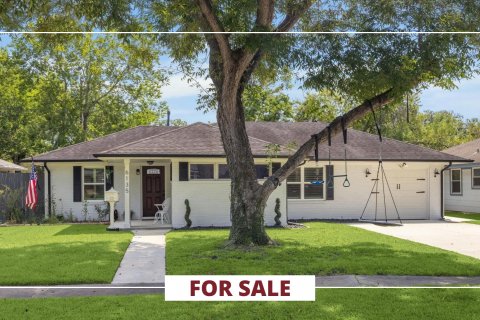
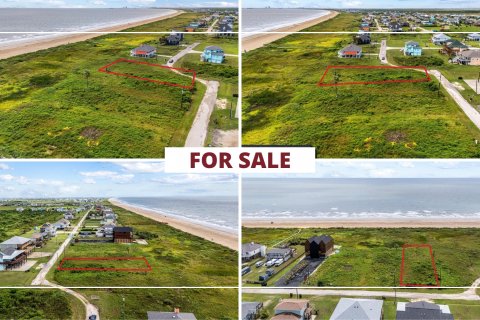

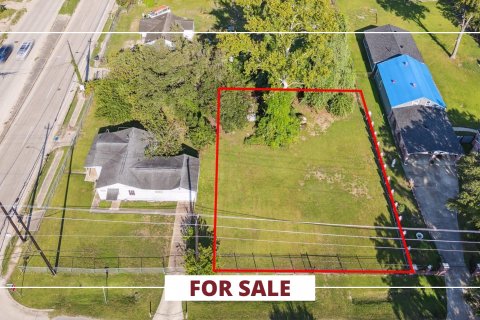
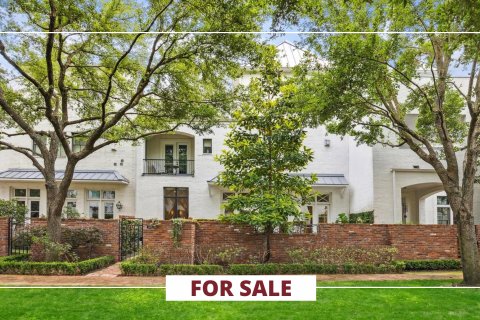
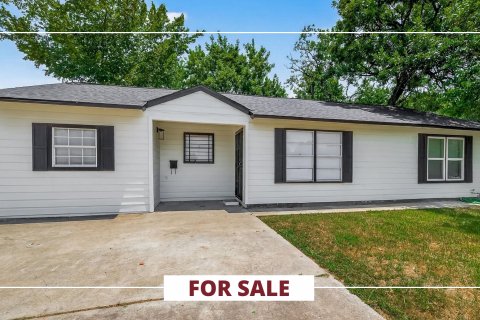

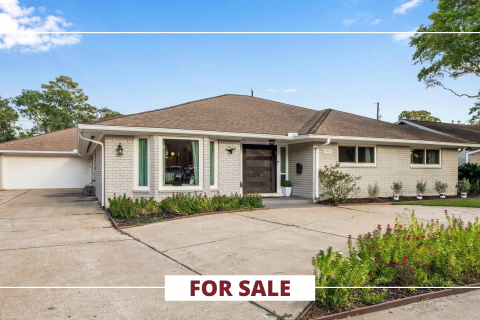
_md.jpg)
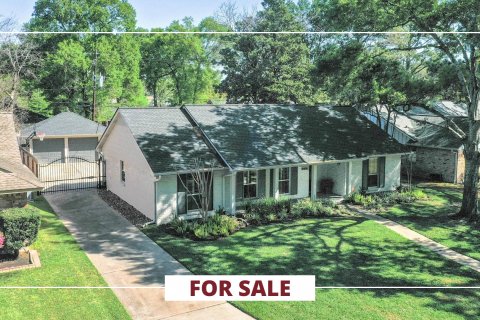
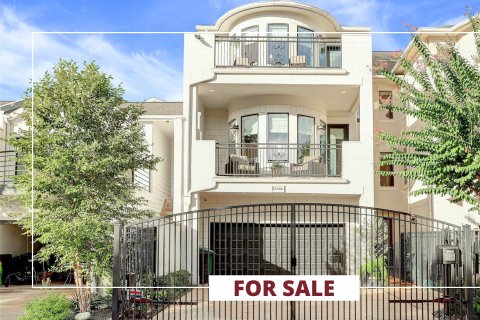
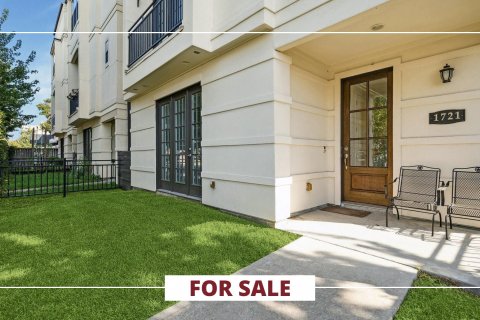

_md.jpg)

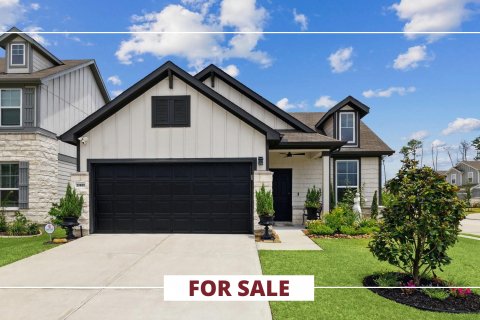

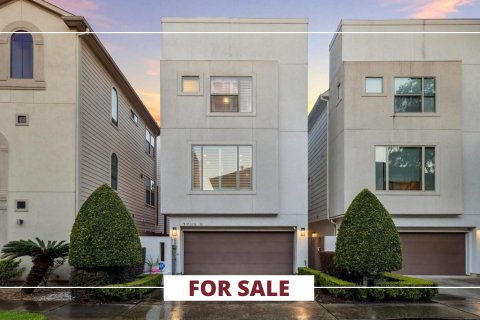

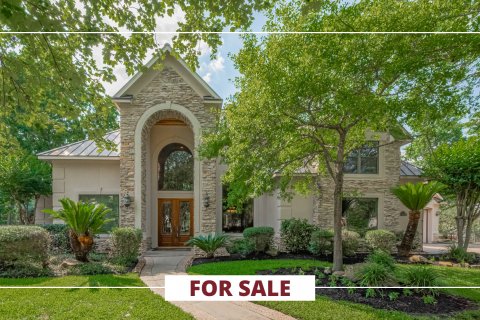

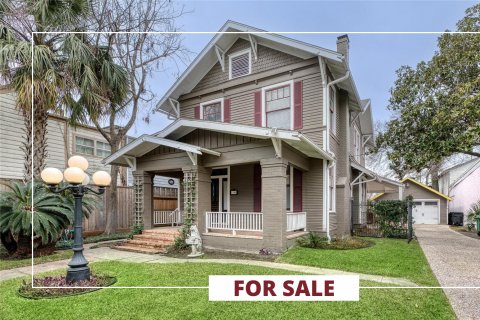

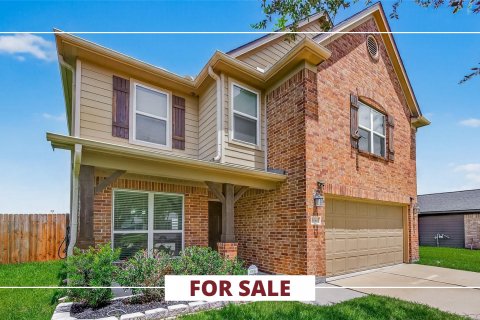
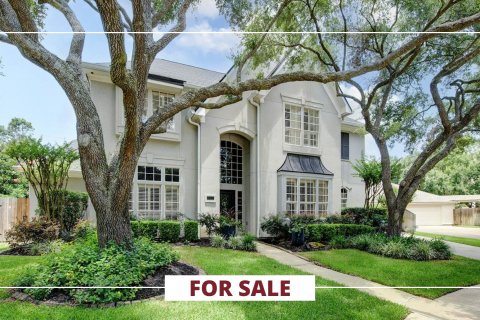

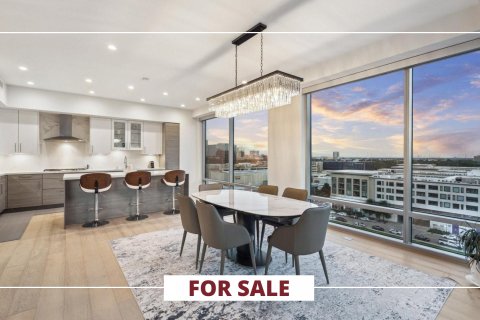
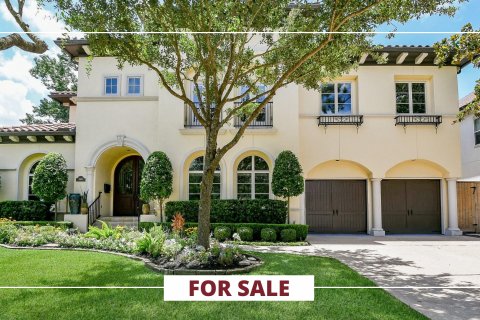
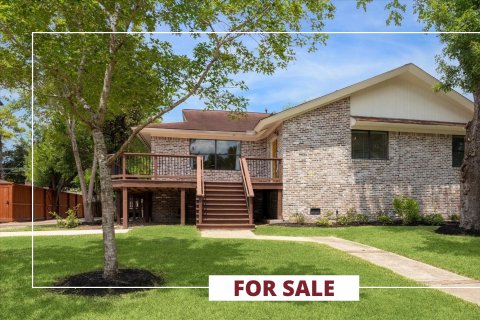
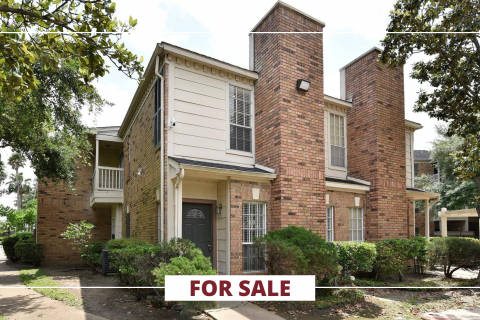
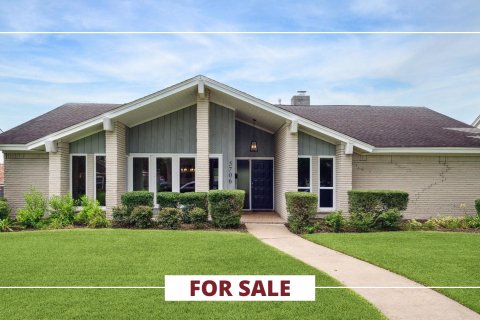
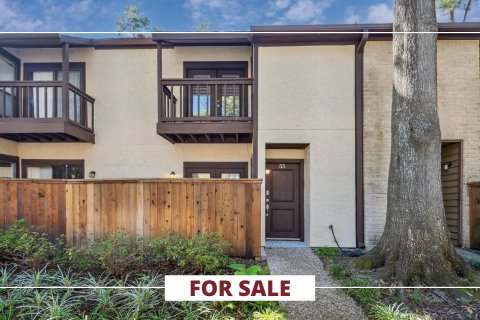
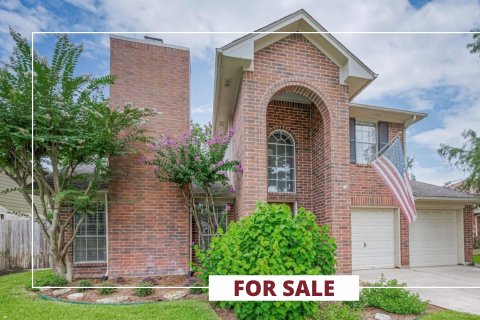
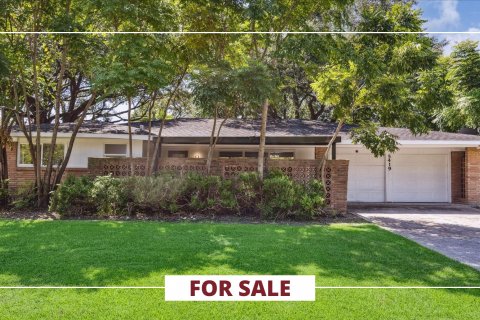
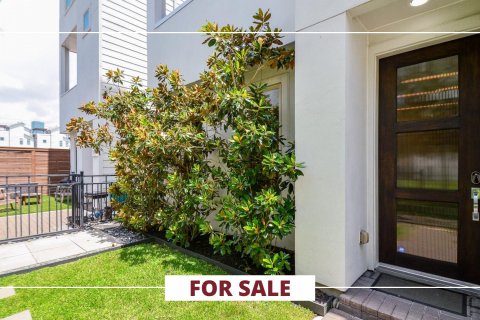
_md.jpg)
