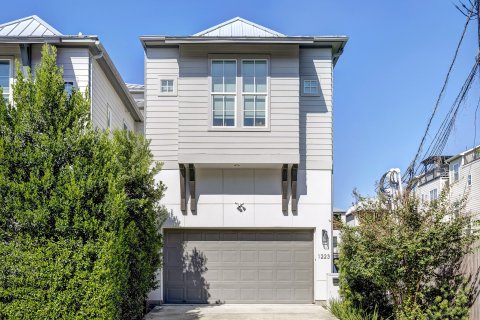This Brand New Dream Home Brings a New Orleans Twist to Dallas: $3.29 Million Stunner in One of the City’s Best Neighborhoods Does Not Skimp on Anything
BY Promoted Series Correspondent3715 Villanova brings plenty of curb appeal.
This article is part of a promoted series and not produced by the editorial staff.
Families in the market for luxury indoor-outdoor living and location, location, location will find a dream house match at 3715 Villanova, a new build by Robert Elliott Custom Homes, the premier luxury home builder among the Park Cities set.
Architect Brent Slocum of B.K. Design Studio conceived of the home as French-inspired with a New Orleans twist. Steel accents on the entry and balcony, floor-to-ceiling windows and functional shutters punctuate the exterior finish of smooth stucco.
Inside, the Dallas home’s clean, contemporary lines are complemented by hardwood and natural stone tiles. Sunlight pours through the entry (a 21-foot-wide wall of windows lined in hand-forged steel), it bounces off of the museum-finish walls and the rift and quartered white oak floors. Downstairs is all about entertaining, with a formal sitting area, a formal dining room, a chef’s kitchen outfitted with Sub-Zero and Wolf appliances and an adjacent breakfast nook with built-in banquette seating.
The kitchen opens onto the family room, a dramatic space warmed by a Limestone fireplace and coffered cedar ceiling beams.
A floating, circular staircase leads to the living quarters upstairs. The master suite boasts his and her water closets (no more worrying about forgetting to put the toilet seat down), a coffee bar with an under-counter fridge and a massive walk-in closet over the garage. Three additional bedrooms on the second floor have en suite bathrooms. The fifth bedroom, located on the third floor, is intended as a flex space, perfect for additional sleeping quarters, an exercise room or a playroom.

While the inside stuns, the outdoor elements make visitors look twice at 3715 Villanova. Mahogany slider doors imported from Italy open from the family room onto a 1,000-square-foot covered outdoor living space. These sliders, combined with a pair of floor-to-ceiling windows that flank the fireplace, offer a panoramic view of the backyard, designed by landscape installer Nick Malinowski from Outdoor Concepts.
This is no scrunched-in backyard either. This is the rare brand-new house with sprawling yard space. Its lot size measures in at a massive 85 feet by 150 feet.
“The orientation of the house captures an expansive backyard, with plenty of space for a pool or sport court,” says listing agent Ty Vaughn of The Associates Realty.
But perhaps 3715 Villanova’s biggest draw is the location. Situated in the heart of the tony University Park residential community and zoned to Highland Park Independent School District’s Hyer Elementary, the front door is a short walk from shopping at the Plaza at Preston Center and dining at the see-and-be-seen hotspot R+D Kitchen, and a short drive from all that Dallas has to offer.
There are a lot of houses for sale, but precious few dream homes that check all the boxes — and then some.
Square footage: 6,485
Bedrooms/baths: 5 bedrooms, 5.5 bathrooms
Asking price: $3,295,000
Listing agent: Ty Vaughn at The Associates Real Estate Brokerage by Robert Elliott

































