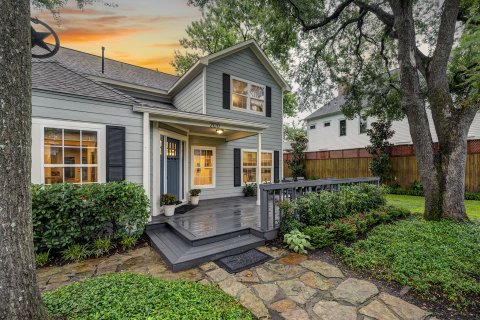Inside a $5.2 Million Spanish-Style Hacienda in a Secluded Fort Worth Neighborhood — Trinity River Bluff Views, Private Guest Casita, and More Lavish Perks
Get a Closer Look at 4136 Idlewild Drive, a Classic Home With Endless Entertainment Possibilities
BY Courtney Dabney // 09.19.24Red tiled rooflines and sanctuary spaces wrap the linear pool at 4136 Idlewild Drive. (Photo by Norman & Young - Compass)
Built by Rob Sell of V Fine Homes in 2009, this impeccable Spanish-style hacienda at 4136 Idlewild Drive is perched on an idyllic half-acre bluff overlooking the Trinity River ― including direct access to the Trinity Trails. Now, this prime real estate, tucked in between Crestwood and the River District with its growing list of dining venues (like the upcoming Crystal Springs Hideaway) is being offered for $5,200,000.

Inside 4136 Idlewild Drive
This private compound includes approximately 7100 square feet in its four-bedroom main residence, plus the flexibility of a separate casita with one bedroom, full bath, and living room ― ideal for guests, parents, or could make the perfect work-from-home situation. The gracious layout is filled with possibilities.
The home was last remodeled by local designer Jessica McIntire, and she had excellent bones to work with, as V Fine Homes is known for its custom touches. Rob Sell’s new builds span many architectural styles, but one thing they all have in common is a classic feel that affords an instant patina. 4136 Idlewild Drive is no different.
Inside, Spanish Colonial details include wrought iron staircases, heavy timber beams, and quintessential notched archways.
The kitchen is a thoroughly modern statement, that is a “chef’s dream” with industrial appliances including dual dishwashers, a built-in wine cooler, plus its stainless-backed eight-burner gas range. The sleek layout includes marble countertops, custom cabinetry, as well as a secondary kitchen.
The main level has an easy flow and gracious proportions in each dedicated space. The dining room has built-in wooden wine racks of its own.

Endless Views and Entertaining Possibilities
The second-floor master retreat boasts a sitting area, a beverage bar, and custom closets. The bath includes a massive wet area with a steam shower and access to a private terrace. The den and game room are ideal for entertaining indoors.
But, the real party takes place outside in a private, green space like no other.
That’s where you’ll find the linear heated pool and spa topped by a sunny lounging area. The entire layout is surrounded by multiple covered verandas, balconies, and a rooftop deck with endless views perched on this half-acre bluff overlooking the Trinity River. A full outdoor kitchen and covered dining are found on the opposite side of the pool under another red tile roof.
In addition to the lavish outdoor entertaining, this home has ultra-private grounds with low-maintenance turf grass, security cameras, a dedicated workout room, and a four-car garage. Plus, direct access to the Trinity Trails means walking, jogging and cycling are literally at your backdoor.
For more information or to schedule a tour, contact Compass Real Estate agents Grayson Paulson or Ida Duwe-Olsen.






















_md.jpeg)










