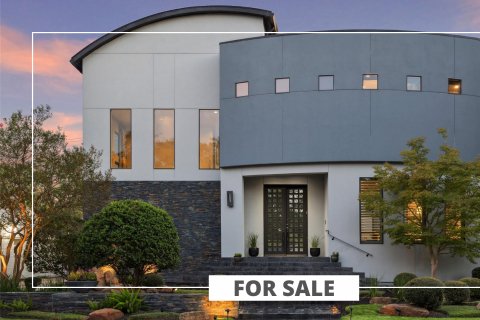The Leaning Tower of Dallas Will Give Way to New $2.5 Billion Mega Development
The Central is No Ordinary Project — Hotels, Restaurants and High-Rises On Tap
BY Courtney Dabney // 02.19.20An aerial view of the 27 acre project known as The Central and its proximity to downtown Dallas.
Dallas’ next major development — the $2.5 billion mixed-use complex dubbed The Central — will continue to take shape as soon as The Leaning Tower of Dallas is finally toppled. The removal of the former Affiliated Computer Sciences building, located at 2828 North Haskell Avenue, will set the stage for De La Vega Capital and Development to kick off Phase One of its The Central build.
The former Computer Sciences building somehow survived 300 pounds of dynamite and the first attempt at its demolition on Sunday, becoming a national news story and picking up its The Leaning Tower of Dallas moniker. It will eventually give way, and the site will be cleared — to the chagrin of its Instagram devotees.
With a cult social media following (including a petition to save it) — and stories in The New York Times and on CNN — The Leaning Tower of Dallas has become something of an unexpected runaway celebrity. But progress will never let it last.

With easy access to downtown Dallas, the Cultural District and Uptown, The Central will span 27 prime acres just off Central Expressway.
The Central will bring a planned 5 million-square-foot, urban, mixed-use development to a crucial swath of real estate, located between SMU and Downtown Dallas, at the northeast corner of US Highway 75 and Haskell Avenue.
The project is focused on connectivity ― located at the last full access interchange before downtown Dallas, which is also the front door to West Village and Uptown.
The Central has been in its accumulation phase over the past few years. De La Vega has been cobbling together prime parcels to achieve its vision. The first 10.5 acres were purchased from Xerox three years ago. Then, another nearly 17 acres were bought from Trammell Crow Co. last year.
Once realized, the project will be filled with upscale multi-family housing, hotels, offices, stores and restaurants and will include a 3.5-acre park. The centerpiece park will be surrounded by modern, nature-inspired architecture and design. The Central will offer amenities with cutting-edge innovation and technology throughout, and will have excellent access to dining, shopping, fitness and transportation.
“We are excited to kick off this project and begin work on The Central,” De La Vega CEO Artemio De La Vega says in a statement. “Everything about this mixed-use development ― walkable green spaces, a technologically-advanced infrastructure, public art installations and social spaces ― embodies our firm’s core mission to create dynamic, inclusive communities with a purpose.”
Currently, The Central, is in its demolition and design phase. Leaning Tower of Dallas and all.
The entire project will be built in phases, beginning with Phase One of The Central. It will include 350,000 square feet of office space, and two sophisticated multi-family residential buildings — one will be a 320-unit high-rise, the other will be a 430-unit low-rise.
There will also be two hospitality components — a 300-key full-service hotel, and a 150-key limited-service hotel, along with 110,000 square feet of restaurant and entertainment space — all encircling the 3.5-acre park. The architecture team for the project currently consists of Perkins Eastman Architects (the master plan architect) and BOKA Powell Architects (the office architect).
De La Vega plans to begin vertical construction on Phase One in the latter part of 2020.






_md.jpg)

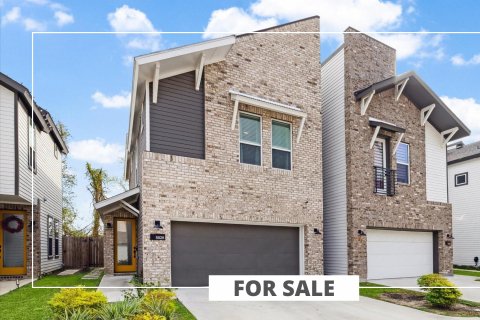

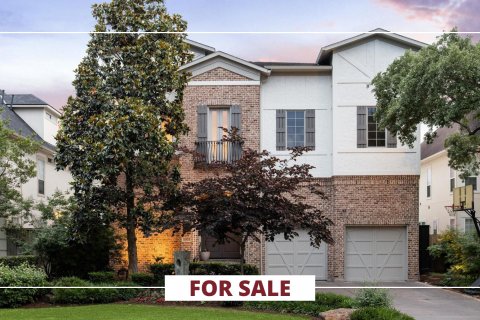

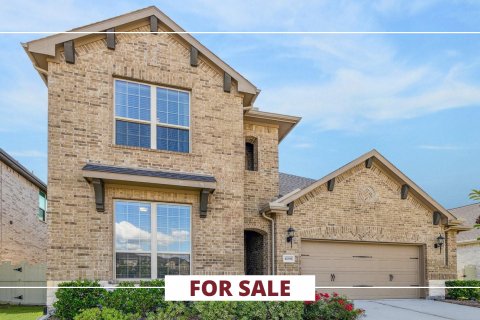

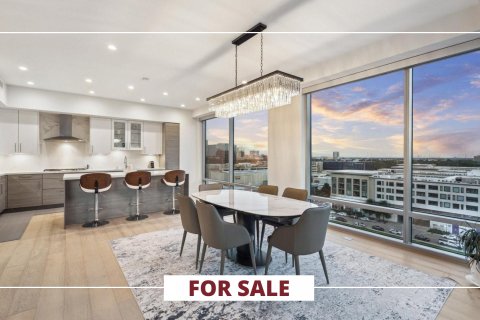
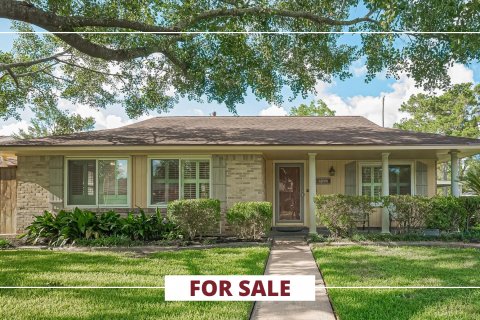

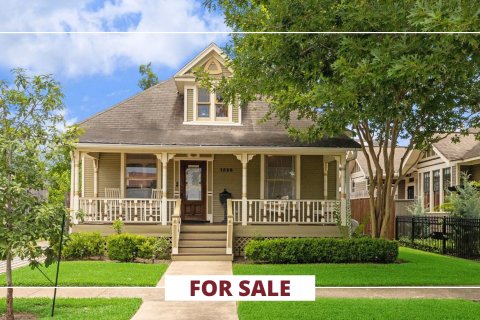
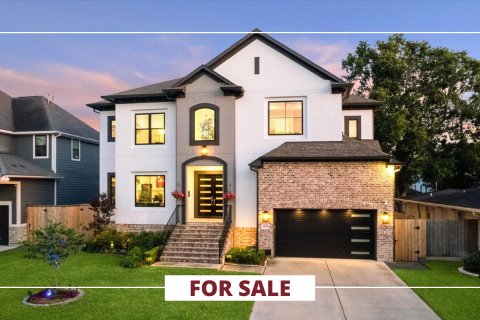

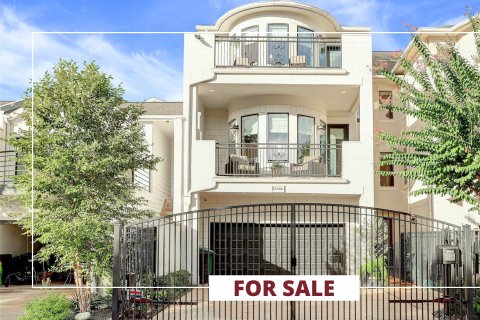
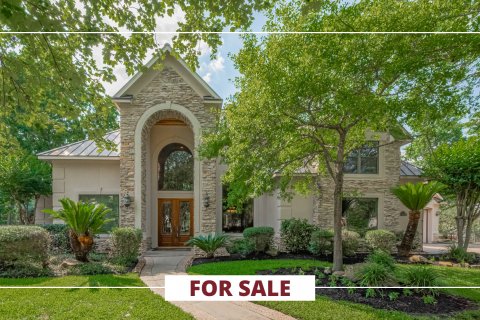

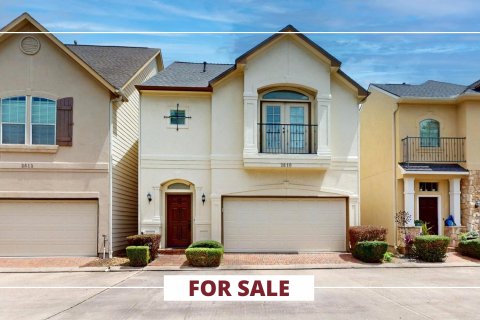
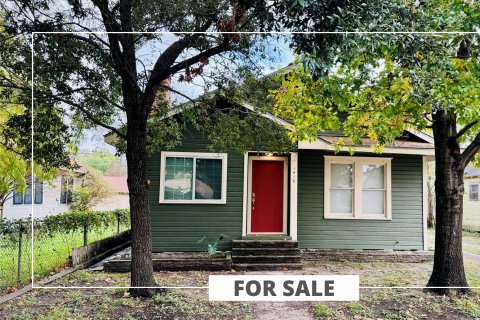

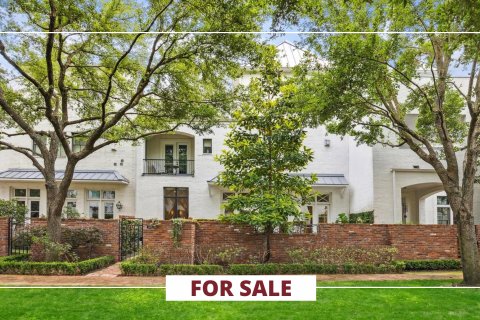
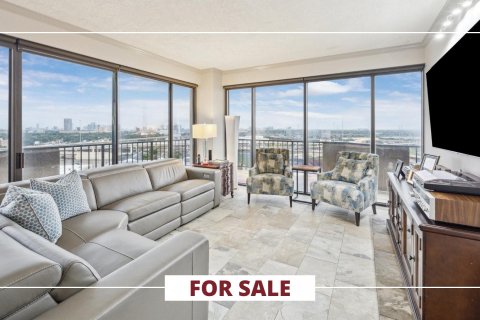
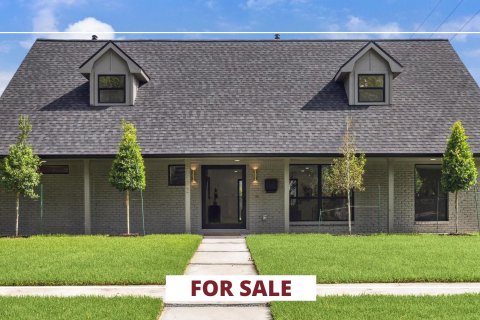
_md.jpg)
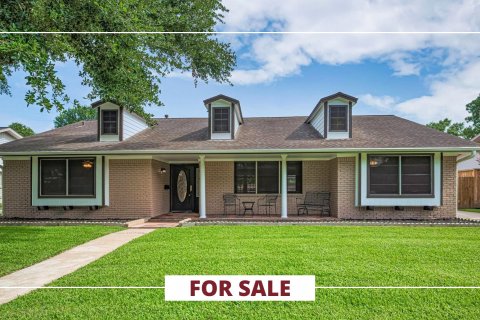
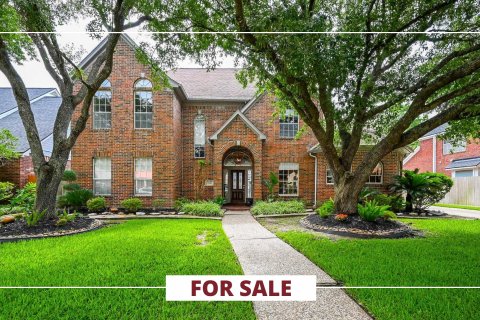

_md.jpg)



_md.jpg)
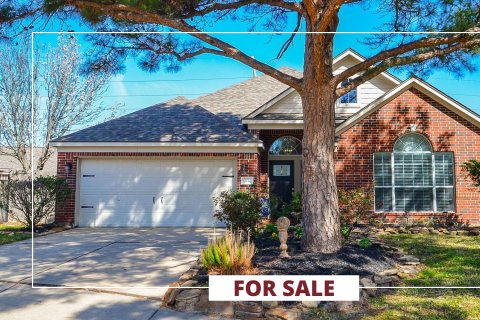
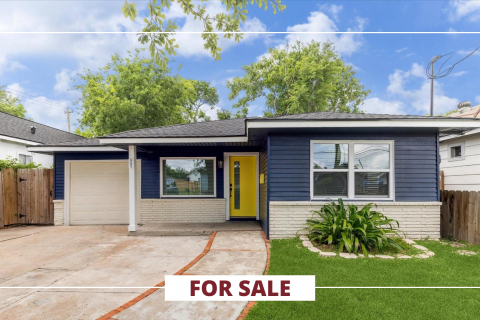
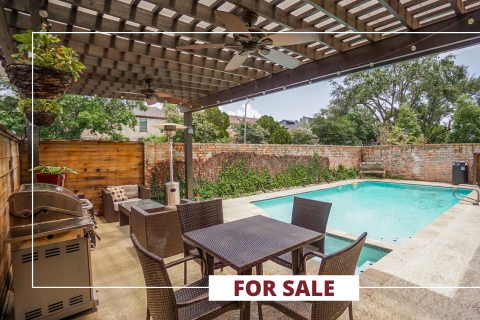

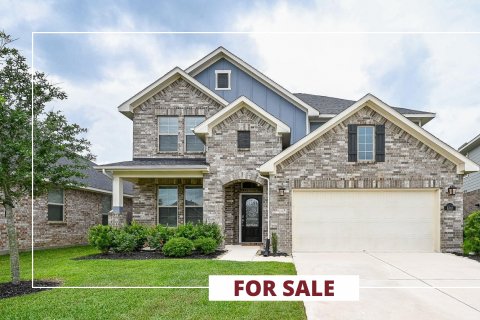

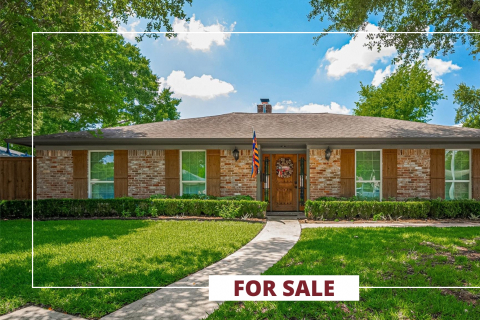

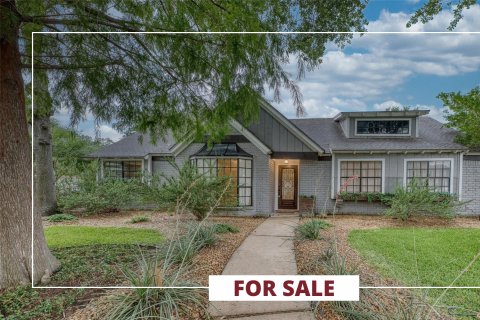

_md.jpg)
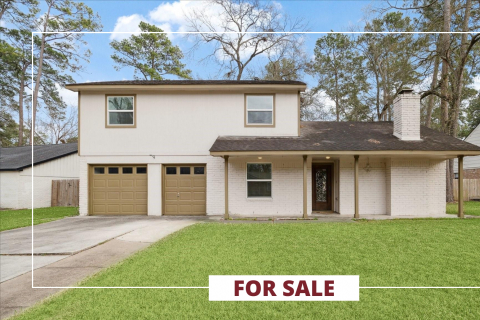

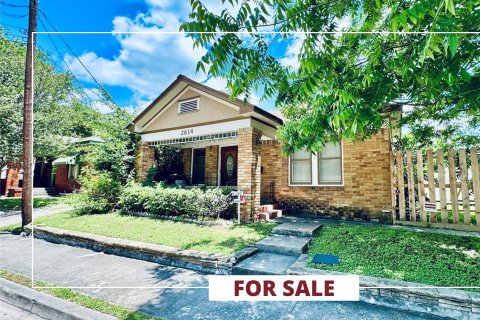
_md.jpg)
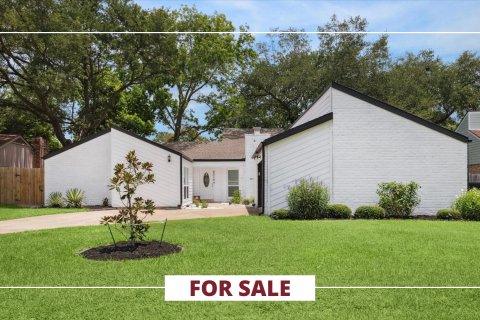
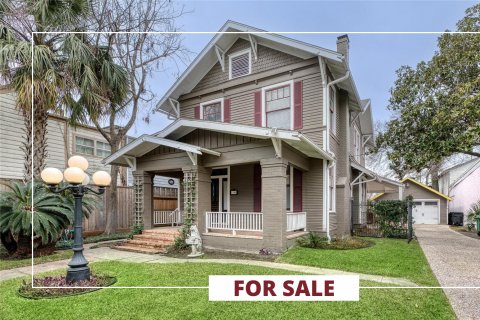

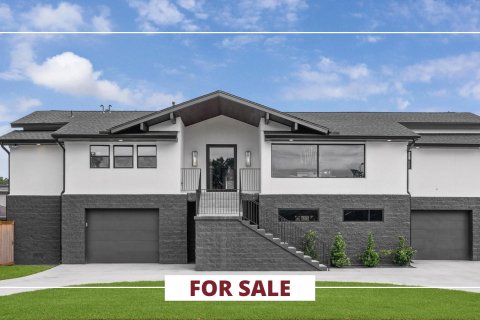


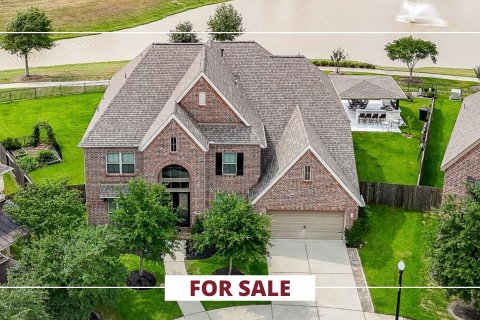
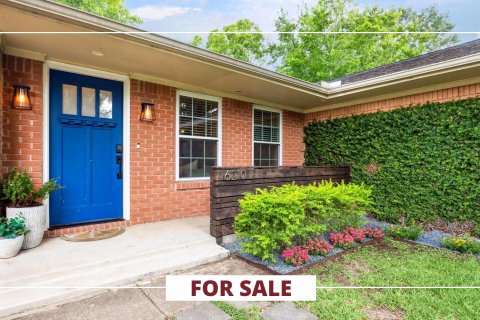
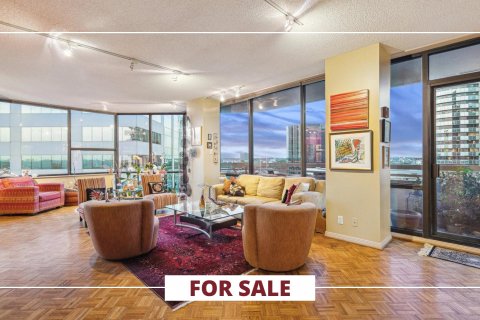
_md.jpg)


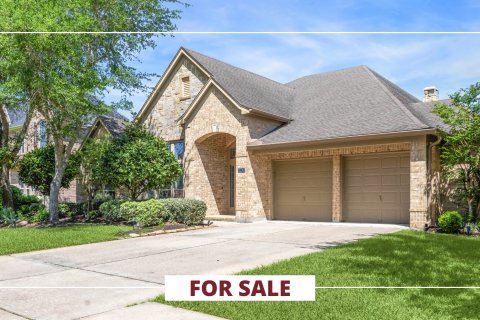

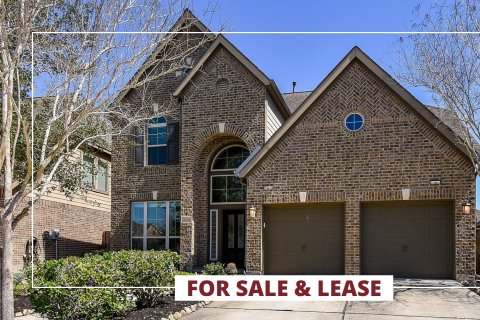
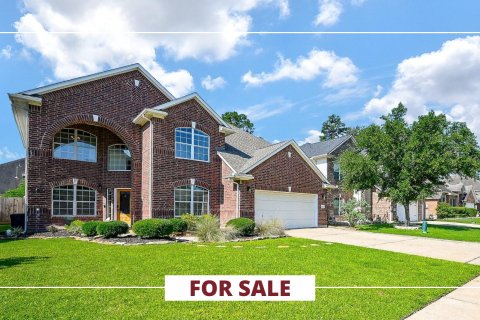
_md.jpg)
