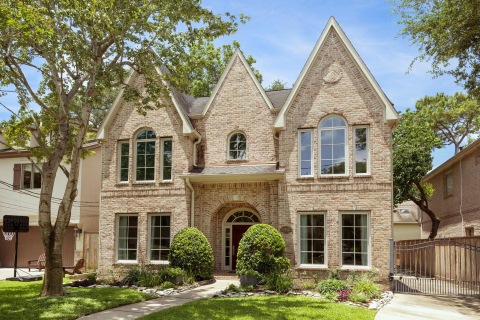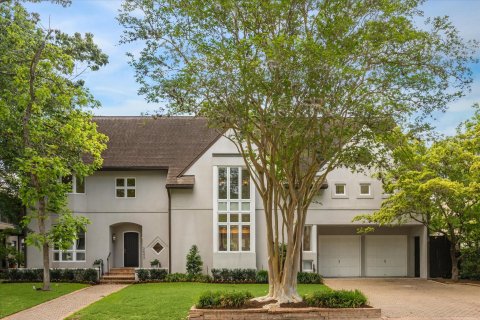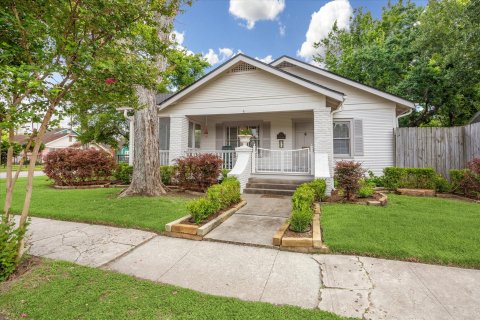Fort Worth Pop Artist’s $2.8 Million Rivercrest House Turns Heads — Creating a Modern Marvel Almost From Scratch
5024 Bryce Brings Plenty of Indoor and Outdoor Perks
BY Courtney Dabney // 04.20.225024 Bryce is clad in concrete and weathering steel, helping this Fort Worth home make a dramatic statement.
Located in the desirable Rivercrest area of Fort Worth, 5024 Bryce is a home designed to bring the best of lock-and-leave luxury living. With an arty twist. No detail was overlooked and few expenses were spared in its complete reinvention.
“Although the original home was built in 1972, that build date had to be retained in order to maintain the lot’s existing variance,” listing agent Ashton Theiss of Ashton Agency tells PaperCity Fort Worth. “Otherwise, it’s actually an almost entirely new build.”
The house was purchased in 2018 and then demolished down to the slab, completely re-plumbed and re-piered in 42 places. The entire home was reframed in steel, with all new electrical, plumbing, and HVAC, all fully foam encapsulated. This effectively makes 5024 Bryce a new construction home, complete with all the energy efficiency of a modern home.

5024 Bryce is now a four-bedroom, six-bath (four full and two half-baths) house spanning 5,697 square feet. The contemporary design is the product of a true artist’s eye. Its current owner is the pop artist simply known as Erzseke, a graduate of TCU. Her bold art can be seen throughout the house when you take a private tour.
With an infusion of natural elements, the design brings added warmth and livability to the house’s sleek modern architecture. There is nothing stark or cold about this contemporary home. White oak flooring and custom steel railings with smoked glass are showcased throughout. The living room, kitchen, and master bedroom all feature oversized glass sliding doors that open onto the central courtyard ― a mid-century must.
The home’s exterior is a mix of smooth finish concrete, clear heart cedar siding, and sheets of Corten weathering steel. The saltwater pool is centrally located in the interior courtyard of the home, surrounded by high-quality, low-maintenance turf. There is also a reflecting pool out front. There are three fireplaces. Two of them are Dimplex electric fireplaces, one located in the living room, and another in the primary suite.
A third gas fireplace amps up the pool area outside, constructed of more weathering steel. Spray fountains make a splash and string lights also dangle overhead this outdoor oasis.

The luxuriously appointed kitchen opens to the double-height dining room beyond. Fitted with richly grained walnut cabinetry and paneling throughout. Designed with open shelving along the back wall, linear peek-a-boo windows bring a sense of greenery to the space.
The kitchen is fitted with JennAir Luxury Series appliances, as well as a Subzero ice maker. The entire right wall is open to the courtyard and pool beyond, bathing the space in light. Interesting leathered marble countertops wrap the central island as well. Washing up can be a classy affair in this Fort Worth house, with Ashley Norton hardware and an oversized stainless steel galley sink.

The primary suite, decked out in white, feels massive — with a full expanse of the completely private courtyard beyond it. The luxe bathrooms include Native Trails cast concrete sinks and a double rain shower, along with a stylish closet and dressing room.
The second level features two additional bedrooms, each with ensuite baths; an art studio, which could also be used as a fourth bedroom; an office; and a green rooftop patio. Thanks to a custom roof system with membrane turf.

5024 Bryce’s Modern Features
― Wired for surround sound
― Smart Home System
― Fully automated Lutron Caseta Lighting
― Veil wall-hung toilets
― Anne Sacks tile in both powder baths
― Secure vault/secret room
― All new electronic window shades
― Indoor dog wash
― Nest Facial ID Cameras in six locations, plus the doorbell
― Custom steel front and back doors
4024 Bryce Avenue is listed for $2,850,000 with The Ashton Agency. The 5,697-square-foot home has four bedrooms and six bathrooms.































_md.jpg)
_md.jpeg)













