The Most Exciting Fort Worth Homes For Sale Now — Local Architect, Designer, and Art Philanthropist Retreats
Get a Peek Inside the Multi-Million Dollar Worlds of Three Cowtown Icons
BY Courtney Dabney // 06.18.243950 Sarita Park Court's living room with massive windows and art walls is a stunner.
The Fort Worth real estate scene is red hot, with our population continuing to climb in the 12th largest city in the nation. Here’s a peek inside some stately homes with ties to some well-known local names. One is a Berkley showplace reimagined for modern living, another a designer dream in Westover, and finally, a modern art-lovers retreat in Overton Park. Here are the most exciting Fort Worth homes for sale now.

2365 Park Place Avenue
Designed by famed architect John Wesley Jones
Listed for $1,750,000
Architect John Wesley Jones is most well-known for his residential commissions in Fort Worth, Dallas, and San Antonio. Built in 1950 this five-bedroom, five-bath home is over 4,000 square feet of pure magic ― a unique blend of Colonial and mid-century modern design, for which Jones was a champion.
Located at the intersection of Park Place and Colonial Parkway, the Fort Worth home’s exterior ― with its covered porch, topped by three symmetrical dormers ― fits well within the character of its traditional Berkley neighborhood. But, its insides reveal a modern, open floor plan with desirable mid-century craftsmanship. Period, thin-plank wood flooring leads down a corridor, with wood panel detailing painted white on one side and the addition of a teal-toned, modern wet bar fitted with a wine fridge on the other.
A brick wall with its gas fireplace serves as a separator in the “formal” living and the den ― while remaining open to the dining and kitchen spaces. The airy feeling is accentuated by crisp white walls and windows and ample greenery outdoors. The grounds are enhanced by “a natural spring, and a putting green perfect for golf enthusiasts.”
The primary features an enticing wall of windows, while its thoroughly update bath features a pass-through shower with molded tilework behind the free-standing soaker tub, plus its linear double vanity.
Contact Joseph Romero with Briggs Freeman ― Sotheby’s for more information.

65 Westover
Once owned by renowned interior designer Joseph Minton.
Listed for $4,500,000
“Once owned by renowned interior designer Joseph Minton, the home features many of his exquisite details, such as a cupola, a lowered living room floor, beautiful scraped hardwoods, elaborate moldings, and the finest hardware,” the Fort Worth home listing unfolds.
The unexpected dining room is flanked by floor-to-ceiling bookshelves doubling as the library. The home has multiple primary suites to choose from ― one on the main level, the other upstairs ― fitted with a cozy sitting room with a fireplace. There are three bedrooms and three and a half baths in all.
The dramatic staircase leads your eye to the oculus, bathing the space in light. Many such architectural details are on full display, including Greek pillars, painted wood ceilings, and inlaid wood flooring. There are so many designer details, exquisite finishes, and wallpapers throughout. The coveted Westover Hills address is set on 1.7 acres and a beautiful private terrace overlooks the property.
Contact Martha Williams ― Williams Trew for more information.

3950 Sarita Park
Home of philanthropist and art collector Rosalyn Gross Rosenthal
Listed for $3,950,000
The legacy of Rosalyn Gross Rosenthal is massive in Fort Worth. It includes the endowed clarinet chair at the Fort Worth Symphony Orchestra, the Rosenthal Dome at Bass Hall ― its awe-inspiring central feature with wings painted by Stuart and Scott Gentling. She served on numerous boards, including the Fort Worth Symphony Orchestra, The Cliburn, and the Fort Worth Opera, as well as having underwritten the neonatal unit at Cook Children’s Medical Center.
And now, her contemporary estate within the exclusive gated community of Sarita Park in the Overton Park neighborhood is one of the most exciting Fort Worth homes to hit the market. Designed by J.M. Cohen, it was built in 1987 ― a four-bedroom, five-and-a-half bath estate spanning over 9,000 square feet. The home is ideal for art collectors like Rosenthal, with ample wall space and sunlight to showcase paintings and sculptures galore.
The gated, entry courtyard leads to a breathtaking reflective (“mirrored”) front double doors, flanked by walls of windows. Once inside guests are greeted by a partition and display wall with a peek of clerestory windows in the living room beyond. There are many such surprises in store ― a skylight in the dining room, a pair of hidden bars for entertaining, as well as a built-in seating banquette.
Blond hardwoods seem to stretch on endlessly, flowing down long corridors, and most rooms allow an unrestricted view of the beautifully manicured gardens and its poolside oasis ― including from the kitchen and the primary suite.
Contact Kendall Kostohryz ― Joseph Berkes Group at Williams Trew for more information.
































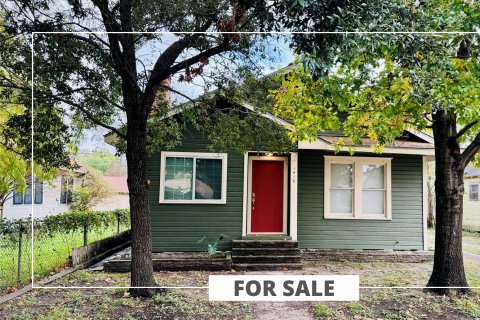

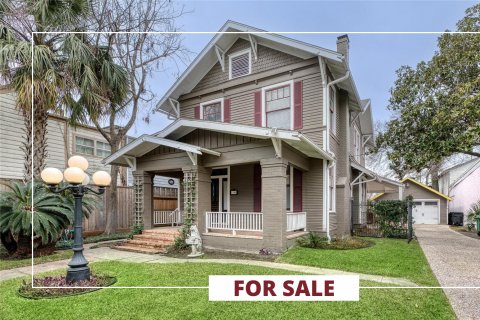

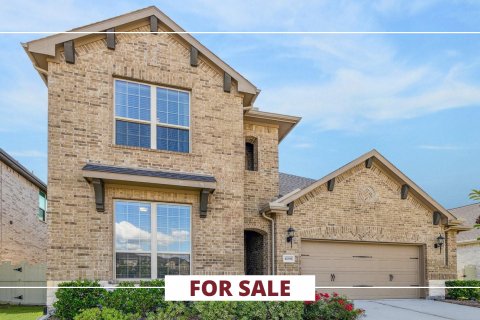

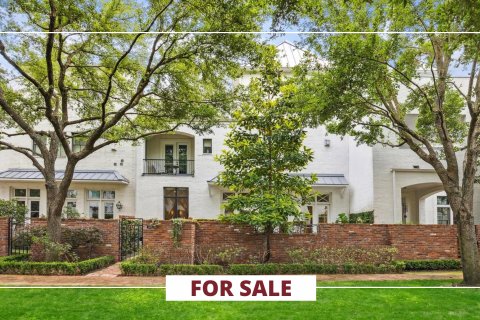

_md.jpg)

_md.jpg)
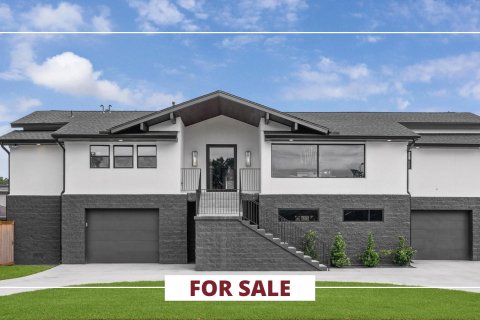

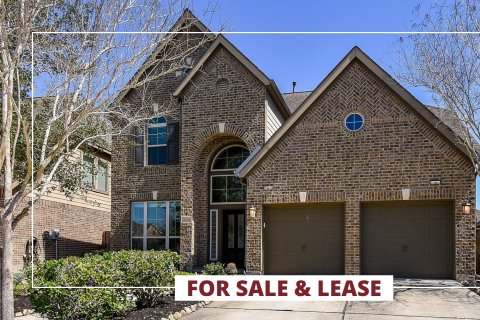

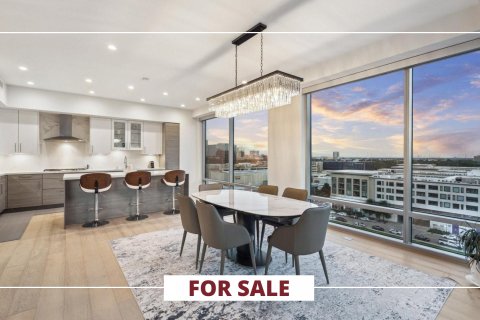
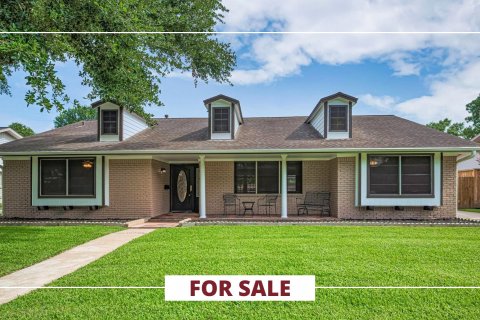
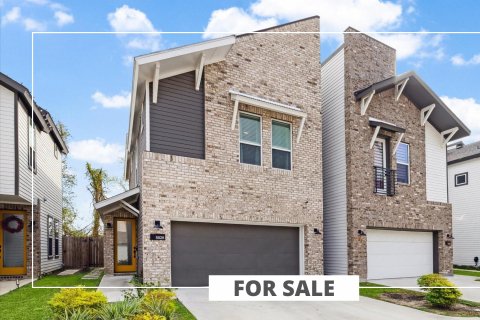

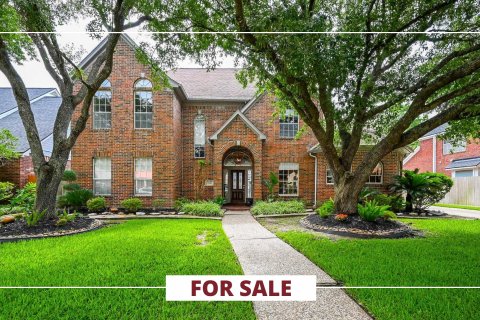

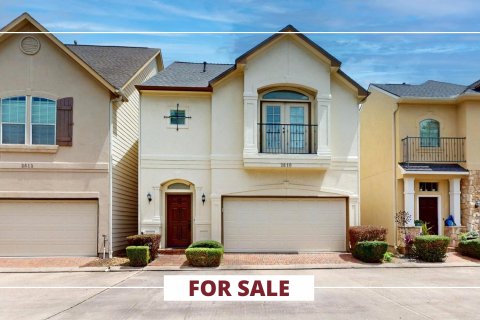
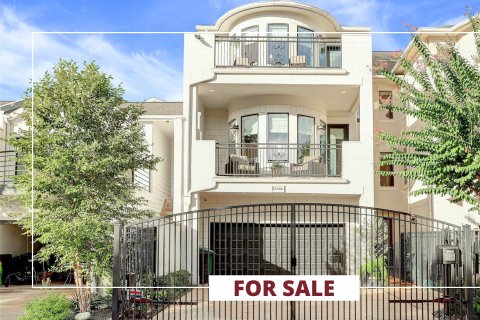
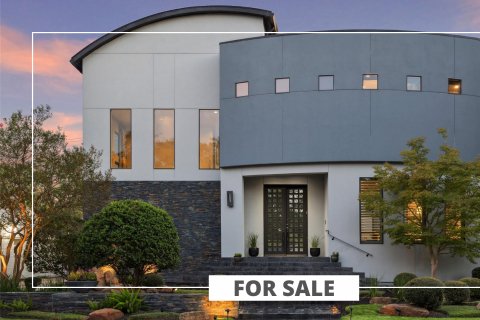
_md.jpg)
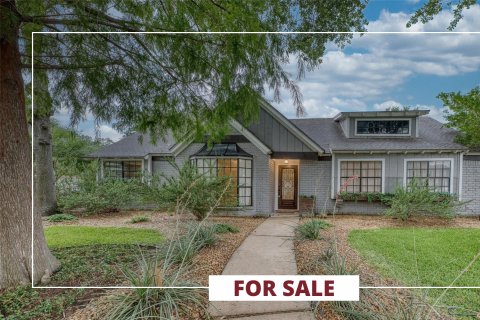
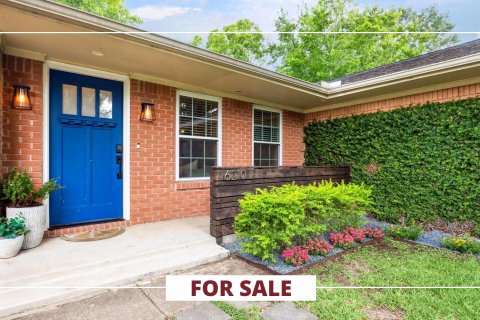
_md.jpg)
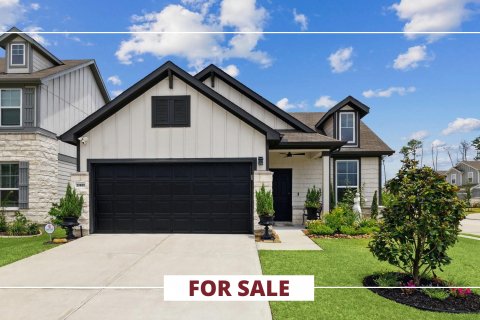



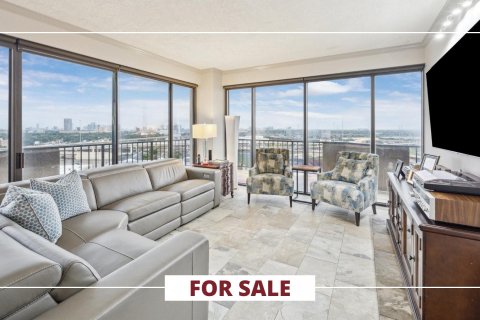
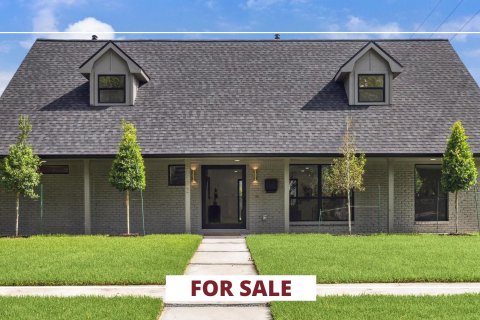
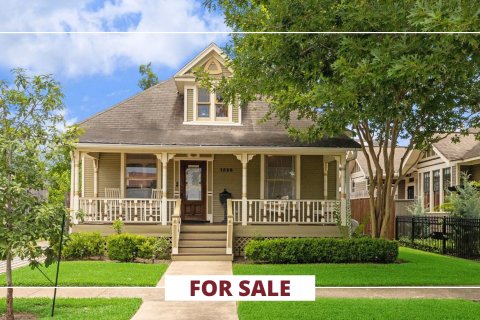
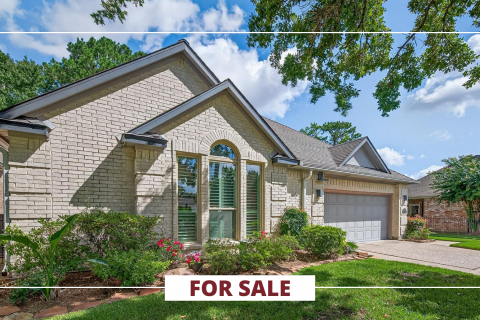

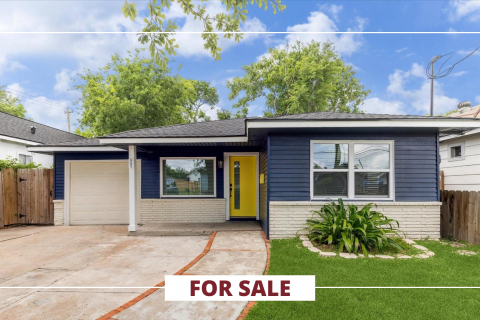
_md.jpg)
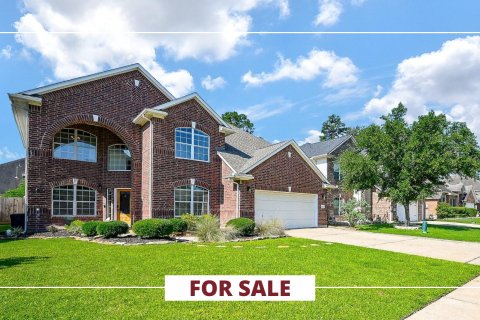

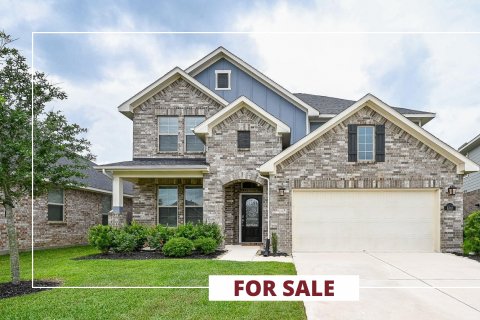
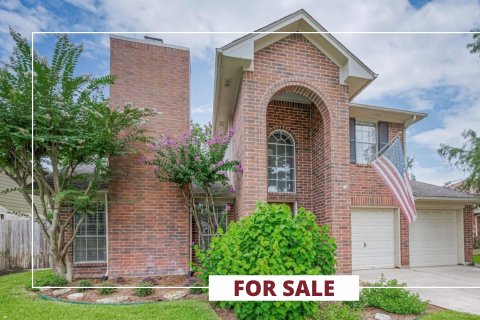

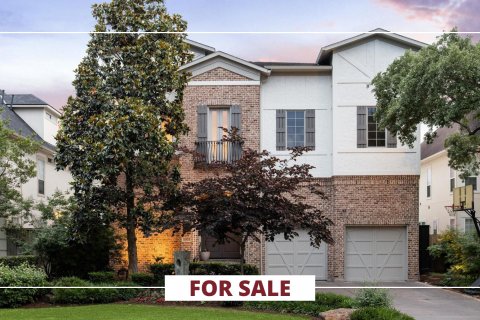

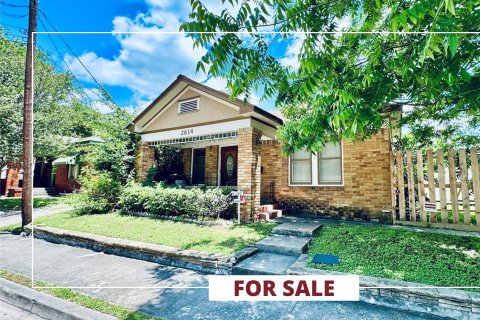
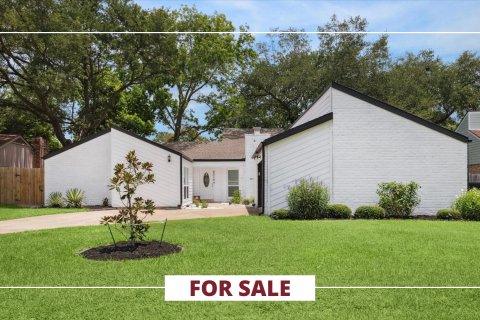

_md.jpg)
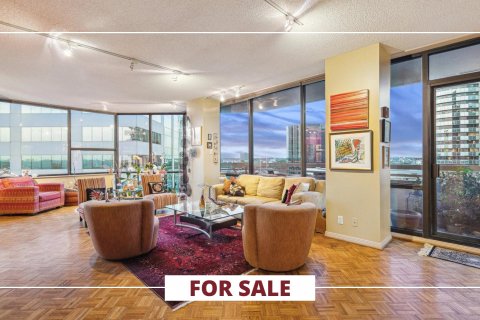




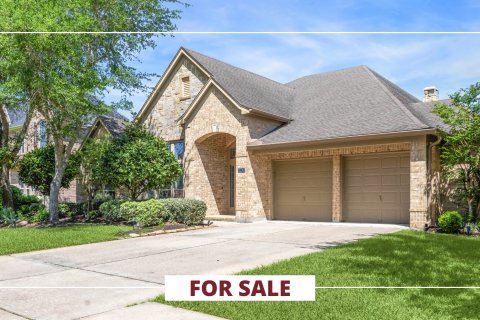


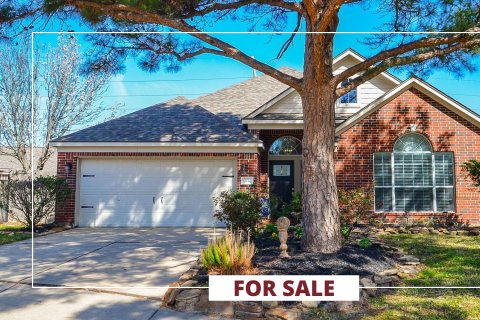
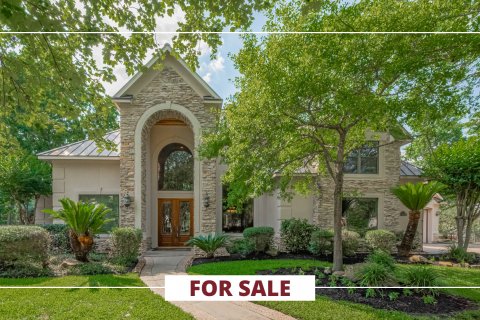

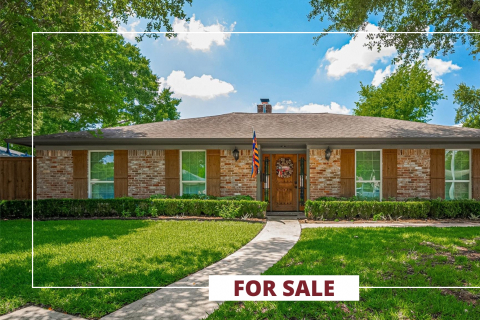
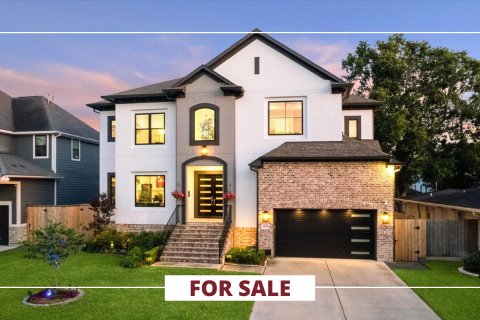
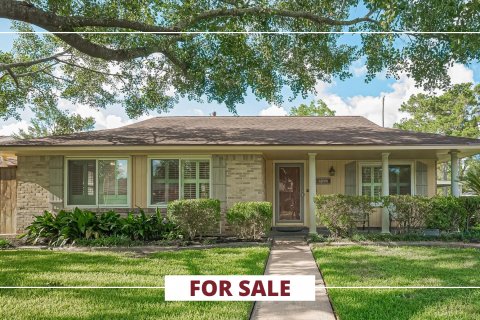
_md.jpg)
