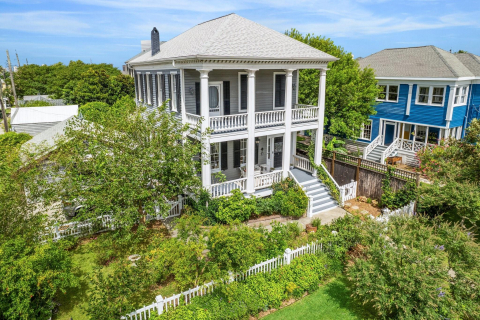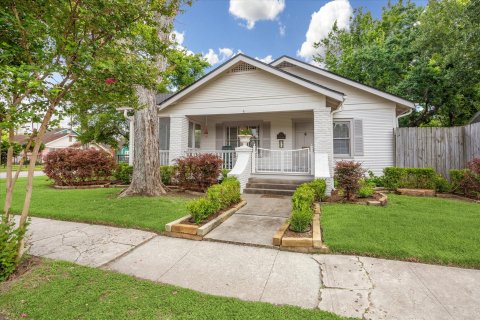Fort Worth’s Historic English Tudor Home Brings Architect and Neighborhood Perks With Its $2.59 Million Asking Price
Designed by an Early Aviation Pioneer Turned Prominent Architect, 2424 Medford Court West Is No Ordinary Mansion
BY Courtney Dabney // 07.11.23This charming conservatory or library puts 2424 Medford Court West's historic details on full display.
A historic Fort Worth home has hit the market in a coveted neighborhood. The horseshoe-shaped neighborhood of Park Hill has remained one of the most desirable locations to call home in Cowtown for a century. Near both Colonial Country Club and Texas Christian University, its central location is a major draw. Tucked into this dramatic tree-lined enclave, you’ll find a Tudor-style home at 2424 Medford Court West.
This beautifully restored house was designed by well-known architect Joseph Pelich, who captured the early English style with a masterful design. The manse was built in 1930. It has been modernized since without losing its historic charm and details. These include corner shelf units, blue stone flooring, dentil as well as Gothic plaster moldings, and traditional diamond grid cottage windows.
It hits the market with an asking price of $2,595,000.

The Austrian-born Pelich first arrived in Fort Worth during World War I. The Cornell University and Sorbonne (Paris) trained architect was a flying instructor during the war and he became the chief flying instructor at Fort Worth’s three airfields. Pelich was one of the early aviators of his era.
And after World War I, he remained in Fort Worth, leaving his indelible mark on its architecture.
To say that the residence at 2424 Medford Court West was crafted by one of Fort Worth’s most storied architects is not an understatement. Some of the most notable commissions for Joseph Pelich in the city include the original Casa Mañana outdoor dinner theatre, educational landmarks such as the Alice E. Carlson and Polytechnic High School, the Scott Theatre and Robert Carr Chapel on the TCU campus.
A Closer Look at 2424 Medford Court West
The Park Hill home is a four bedroom with two and a half baths spread across its approximately 5,914 square feet. Other architectural details include a slate roof, Tudor arched entry, ornate ironwork and an elevator.
The formal living room sports a carved stone fireplace, flanked by arched windows. One can choose to dine in the formal dining room or in the breakfast nook by the kitchen ― with its U-shape layout and cut-glass cabinet fronts mirroring the home’s diamond grid cottage windows. Other fireplaces include one in the primary suite and a more rustic stone-clad one in the basement.
The basement is also where you’ll find an additional living space, game room and workout area.

There is also a private studio overlooking the backyard and pool, with its brick-walled sanctuary, shaded by mature oaks. An arch-framed patio with tongue and groove wood ceiling makes for an ideal retreat for coffee and cocktails poolside. There’s even a guest cottage with about 475 square feet of space, including its own kitchenette, located adjacent to the free-standing two-car garage.
Yes, 2424 Medford Court West seems to have it all. This is a rare piece of Fort Worth history in Park Hill.
For more details on 2424 Medford Court West or to book a showing, contact Martha Williams of Williams Trew Real Estate.



























_md.jpg)







