Historic River Oaks Marvel Mansion Hits the Market With a $13.5 Million List Price, But This Briscoe Design Is Too Special to be a Teardown
One of Houston's Truly Spectacular Homes Stands Tall at 3425 Sleepy Hollow Court
BY Shelby Hodge // 07.26.23The Birdsall Briscoe home, circa 1937, at 3425 Sleepy Hollow Court in River Oaks, hits the market with a $13.5 million price tag. (Photo by TK Images/Courtesy of Compass)
We would guess that after the recent demolition of a historic John Staub house on River Oaks Boulevard that Houston preservationists will be keeping all eyes on the River Oaks estate at 3425 Sleepy Hollow Court, built in 1937 and designed by Birdsall P. Briscoe, another revered local architect.
The stately mansion, which has been updated with all the requisite modern amenities, went on the market this week, listed with Laura Sweeney of Compass. List price for the 7,807-square-foot house overlooking diminutive Sleepy Hollow Park is $13.5 million.

There is little chance that such a near-perfect home would face the wrecking ball. The modern kitchen, elevator and generator speak to the updates while the elegant lines of the house, the appealing symmetry of the mullioned windows and the artful colonnade connecting the house with the three-car garage maintain the original elegance of the design.
To the updates, add an alarm system, fire and smoke alarms, a sprinkler system for the vast and verdant lawn that measures in at more than 1.5 acres. As one would expect of the updating of such a grand mansion, a guest suite adjacent to the primary suite has been repurposed as a dressing room with separate bath.
Grand elements of the graceful mansion include the five gas/wood burning fireplaces each dressed in a elaborate marble mantels, beautiful hardwood and parquet flooring as well as marble, tile and carpet in select rooms.

There are four bedrooms, four full baths and one half bath and a third floor game room. The fourth bedroom is accessed by two staircases as was the need of houses this size back in the day. The three-car garage includes a ground level flex room and a generous 950-square-foot guest suite on the second level.

Birdsall Briscoe designed the first house to be completed in the River Oaks subdivision in 1924. In addition to the homes he designed for River Oaks, his work can be found in Courtlandt Place and Broadacres. Many of Briscoe’s houses are on the National Register of Historic Places.
A complete study of his work can be found in The Architecture of Birdsall P. Briscoe written by architectural historian Stephen Fox and published by Texas A&M University Press.
































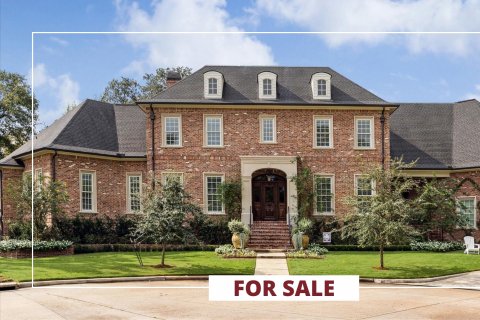








_md.jpg)
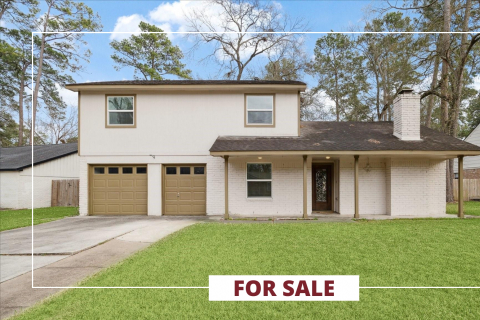

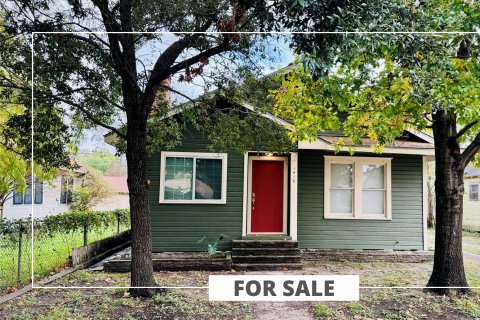

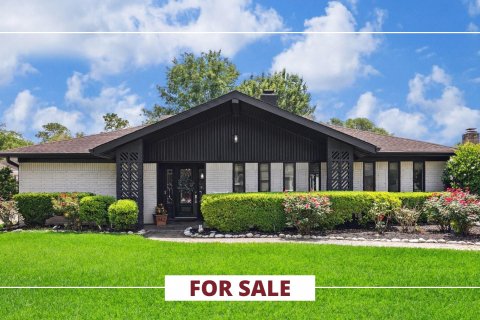

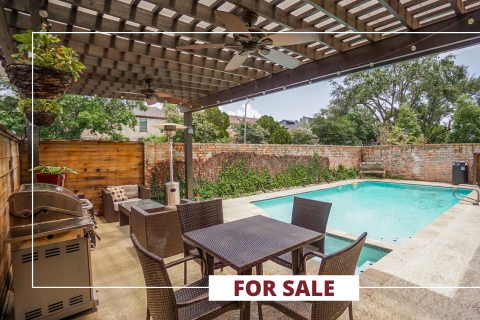





_md.jpg)
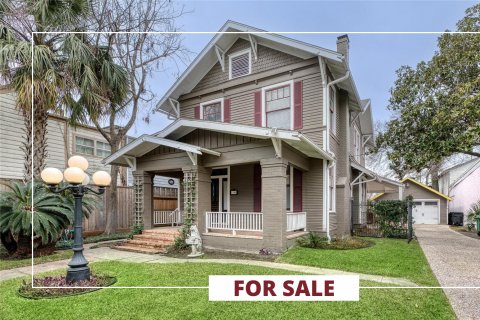
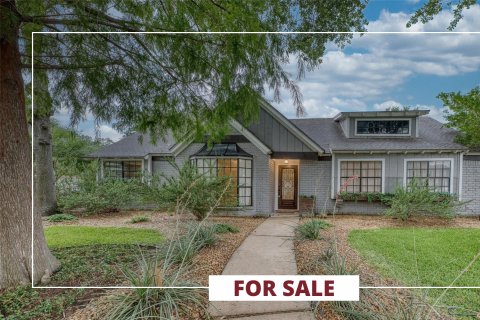


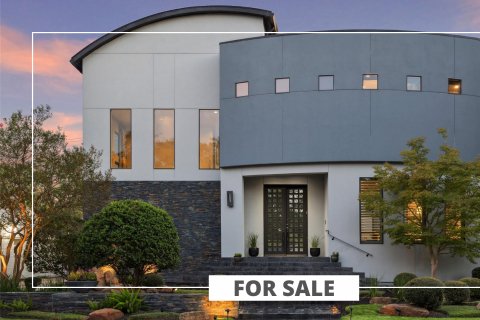
_md.jpg)

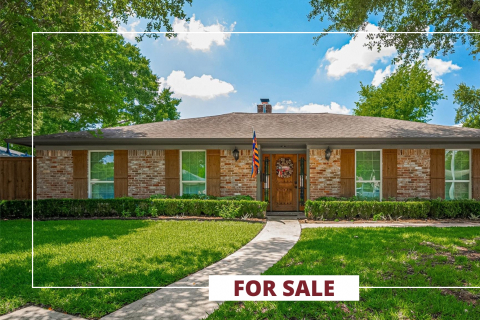

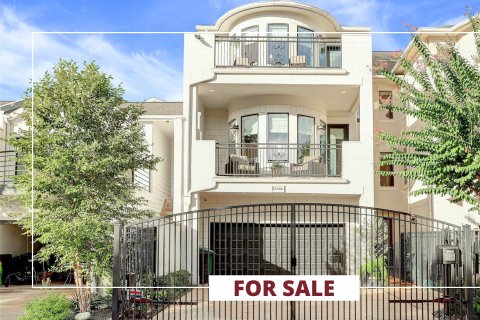
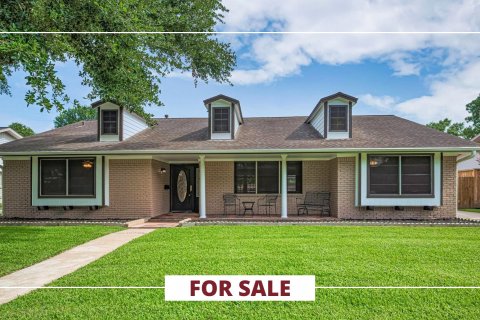
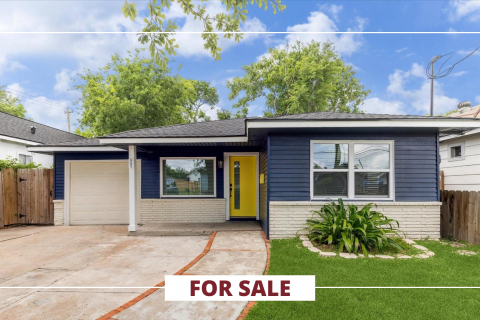
_md.jpg)
_md.jpg)

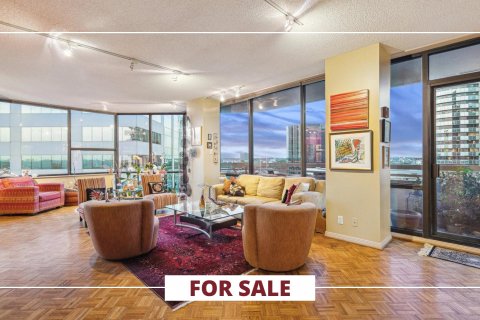


_md.jpg)






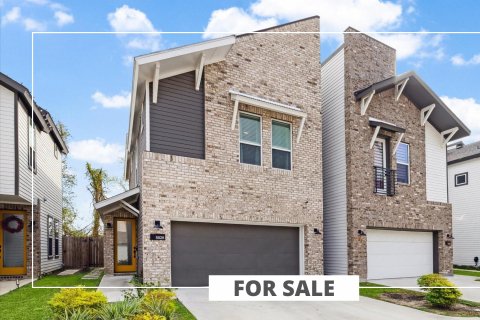

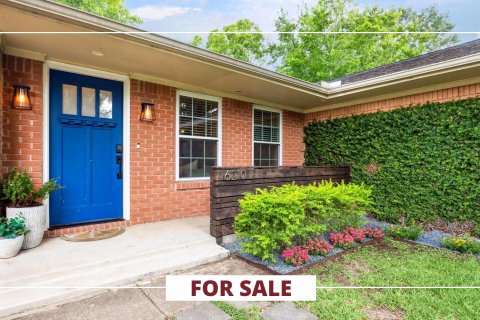
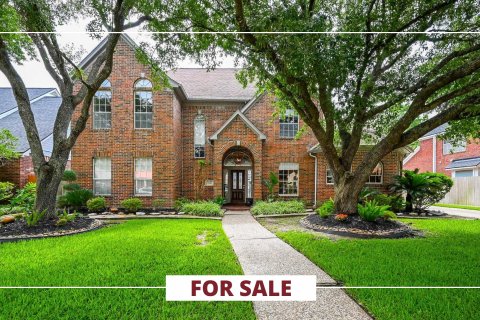
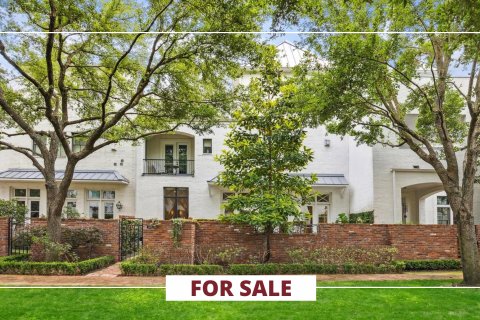
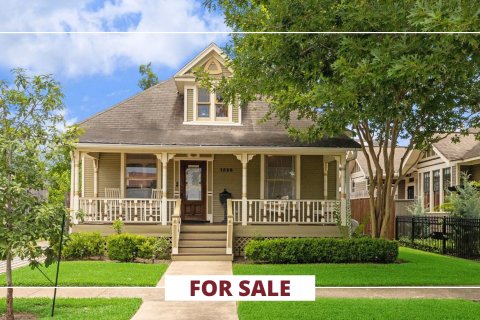
_md.jpg)
_md.jpg)
