Hidden Memorial Retreat Brings a Sense of Arrival and a $2.9 Million Asking Price: A Serene Wooded Scene in the Middle of Houston
BY Annie Gallay //Eight stone an brick columns support this elegant porte cohere.
The Georgian-inspired house at 135 Hickory Ridge in Memorial often turns heads. Now, it soon may have someone new turning its key.
There is a familiar feel to this brick, 6,298-square-foot retreat, which has four bedrooms, four full baths and two half baths. It’s just hit the market. The asking price? Just shy of $3 million for a 1.29-acre-space, which comes with an attached three-car garage.
It’s a tranquil spot in the heart of Memorial, nestled into a wooded ravine lot. A patterned concrete circular driveway leads up to the porte-cochere. This elegant entrance is supported by eight stone and brick columns and covers the stone steps to the front door.
Mahogany and leaded glass doors open to the double-height ceilings of the foyer, with a sweeping staircase and sleek limestone floors. Floor-to-ceiling windows throughout the first floor flood the space with natural light, and provide a view of the infinity pool and rear yard. A crystal chandelier provides twinkling light at night.
The formal living room is the perfect spot for a winter night. There is a wood-burning fireplace with gas connection and gas logs. The cast stone mantle and granite surround make for a warm atmosphere.
Natural light also pours in through the formal dining room’s expansive windows. The coffered ceiling makes the room appear even larger, as does the recessed lighting. The adjacent wet bar provides a prime spot for crafting cocktails. Serve them up on the granite counter top, and don’t forget the ice. You’ll find it in the convenient ice machine.
The family room features another fireplace, built-in book cases and a raised bar in the kitchen. The breakfast lounge area looks over the pool.
The kitchen itself will please any cook, with two islands, a raised bar and KitchenAid double ovens. The Thermador gas cooktop even has a retractable downdraft vent. The kitchen is about form as much as function, with custom Wood-Mode cabinetry and under and above cabinet lighting.

The home is a treasure trove for readers, with a two-story study. The first level features a block-paneled cased opening from the foyer, along with a block-paneled ceiling. Tall, wide, stained-wood built-in bookcases can house all of your favorite tomes. A wrought iron hand rail leads to the study above, with even more built-in book cases and stained ceiling wood moldings.
A True Family Place
Tucked in near the first-floor study, the master suite is a secluded bedroom with a luxurious bath. The coffered ceiling has cove lighting and cove ceiling molding, and three picture windows look out over the pool and backyard. The master bath’s Bain Ultra tub is designed with blue granite and travertine tile surround. An arched leaded glass window sits above. A curved vanity with double sinks and a granite counter top provides excellent storage, as do the two separate walk-in closets.
There’s room for the whole family, with three additional bedrooms extending over the second floor. Each bedroom comes with its own bathroom. The second bedroom is great for a reader, complete with a built-in bookcase with adjustable wood shelves. The nearby game room has a wet bar and sub-zero refrigerator.
The gazebo is another family gathering space, especially for barbecues on holidays or lazy afternoons. Cook on the built-in gas grill while jamming out to music from the fitted speakers. The gazebo is just part of the immaculately maintained backyard, with a infinity pool waiting for whenever the homeowner is ready for a dip. A spa, fountain and rock waterfall add to the serene scene.
Square footage: 6,298
Asking price: $2,975,000
Listing agent: Patricia Garrison, Martha Turner Sotheby’s


















































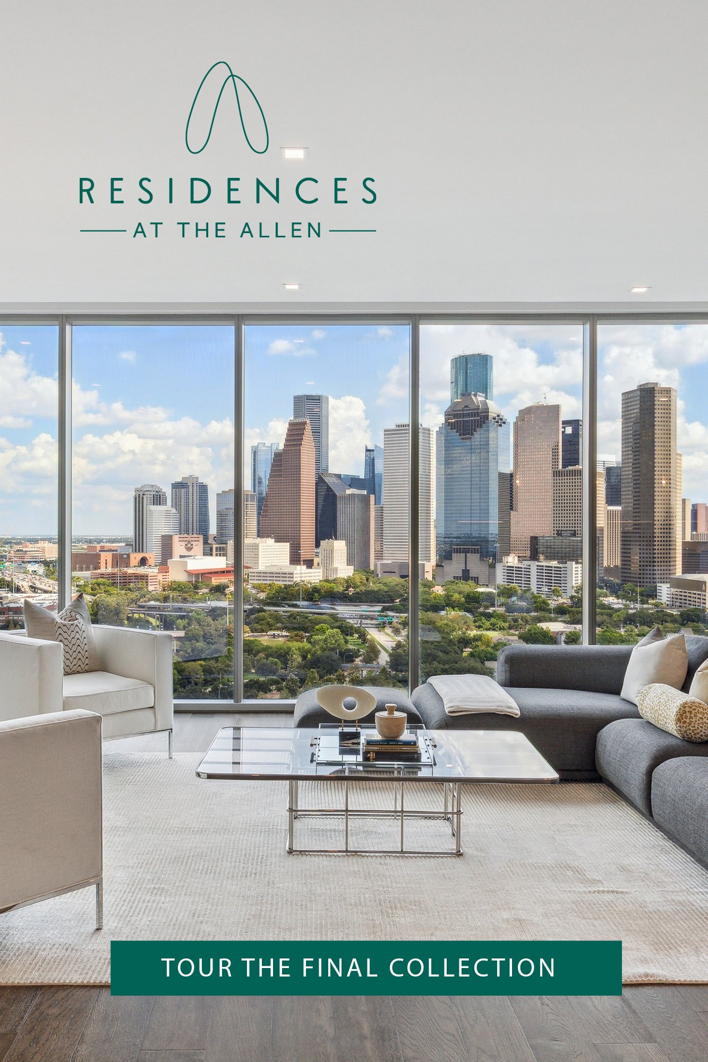
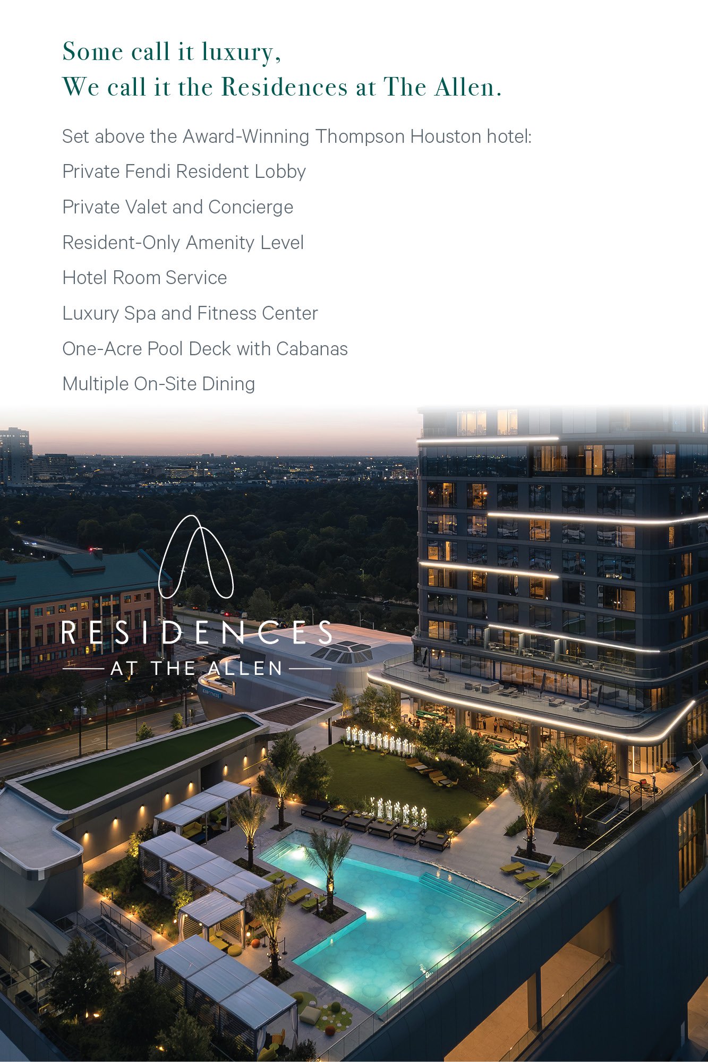
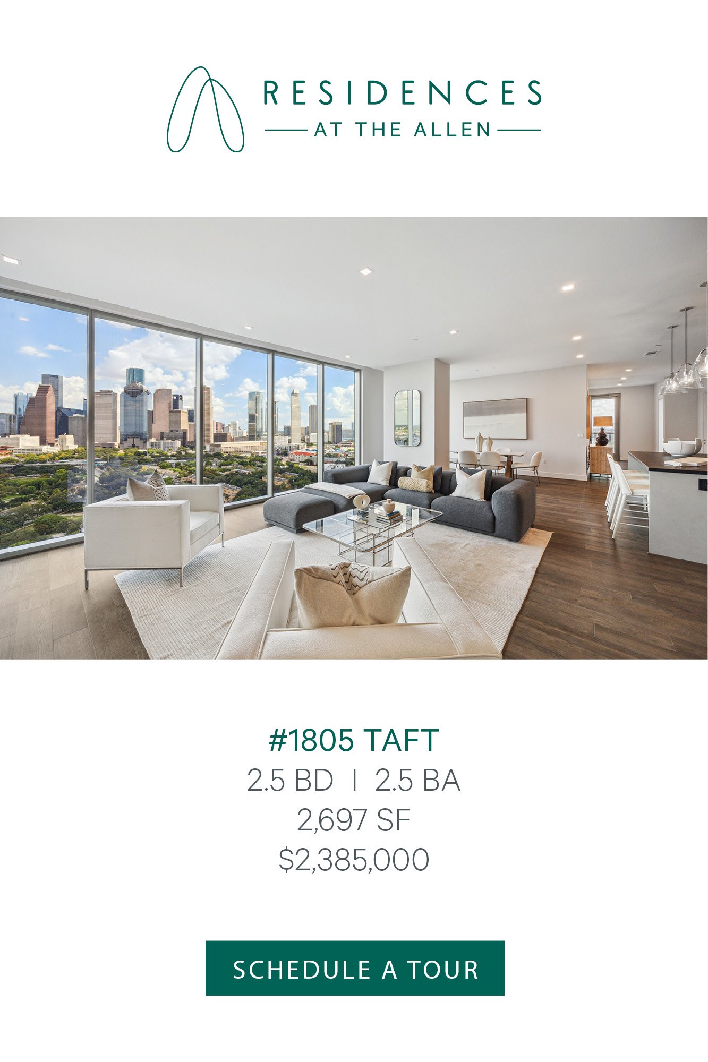
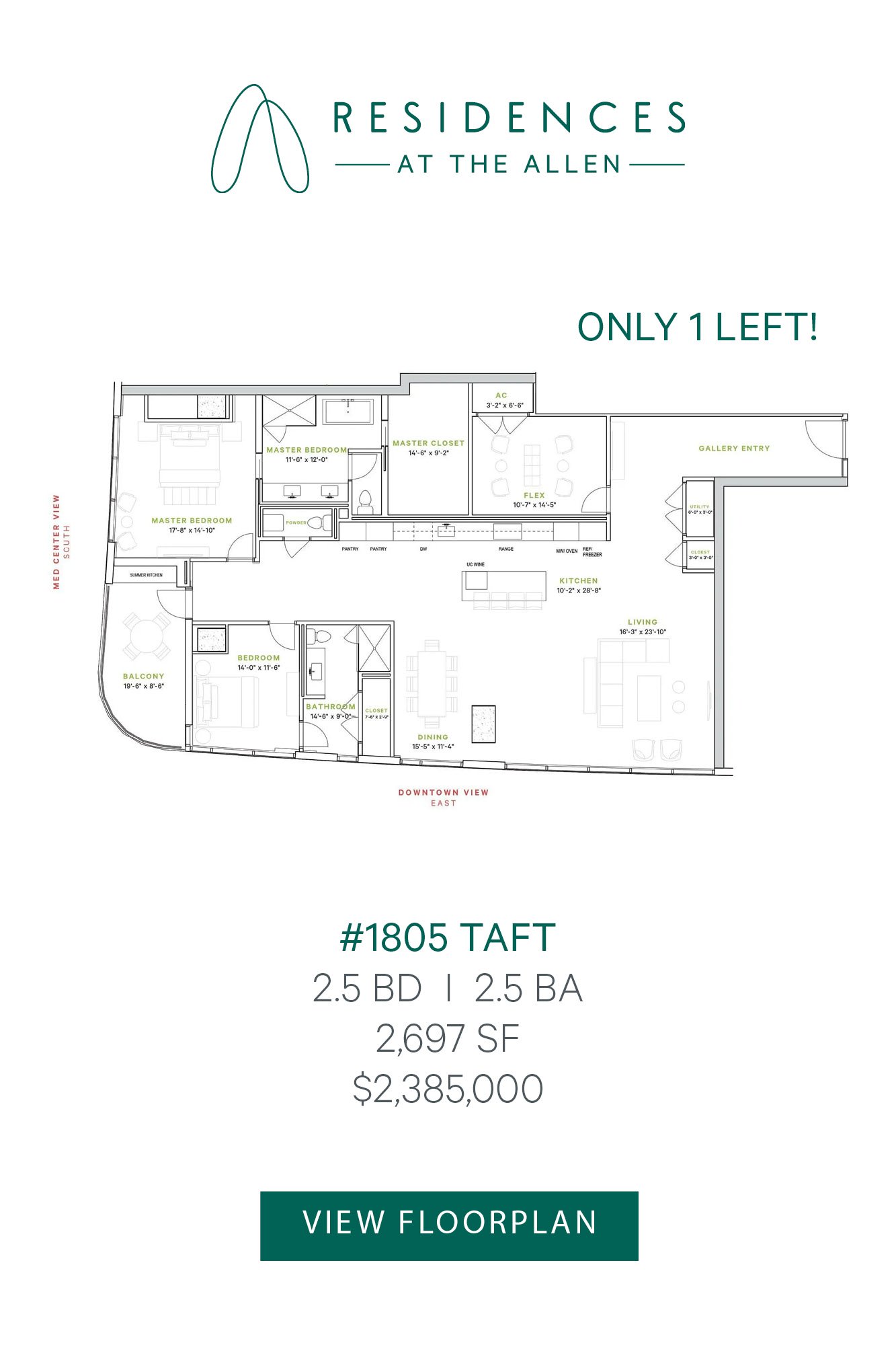
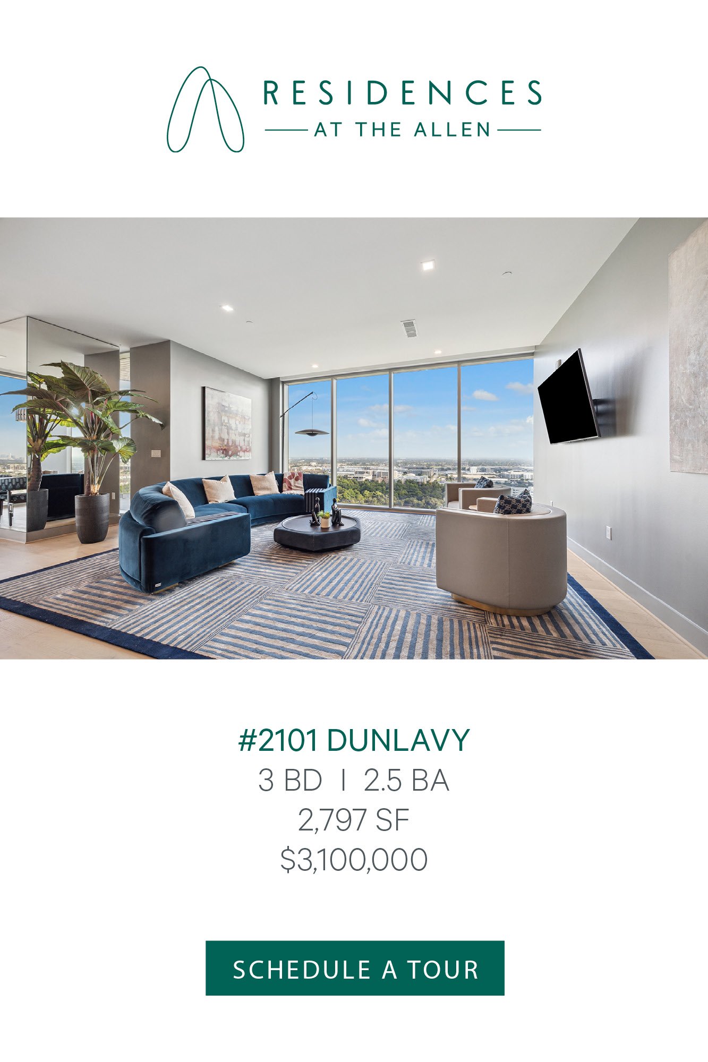
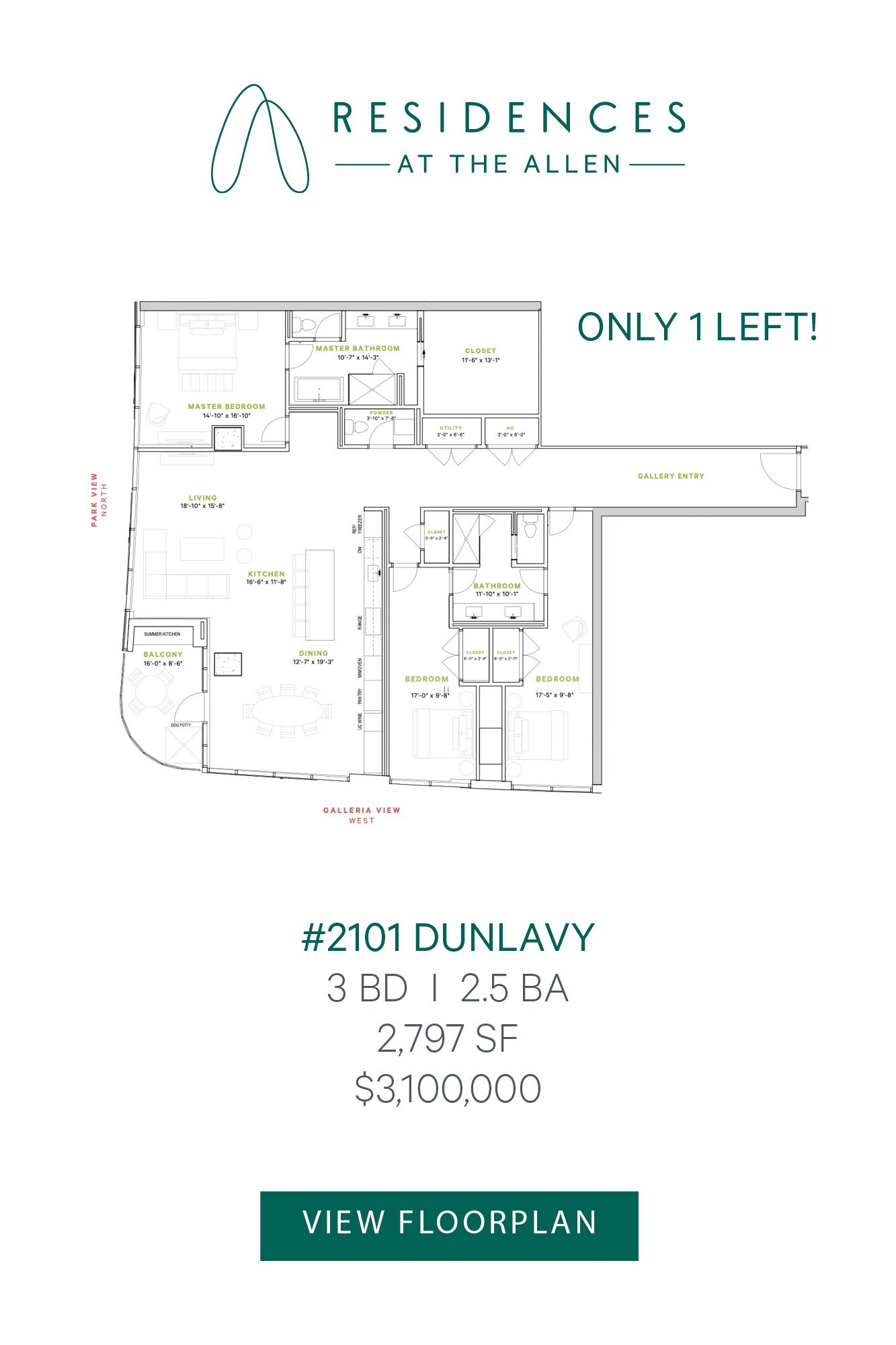
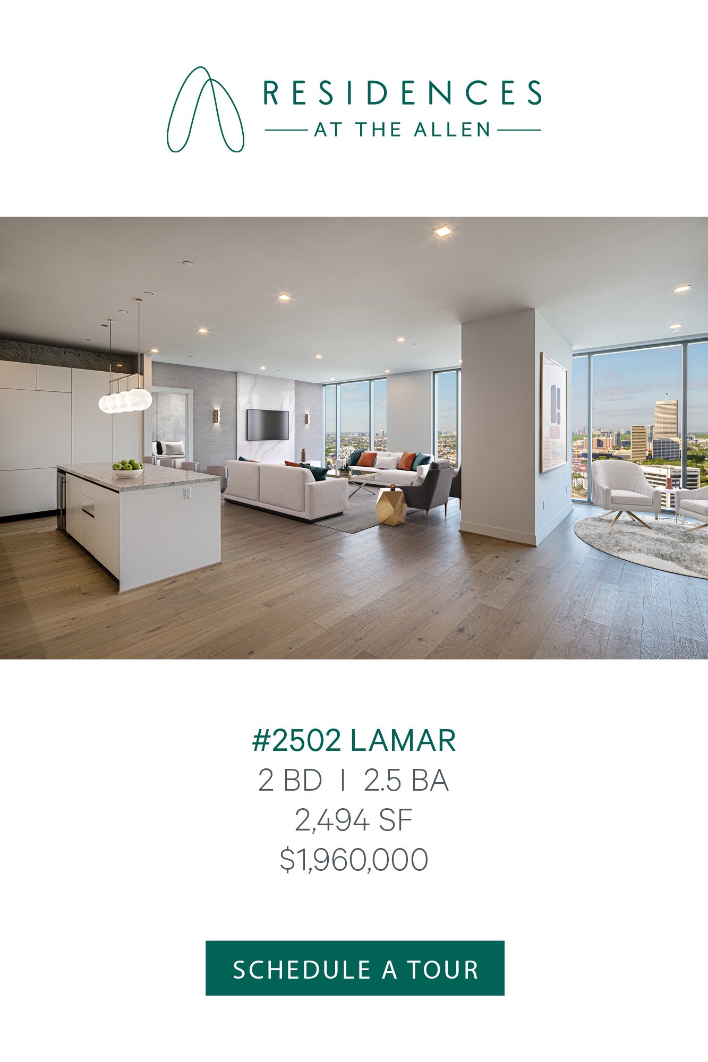
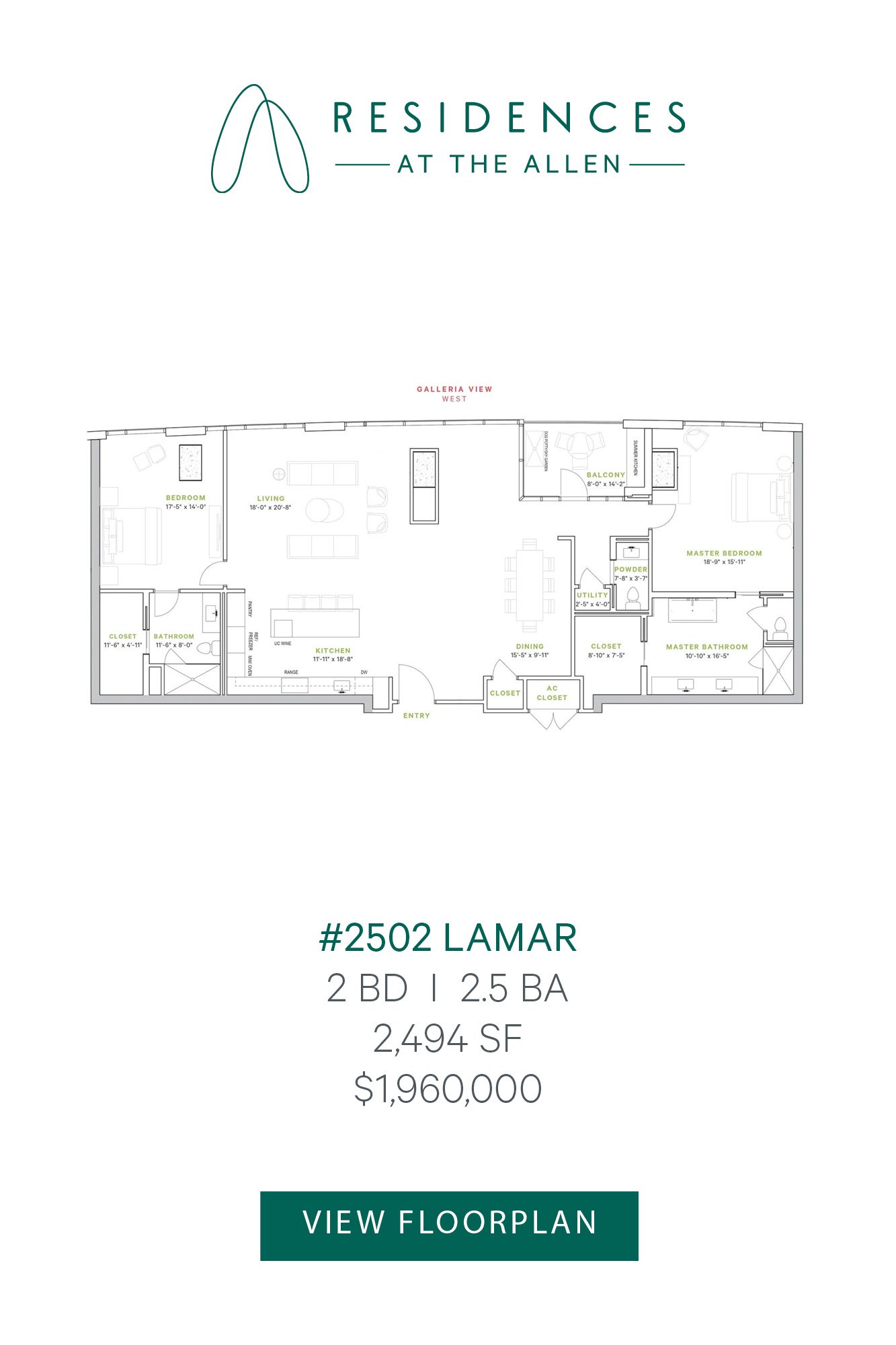


_md.jpg)





