$20 Million River Oaks Mansion Built for a Saudi Prince Hits the Market and Creates National Waves: This is No Ordinary Home Sale — Just Step Through the $100,000 Front Door
BY Shelby Hodge // 07.12.17The 23,870 square foot mansion, built for a Saudi Arabian Prince, is on the market for $18, 995 million by two of the city's leading real estate agents, both with Compass.
Raise a glass of bubbly to Zeina and Nijad Fares, who have just put their vast 24,000 square foot River Oaks home on the market for a cool $20 million, not an unheard of figure in Houston real estate annals, but one that has certainly attracted attention from entities as lofty as the Wall Street Journal.
The story gains even more traction when the provenance of the mansion is taken into consideration. It was built in the mid 1980s for Saudi Arabian Prince Abdulrahman bin Faisal.
Perched on the edge of Buffalo Bayou, swathed in oaks and secured by a decorative wrought-iron fence and immense ligustrum hedges, the 3.1-acre setting is indeed princely. The storied mansion with its $100,000 beveled glass and brass double-wide front door, gold-plated bathroom fixtures and formal dining room large enough to seat 40 has long had tongues wagging up and down the River Oaks stretch of Kirby Drive.
Digs Worthy of a Prince
The entry hall alone is enough to secure the mansion at the top of any finest homes inventory. Through that $100,000 front door, guests arrive in a 60-foot long entry hall with 40 foot ceilings. At the far end, a gravity-defying polished brass and marble floating staircase provides a stunning focal point.
The mansion’s numbers are impressive, as listing agent Walter Bering of Martha Turner Sotheby’s International Realty points out: three floors with commercial grade elevator, nine bedrooms, 11 full baths, four half baths, and vast entertaining areas, all grandly packaged in 23,870 square feet. Add the 60-foot swimming pool and elegant pool house with full kitchen and two baths, plus two staff apartments, a fully-equipped chef’s kitchen (think commercial grade walk-in cooler, walk-in freezer), a 1,000-bottle walk-in wine vault, an informal dining room with its own kitchen, and a Victorian era-inspired gazebo with a Benihana-style chef’s station and grill.
Add the full basement where the pristine mechanical room resembles that of a mega yacht with commercial grade HVAC system with two 50-ton cooling tower units and a commercial boiler with recirculating pump (quick delivery of hot water).
Key to any Houston mansion worth its five-figure tax rate is the backup generator. No hurricane worries at 1000 Kirby Drive thanks to the 45kw generator.
It’s understandable that with their four children now starting to leave for college, the Fareses, who bought the house in 2007, are thinking of downscaling. The Wall Street Journal reports, “Ms. Fares said they are selling because, with their children now starting to leave for college, the house is ‘starting to feel too big.’ And while the house has been ‘a wonderful home,’ she said, maintaining it is ‘a lot of work.'”
While the Fareses have remained below the city’s glittering cafe society radar, they have entertained lavishly in the house that was clearly designed for mammoth parties. The real estate overview states that the owners have hosted plated dinners for 240 on the main floor and the driveway and recessed parking is said to accommodate 70 valet-parked cars.
Not just anyone will be granted a look-see at the mansion. Only those with qualifying net worth will be given a tour.




































































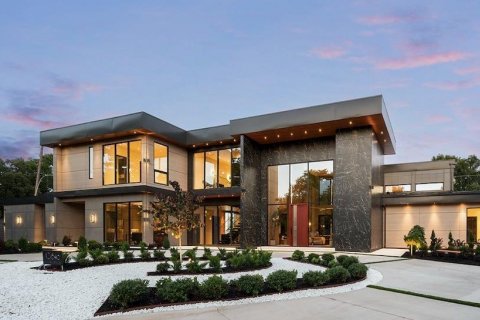





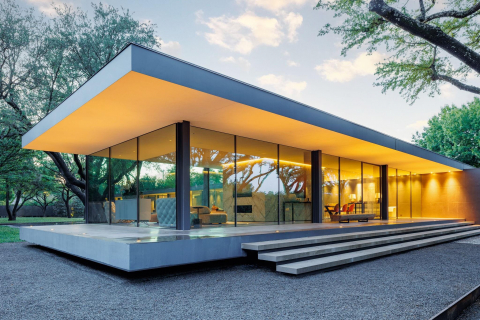
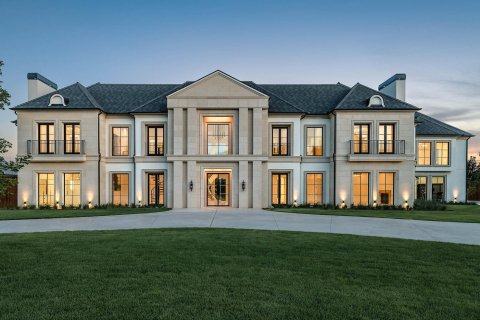




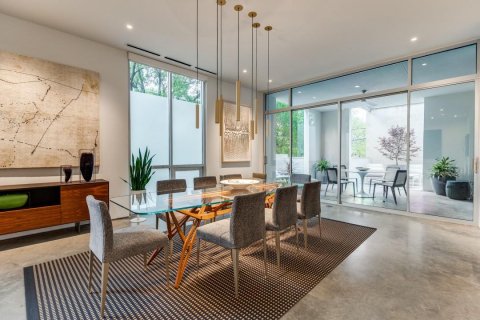

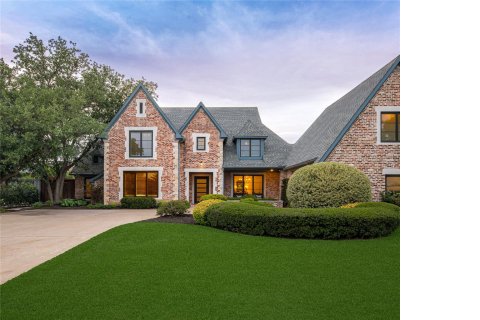

_md.jpeg)

