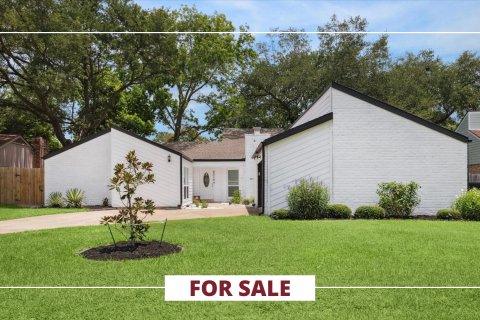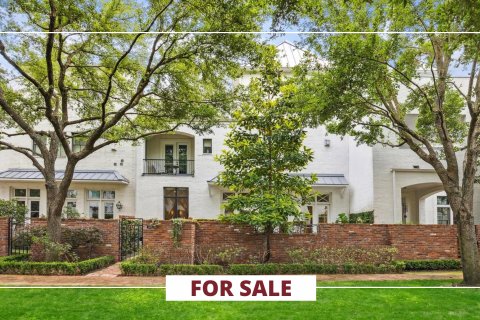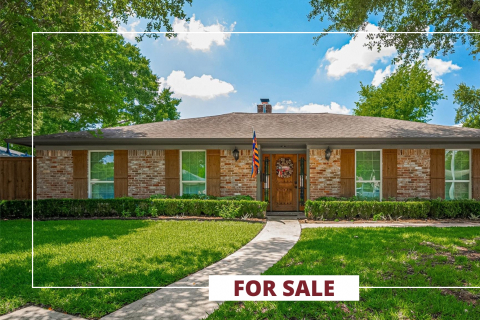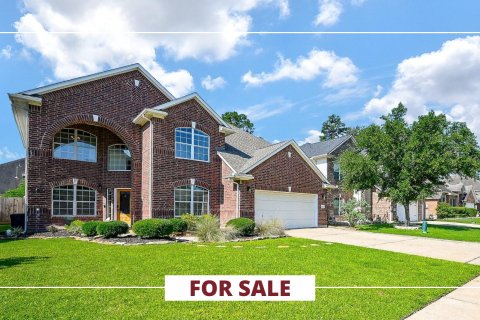Houston’s Most Entertaining Townhouse Hits the Market With a $2.09 Million Asking Price — A Rare Mix of River Oaks Cred and Montrose Appeal
Inside a George Lancaster Wonder
BY Shelby Hodge // 08.02.22The floating staircase at 2028 Park Street, a sophisticated townhouse in Houston. (Photo by Josh Gremillion)
We are in love with a smashing townhouse nestled between River Oaks and Montrose. Never mind that it enjoys the coveted 77019 zip code. The contemporary dwelling at 2028 Park Street, measuring in at 4,132 square feet, hits all the right buttons for sophisticated living.
And who would expect anything less from George Lancaster, global head of marketing and communications for Hines? The debonaire Lancaster is parting ways with this masterpiece of modern urbanity and has tapped his pal William Finnorn of Martha Turner Sotheby’s International Realty to handle the listing. It can be yours for $2,099,000.

“It’s a superior house for entertaining and a killer backdrop for all kinds of art. When I first saw the house as it was being finished, I knew I was buying it within two minutes of walking in the door,” Lancaster tells PaperCity. “When I got upstairs to the primary bath, I almost just stayed and sent for my things. Also, I travel a lot. So the way the closet is organized, and functions, is a big value add and time saver for me.
“One of my favorite things about the house is the built-in banquette in the breakfast room, a no-brainer for any future house for me. It ‘entertains’ so well.”
Why is he selling? Lancaster confesses that he needs another interior design project.
We must applaud Gotham Development for designing the sleek home that defies typical builder ambience. Gotham’s Aaron Rosenberg and his wife Allie Rosenberg teamed on the construction interiors. And then Lancaster, a creative talent in his own right, put his definitive touch on the interior design.
The home is situated on the lot so that there is a side yard and beautifully designed back garden area dedicated to poolside entertaining, including the requisite summer kitchen. The dramatic pool setting is backdrop to the vast windows that open from the ground floor where soaring, beamed ceilings add a feeling of grandeur. Landscaping and a bank of trees are situated to provide the upmost privacy in a neighborhood where lot lines are definitely urban limited.

Focal point of the first floor is the floating staircase, a baby grand piano deftly situated beneath. While the ground floor features the main living area with a striking marble hearth fireplace, streamlined kitchen, study and formal dining, the second floor is where the sleeping takes place. Four ensuite bedrooms including the master with its grand bath and large walk-in closet are joined by an open family room.
As a relatively recent build, the home is equipped with top-tier automation systems and energy-efficient climate controls. And the property is elevator ready.
For an even closer look at 2028 Park Street, click thru the photo gallery below:
















































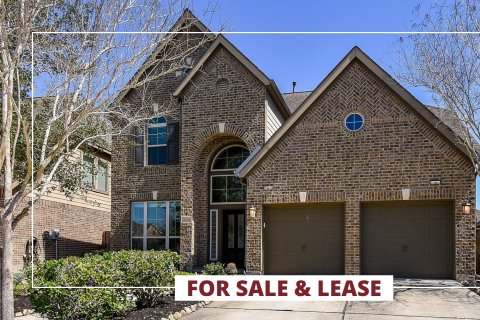

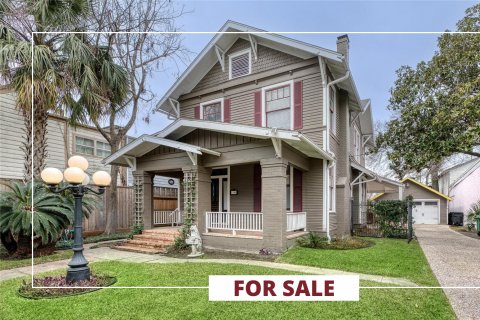

_md.jpg)

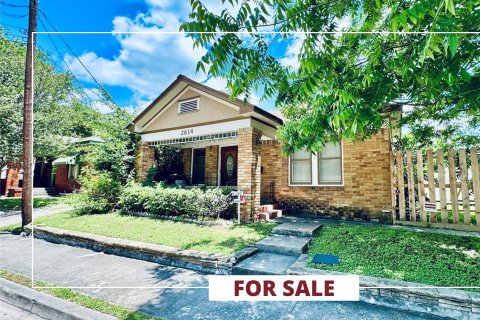

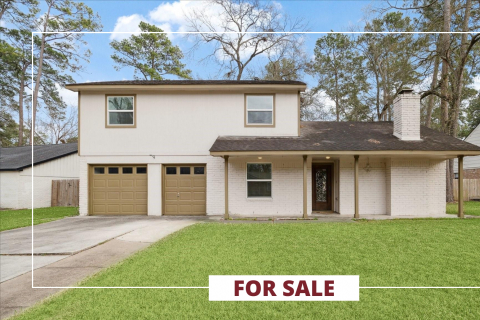

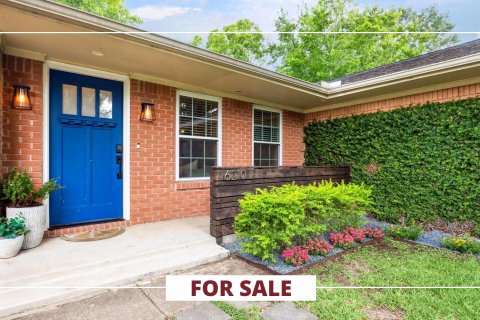


_md.jpg)


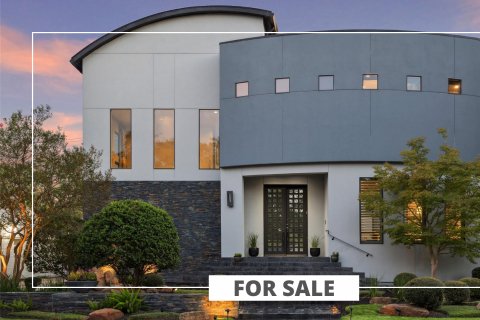
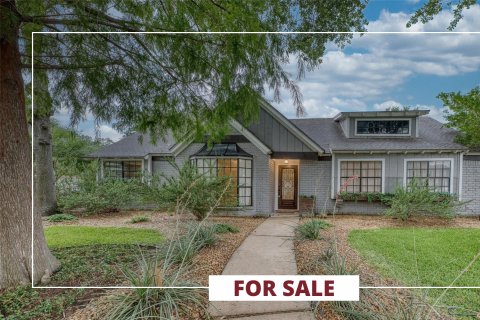
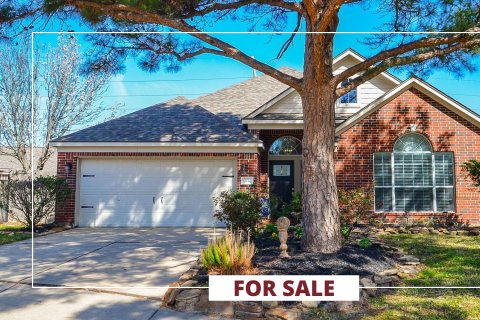

_md.jpg)
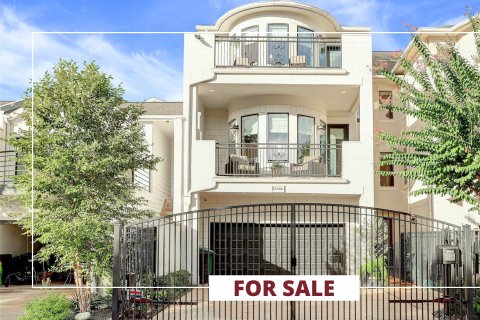

_md.jpg)


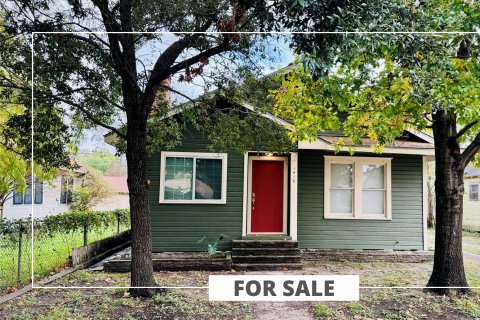
_md.jpg)
_md.jpg)
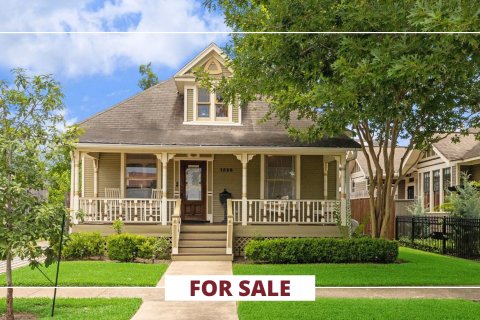
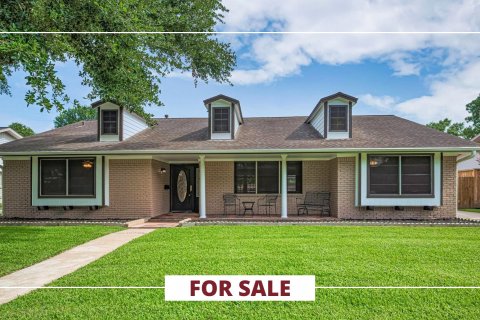

_md.jpg)
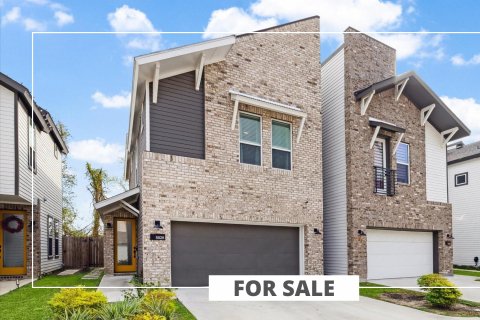

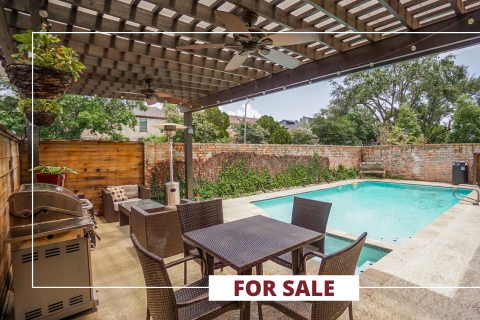
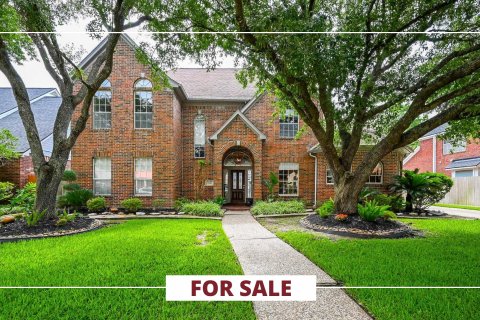
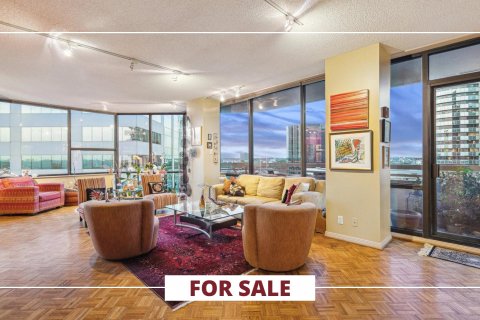
_md.jpg)



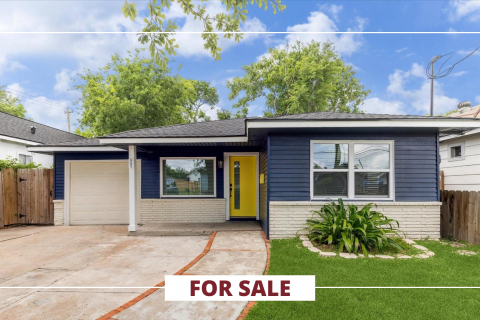



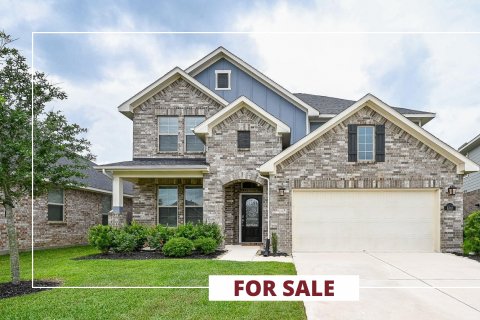
_md.jpg)
