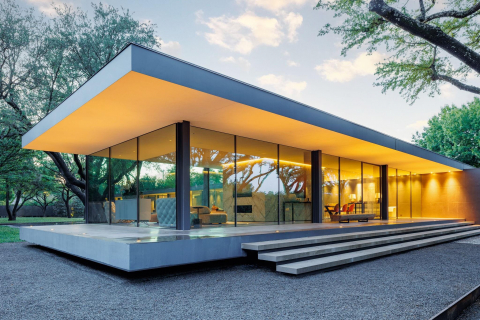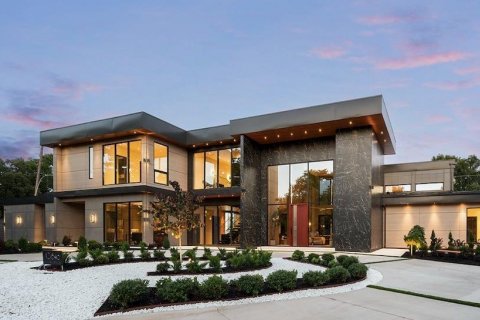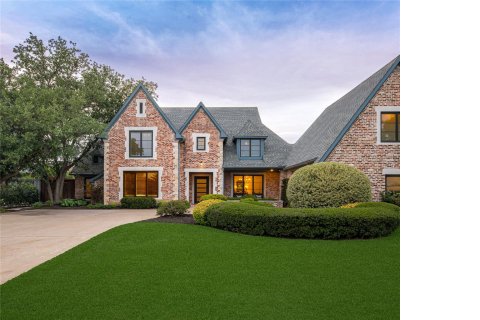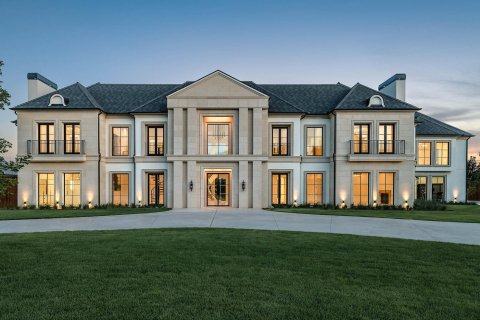This University Park Dream House is a True Outdoor Living and Home Office Retreat
In Dallas' Most Desirable Neighborhood, But Still a World of Its Own
BY PC Studios // 04.15.21The azure blue study is the ultimate work from home amenity.
This article is part of a promoted series and not produced by the editorial staff.
University Park is a magnet for not only its coveted Highland Park schools, but also for the variety of architectural styles you’ll find in the neighborhood. This combination of style and location makes the area a perfect place to call home.
Now Susan Baldwin, with Allie Beth Allman & Associates, has a new University Park listing with all the bells and whistles. It has everything today’s buyers are in search of, including two dedicated office spaces, plenty of outdoor living space and recreation opportunities. Its 5,850 square feet incorporates tons of flexibility as well. The massive guest suite alone could be utilized as another family room, or even a second game room.
This four bedroom, three and a half bath home located at 3709 Southwestern Boulevard checks all the boxes. It’s an elegant and refined dream house with European detailing ― as much a showplace as it is a warm and welcoming family home.
Upon entry you are greeted by a two-story entry hall, grounded in rich travertine. The grand staircase is fitted with custom ironwork leading your eye upward.
To your left is the inspiring first floor study, painted in azure blue with built-in bookcases and picture frame molding details. In fact, you’ll find exquisite, custom millwork throughout the house.
The flooring is hewn oak which pairs well with many of the other European design flourishes. The lower level brings dramatic ceiling height, giving the feeling of extravagant space. If you’re looking for an executive home office, this is the work-from-home backdrop of your dreams.

Across the entry hall you’ll find the great room overlooking the patio as well as the pool and spa, with wooden beams overhead and clerestory windows showering the room in light. The focal point of the space is the carved fireplace surround, which would feel at home in any English manor house.
There is even a 500 bottle, climate controlled wine cave which is attached to the wet bar, offering ample cocktail hour and hosting opportunities.
The warm and stylish kitchen, and its adjoining breakfast room, feature painted wood paneled ceilings and in-laid wood and travertine flooring. There is a butler’s pantry as well as a walk-in pantry, copious cabinet storage and even an herb growing window above the sink.

High-end appliances include a Wolf double oven and gas range, with the custom hood installed above. Home cooks will love the convenience of the DCS warming drawer and microwave. There is a Sub Zero refrigerator as well as wine fridge and Scottsman icemaker.
The downstairs guest suite provides privacy and separation from the family bedrooms on the second floor. Guests get their own bathroom with a bathtub and shower.
There are four bedrooms and three baths upstairs, along with an open patio, overlooking the pool. The second level is where you’ll find the game room and study area fitted with three desks. And the fifth bedroom functions as a guest suite with its own kitchenette, separate back staircase, full bath and walk-in closet. It provides even more flexible space, and could be utilized as a second game room, or spacious lounge as well.
One of the most unique features of the second floor is its central hub ― a stately wood paneled family room with coffered ceiling. It maintains easy flow and connects the bedrooms with comfortable and casual living space.

The incredible master bedroom has ample room for seating, and the master bath has a dreamy soaker tub, as well as a steam shower.
Outdoor living is on everyone’s must-have list these days and 3709 Southwestern Boulevard’s outdoor space includes a full outdoor kitchen with grill, serving space and a beverage refrigerator. Seating spaces are neatly arranged, overlooking the saltwater pool with its own waterfall, as well as near the double-sided stone fireplace.
An oasis for dining in, and enjoying family and friends, the back patio and pool are hardscaped for easy maintenance. It is also a very private escape, a true retreat of your own in the heart of one of Dallas’ most desirable neighborhoods.
The third floor offers yet another bonus space. This could be a workout room, a study, or even an artist studio. And the three car garage includes a work bench, as well as a convenient Gladiator modular storage system that keeps things organized and out of view.
Imagine living within walking distance of both University Park Elementary and Preston Center, with both Smith and Caruth Parks nearby, featuring playground equipment, tennis courts and grassy open spaces to enjoy. These are just a few of the amenities to be enjoyed at this one-of-a-kind home located inside The Fairway.
Contact Susan Baldwin at 214.763.1591 or susan.baldwin@alliebeth.com for more details or to schedule a tour.
































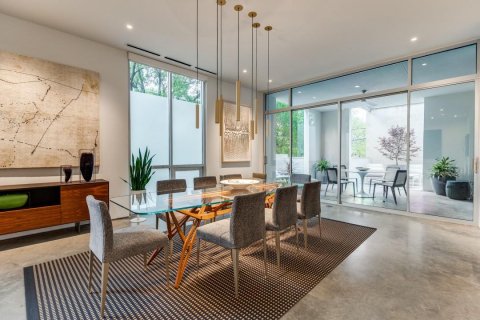





_md.jpeg)

