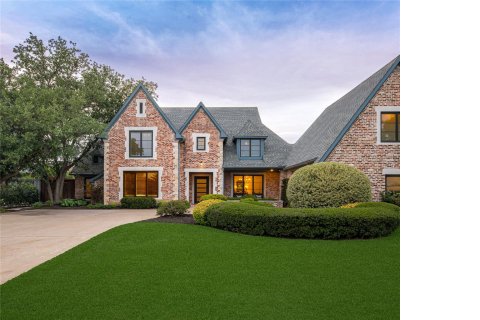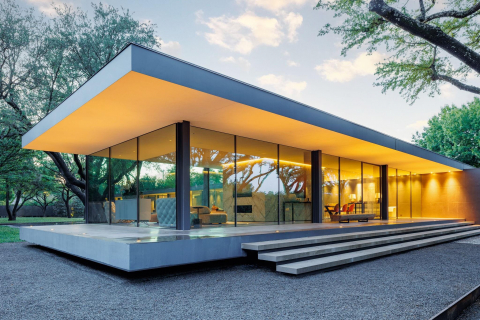New House in Coveted Houston Neighborhood Brings Craftsmanship to Light: West University Dream Home on Sale for $2.49 Million
BY Promoted Series Correspondent // 08.13.184138 Villanova is on the market for $2.49 million.
This article is promoted/partner content and not produced by the editorial staff.
If you had to define 4138 Villanova in one word, it would be light. The massive windows are tremendous, scattered throughout the two stories to let natural light flood the entire home. Windows are the soul of a home, and this Villanova residence was designed with that in mind.
This new home in Houston’s coveted West University neighborhood is now on the market, and it’s anything but cookie cutter. The sleek and spacious residence at 4138 Villanova is an open floor plan featuring four bedrooms and five-and-a-half baths.
It’s built for flexibility, whether you want to showcase the clean lines and easy flow of the home, or you want to use it as a gorgeous backdrop for your favorite art and furniture. The 4,455-square-foot home carries an asking price of $2.49 million.
Yago Custom Builders have crafted a new home floor plan that pushes the envelope but stays true to West University’s classic appeal. The home’s stylish and straightforward exterior marries new building trends and the old charm of the neighborhood.
Building with care, Yago is three generations of builders — grandfather Morris Kass, son Jacob Kass and grandson Benjamin Kass are all involved in the work, bringing more than 100 years of combined experience. This family is all about workmanship and quality construction. And it couldn’t be in a better location, a stone’s throw from West University Elementary (one of the top elementary schools in the state) and two streets south of Colonial Park.
The large courtyard in back is perfect for entertaining al fresco, planting a gorgeous garden or setting up sports and playground areas.
The winning master suite features storage-filled his and hers closets along with a bath that’s to die for, with a free standing soaking tub and separate shower. Each secondary bedroom features a private bathroom — and so does the downstairs study, which makes for a convenient bedroom for a guest or someone with impaired mobility.
The Light House
The open floor plan allows easy access to the rooms of the house, with high ceilings and gleaming quarter sawn wood floors. Unlike traditional layouts, there’s an ease to the innovative layout at 4138 Villanova.

The house boasts a shining marble accent wall in the kitchen, a custom-built staircase straight out of Escher and a glass-enclosed refrigerated wine vault that holds more than 200 bottles. A crowning touch? The house comes with La Cornue CornuFe range, one of the more coveted kitchen touches you can get. And the buyer gets to choose the color.
There are mid-century modern homages throughout, a floor plan that truly speaks to the sophisticated buyer of today. You can call it contemporary but not uncompromising. It’s minimalist but not stark.
There will be a broker open house at 4138 Villanova on Wednesday, August 15 from 1 to 3 pm.
Kimberly Neale with Keller Williams Metropolitan has the listing. Click here to view the property video.





































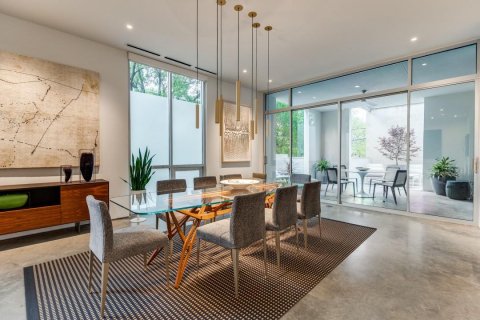

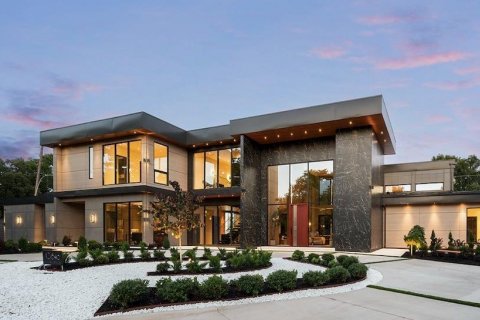





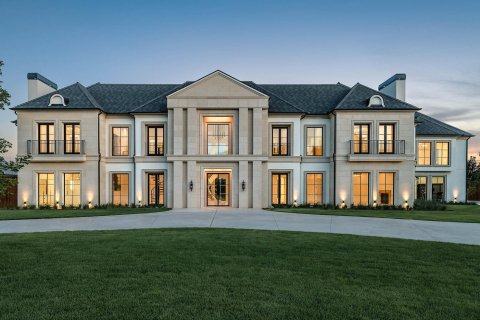



_md.jpeg)

