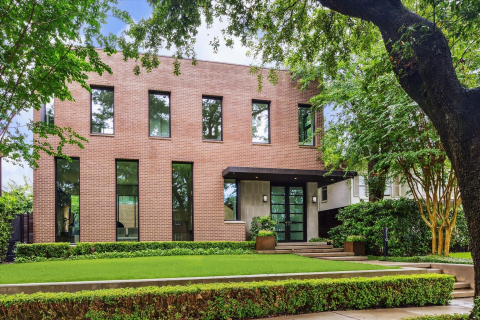Texas’ Most Sought-After Architect on How COVID-19 Has Changed Home Design — Michael Hsu Gets Cozy
Restaurant and Retail King Does Special Houses
BY Shelby Hodge // 12.22.20The Michael Hsu Office of Architecture designed this residence in the Rollingwood neighborhood of Austin. (Photo by Chase Daniel)
There is little question that our experiences with COVID-19 have altered our perceptions of many things not the least of which is home design. As award-winning architect Michael Hsu confirms, the popularity of the fully open plan has diminished as homeowners are acknowledging the need for what Hsu calls “cozy spaces.” He adds, as most would agree, that today a home office is all but mandatory.
I sat down with the Austin-based architect in his Houston office, which is tucked on an oak-shaded side street in The Heights, to talk about home design and the influences of the pandemic.
“During COVID, people are finding the limitations of a completely open floor plan, so that’s been interesting. That look of spaciousness sometimes lacks functionality,” he says.
“So even architecture that tends to be modern and contemporary, we still believe in building small, intimate cozy spaces. We really love the sort of tension between those types of things in space and design, between things that are very spare compared to things that are rich in color, big spaces versus small spaces.”

Houstonians are familiar with Hsu’s hip dining and hospitality work which includes Uchi, Heights Mercantile, Montrose Collective and La Lucha. While Dallasites are familiar with Uchi in that city as well as the luxury condo Terminal at Katy Trail. Yet, 25 percent of the Hsu firm’s business is residential while 25 percent is in restaurants. The remainder includes the public realm, commercial, a bit of health care and interiors.
Hsu’s office of 60 employees is currently working on eight homes including the Woodlands Heights residence of Tootsies creative director Fady Armanious and his partner Bill Baldwin, owner of Boulevard Real Estate. It is the firm’s first residential commission in Houston, though several others are potentially in the wings.
“I think what we’re seeing now, people are much more interested in their home life, and the quality of life overall that it can help provide. The home is the core family space again,” Hsu tells PaperCity. “In a lot of ways homes lost the position as the core family space becoming more of a stopping point.
“But I think the story of the silver linings of this last year is how people got closer together in their homes and now they really see their home again as a full participant in family life. That’s been a big change.”
A Different Take On Home
Interestingly, during COVID the Hsu office has seen that people are reinvesting in their home life. His architects and designers are currently working on residential projects of all scales including condos, remodels, ground-up, second homes in the Hill Country and the Dallas condominium project.
The firm’s home design oeuvre is decidedly modern highlighting architecture that is spare and clean. But it is a look warmly balanced by a richness of materials and texture that create an interesting interior tapestry.
“We really think that all environments, when they can be thought of as a metaphor for life in general, are varied and rich and have surprises,” Hsu explains.

In the case of Armanious and Baldwin, Hsu says, “Their house was sort of a test during COVID. We asked ourselves a lot of questions. That’s what we are doing with all of our clients now.”
Clients are embracing what Hsu says is intuitive to architects: the importance of indoor/outdoor spaces, the value of the drama of big spaces juxtaposed with small spaces, and the value of bringing daylight in.
“We talk about healthfulness and wellness now very, very intricately,” Hsu adds. “How does the mechanical system function, how can I cross ventilate my house, how can I bring daylight in? Now that people spend so much time in the daylight hours of their house, they see things differently. The importance of gardens and outdoor spaces is emphasized.”
The Armanious/Baldwin home, still in the drawings stage, is of a courtyard design allowing for their privacy which at the same time welcomes a sizable amount of glass for vast indoor daylight. The plans address the couple’s desire for zoned sections of the house separating entertaining areas from private spaces, spaces for large entertaining and spaces for intimate gatherings, a kitchen suited to Armanious’ culinary talents and a vast closet that meets his fashion needs.
“Their house is going to be so interesting because the indoor-outdoor thing is so tied together,” Hsu says.
Armanious and Baldwin looked at a number of architectural firms before deciding on Hsu.
“We like the feel and use of materials in his commercial projects and were impressed with the technology they use in the design process, especially around sunlight, wind, orientation and the use of virtual reality while designing the home,” Armanious says.
“We wanted to build a modern house with a very forward approach to climate change, hurricane resiliency and our carbon footprint. While at the same time designing a comfortable home suited to the way we live, work and entertain.
“We are in love with the design and it’s been great working with the team.”





























_md.jpg)







