A Stunning Mid-Century Modern Home in a Coveted Fort Worth Neighborhood Hits The Market For $1.3 Million
3401 Dorothy Lane Retains Its Historic Charm — Get a Look Inside
BY Courtney Dabney // 04.19.24The light-filled space with clerestory windows and sky lights at 3401 Dorothy Lane.
Fort Worth’s prestigious 76107 zip code ranges from 1920s bungalows, and stately Colonials to both historic and modern mega-mansions. But, one new listing in Monticello, 3401 Dorothy Lane, revives a mid-century modern to dramatic effect. The home was built in 1952 and recent updates have retained its original magic and unbeatable flow while updating the showplace for modern living and entertaining.
Listed by Ashton Theiss of Ashton Agency, the remarkable home rests at the tip of Monticello Park, at the corner of White Settlement Road ― with an asking price of $1,275,000. Inside its sprawling 4,572 square-foot-layout are four bedrooms and four baths.
When entering 3401 Dorothy Lane through its period, wrought iron screen and orange door, you find yourself wrapped by original “skinny” Roman brick and stacked stone in the entry hall, peeking through a transparent divider wall to the massive great room beyond.
The great room is the heart of this home incorporating a loft-like vibe with its multi-purpose living, dining, and wet bar space, including a wine refrigerator. The floors are grounded by large-format concrete-looking tile and its vaulted ceiling is capped by warm wood plank with central skylights at the peak ― flooding the space with natural light.
Nearby, the cozy den is separated from the gourmet kitchen by a see-through fireplace. Art collectors will appreciate the many large format display walls throughout.

Modern Touches and Finishes Galore at 3401 Dorothy Lane
In the kitchen, you’ll find a clean design including a waterfall quartzite countertop draping the island with swirling blues, grays, and green tones. European-style high gloss white cabinetry makes a statement, along with white oak underfoot. The adjoining breakfast nook opens to a deck.
The home boasts two primary suites. The larger of the two has French doors leading to its own private deck and the yard beyond. Automated blinds add privacy and ease. The backyard includes modern decking with built-in bench seating, a putting green, and a lush yard.
The primary bath is a masterpiece with its central soaking tub, double vanities with floating high gloss cabinetry, and an open-flow wet area.
Located within walking distance of both the Foundry District and Crestwood, this Dorothy Lane stunner sits on over a quarter acre, and it’s ready to write its next chapter.
For more information or to schedule a tour, contact Ashton Theiss at Ashton Agency.




























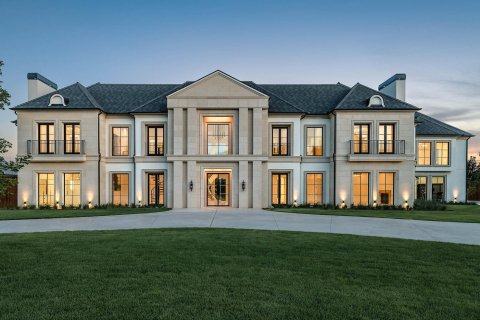

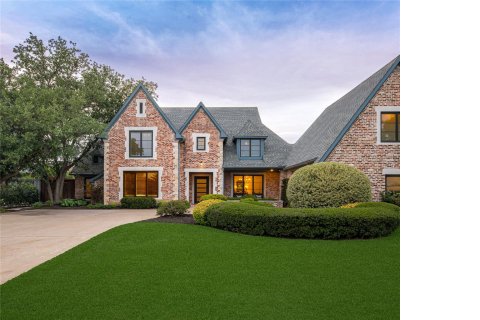





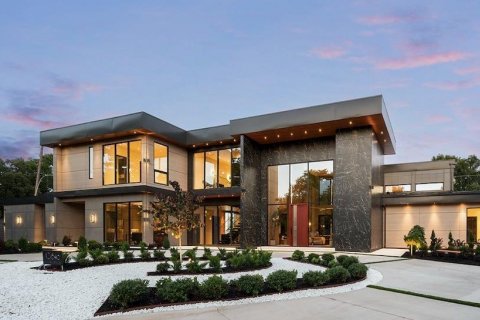

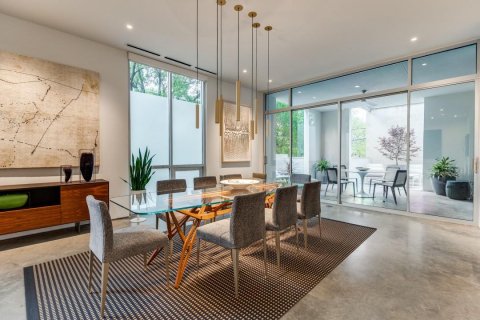


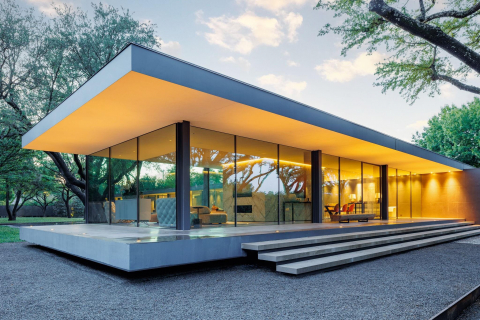



_md.jpeg)


