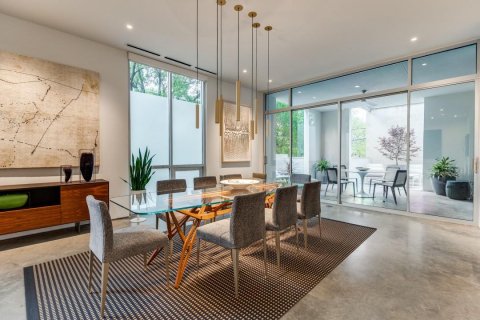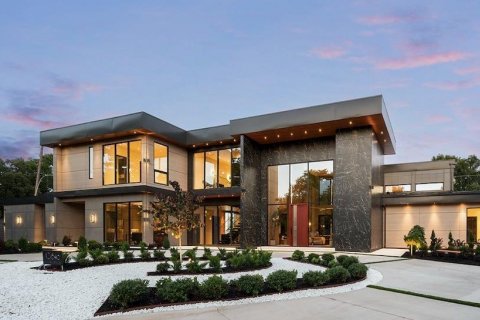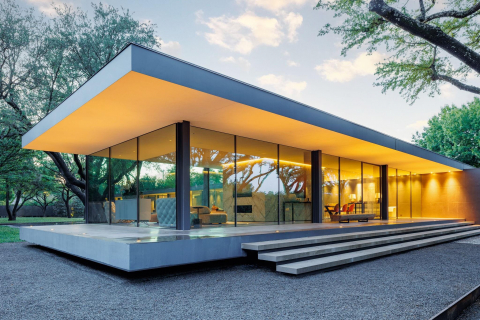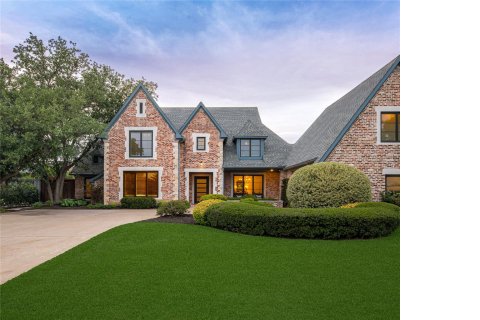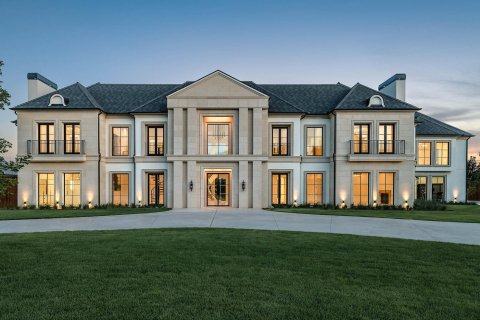Fort Worth’s Own Hamptons Mansion — Your Inside Look at a $2.9 Million Pastoral Estate That’s a Quick Drive From Downtown
Being in the Country With the City Fun So Close By
BY Courtney Dabney // 06.02.22This Fort Worth dream home is a Hampton's style estate with a view across the pool to the main house.
Locals in the know understand that one farm-to-market road holds plenty of residential wonders, close to all the amenities that the city of Fort Worth brings. FM 1187 sits at the cusp of Benbrook’s Highway 377 as it stretches toward Aledo’s portion of Interstate 20. Near Walsh Ranch and the Montserrat neighborhood, and located just a 15 to 20 minute drive from downtown Fort Worth.
It’s become a coveted address in recent years, due to its location and its pastoral surroundings. This is a place strewn with lavish estates and manicured neighborhoods.
One new house listing from League Real Estate brings a bit of Hamptons-inspired splendor to the area. The sprawling five bedroom main house measures in at 5,130 square feet alone. Then, there’s a four bedroom guest house on the 10 acre (ag exempt) estate, which adds another 2,400 square feet of living space.
It’s a little slice of Hampton’s chic in Aledo Independent School District, tucked securely behind two automatic privacy gates. And it’s hit the market with a $2.9 million asking price.
To say the layout of this estate at 8632 S FM 1187 is unusual just doesn’t do it justice.

The open kitchen in the main house is bathed in sunlight ― with a view of the dining and living rooms beyond. Fitted with a double sized, apron front quartzite sink and custom cabinetry including a glass-fronted display cabinet, and a wet bar with open shelves and an ice maker. The recessed alcove above the Aga gas range is backed by pearlescent tile. This is understated, farmhouse-style at its best.
A fully enclosed screened porch attracts summer breezes and banishes bugs. What could become another formal dining room is currently being utilized as a game room/music room.

The master bath with its tranquil green tone and shuttered windows has dual vanities and a soaking tub overlooking the vast acreage. The vaulted ceilings of the second floor make the upstairs bedrooms feel massive.
From the dining room, you can see the idyllic outdoor living space with lounge chairs lined by the pool and a view of the guest house. That sleek and modern pool and spa rest in-between. The estate also has a detached 285-square-foot studio for use as an office or legit art studio.

The guest home can also function as a pool house with its own full kitchen and lounge downstairs and an upstairs three bedroom apartment with a separate kitchenette. It has an attached, covered patio with a see-through fireplace.
The Perks of 8632 S FM 1187
— Resort lifestyle
— The layout is designed for hosting parties and entertaining.
— Upon entry, a large glass wall provides a glimpse of the outdoors.
— Charming gas lanterns
— Four laundry rooms
— Front porch with swings with sunset view
— Two water filtration systems
— Mature trees buffer the back of the property
— There are Longhorns born last summer on the estate. Purchasing them is negotiable as well.
For an even closer look at 8632 South FM 1187, click thru the photo gallery below this story. Contact listing agent Jeff Anderson at jeff@leaguere.com to book a tour or get additional details.










































_md.jpeg)



