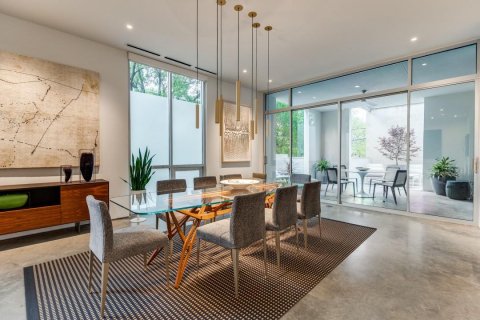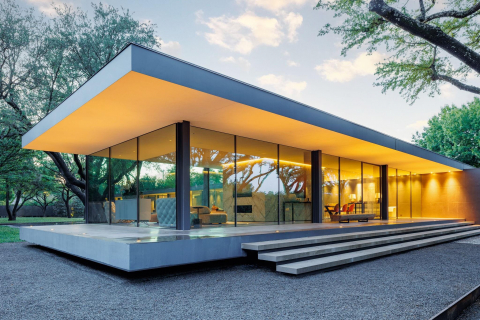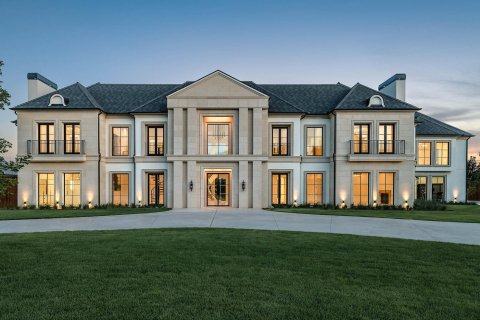Dallas’ Long-Awaited Henderson Avenue Mixed-Use Development Breaks Ground — New Retail, Dining, and ‘Hotelized’ Office Space
A Renaissance in East Dallas
BY Megan Ziots // 10.24.24Dallas' Ignite-Rebees breaks ground on a new mixed-use development on Henderson Avenue.
Friends and business partners Mark Masinter and Tristan Simon began to dream about creating something new on Henderson Avenue in 2012. The Chairman of Global Retail at Newmark and Dallas restaurateur-turned-real estate developer thought that the quarter-mile stretch between Glencoe Street and McMillan Avenue could become something special.
They believed the space, which has been sitting vacant for decades, could transform Henderson Avenue into a walkable destination featuring retail, chef-driven restaurants, and a “hotelized” office space. After 10 years, New York-based Acadia Realty Trust and Dallas-based development firm Ignite-Reebees (co-founded by Masinter and Simon) have broken ground on a 161,000-square-foot mixed-use development on Henderson Avenue. It’s expected to be completed by fall 2026.
“The dream was focused on how Henderson could become a special avenue with a connection to Knox Street and other surrounding Dallas neighborhoods,” Masinter tells PaperCity.
As for why it’s taken so long to make this dream a reality, Masinter explains that the development site was zoned in a way that wouldn’t enable the team to build retail.
“It’s been a four-year process to get it re-entitled so we could build the appropriate mix.” The pandemic in 2020 also slowed things down, but it allowed Ignite-Reebees to find their perfect partner with Arcadia.

What’s Coming to Henderson Avenue
Designed by Dallas-based architecture firm GFF, the development will include ten distinct buildings adorned with landscaped walkways that feature multiple public spaces. There will be 12,000 square feet of restaurant space, 75,000 square feet of retail space, and 74,000 square feet of office space. In addition, the pocket of Henderson Avenue will be enhanced with “new street paving, decorative crosswalks, enriched landscaping, and buried utility lines.”
“I’ve had the privilege of working on some of the best retail properties in North America and can honestly say that Henderson Avenue is destined to stand shoulder to shoulder with any of them. Dallas is an extraordinary retail city that deserves an extraordinary retail street,” says Masinter.
He says that they will bring interesting brands (both national and local) that fit well within the neighborhood. “We’re approaching it like we are merchants, we’re looking at brands that haven’t found the right place [in Dallas] yet,” says Masinter.
Simon believes the new project will spark a renaissance of Henderson Avenue. The restaurateur, who opened Victor Tangos, Fireside Pies, Hibiscus, and The Porch (the last remaining) in the early 2000s, says that dining in the area is at a transition point.
“It will be a more design-driven environment,” he says. “So much has changed in the area, and our project will dramatically recognize that.”

Dining and “Hotelized” Office Space
Simon and Masinter say they have committed (they’ve engaged with neighborhood associations) to the community that Henderson Avenue won’t just be a bar and restaurant-focused street but that they do want to improve its dining offerings. “We’re looking for concepts that the area doesn’t currently have,” says Masinter. “They won’t be duplicative of something that already exists.”
If you’ve been wondering what “hotelized” office space means, we also had that question. “We asked, how do we take offices to the next level?” says Simon. “And how do we attract people to want to come into the office?”
Their answer — offer a premium office space experience with full-service amenities reminiscent of a hotel.
In 2019, Simon opened Hatchways, a co-working space with a cafe offering healthy, chef-driven cuisine, in Victory Park. They will be expanding on this model, though it will be entirely new. “Our offices are at Hatchways and we’ve lived the experience in cool digs,” says Simon.
The two-level office building called Henderson East will feature a restaurant with healthy food on the first floor.
“It will be the backbone for the office above,” explains Simon. “A tenant club with a bespoke residential environment will offer lounges, outdoor terraces, and meeting rooms.” The contemporary interiors were designed by Connecticut-based SETSTUDIO.
“Our goal for Henderson East is to curate a community of special firms that desire to office in a remarkable environment with amenities befitting a private social club or high-end hotel,” says Simon. “There will be nothing else like it.”














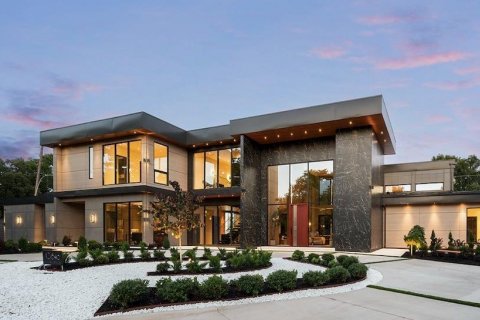



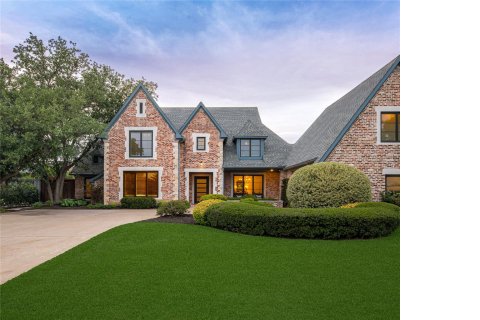

_md.jpeg)







