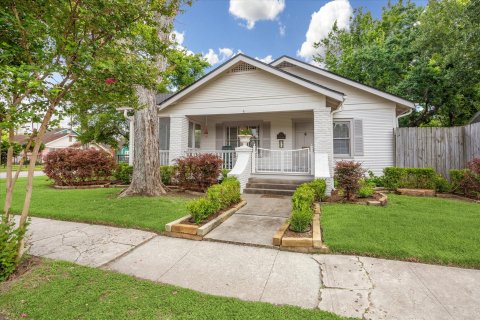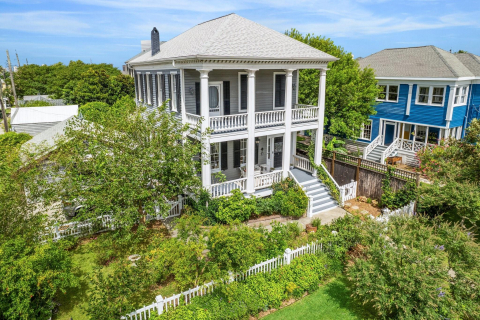A Panther Creek Mansion That’s a Renovated Marvel Hits the Market — Take a Closer Look at 36 W Wedgewood Glen and Its Floating Pool
A Listing Price of $1.59 Million and a Prime Lake Woodlands Perch
BY Annierose Donnelly // 09.20.2336 W Wedgewood Glen is a mid-century modern mansion for sale at $1,599,000 in The Woodlands. (Photo by TK Images)
A unique house has hit The Woodlands’ real estate market. 36 W Wedgewood Glen is a classic Woodlands home, renovated by the talented architect Chris Hinton from Studio H&H. This is certainly no cheap flip. Hinton’s style and vision shines through every inch of the mansion, a luxurious mid-century modern estate in the coveted Panther Creek neighborhood. Hidden by trees and perched on the banks of Lake Woodlands, this dreamy abode ticks off almost every box.
Let’s take a closer look at 36 W Wedgewood Glen.

This Woodlands mansion boasts five bedrooms, four full bathrooms, one half bathroom and a contemporary swimming pool that almost seems to float (more on this later). The spacious home measures in at almost 5,000 square feet and is perfectly situated on Lake Woodlands with backyard access to the lake.
It has hit the market with an asking price of $1,599,000 and the listing agent is Monica Brashear from Sotheby’s International Realty.
“This mid-century modern is unique not only because it is nestled onto a sprawling waterfront lot at the heart of a cul-de-sac, but also because the home has a fabulous five car garage, which is such a luxury for homeowners but fairly difficult to find,” Brashear tells PaperCity The Woodlands. “Especially at this price point.”

This home was originally built in 1982, but it has undergone a meticulous transformation orchestrated by the current homeowners.
“My clients had a vision of what this home could be when we found it and purchased it,” Brashear says. “We worked in conjunction with Woodlands Architect Chris Hinton of Studio H&H Architects and Custom Homes to make that vision a reality. He took down walls and opened up the flow, creating a special place indeed.”
Introducing sleek modern finishes throughout, you’ll notice the tasteful contrast between wood and stone textures. The subtle mid-century modern aesthetic perfectly matches the home’s natural setting, and there is a seamless flow between the indoor and outdoor spaces. Soaring ceilings and windows allow for abundant natural light to shine through, creating an inviting atmosphere.
Every detail of this Panther Creek home has been carefully considered, from the open floor plan to the modern functionality of the kitchen.
The kitchen is one of the key parts of the renovation. An expansive island is the centerpiece of the now sociable kitchen/living area, with professional modern appliances making it a chef’s dream. There is even a built-in Miele coffee machine to enjoy.

In addition to four stylish bedrooms, another impressive feature of this home is the massive game room upstairs. Here, you’ll find plenty of space for ping pong or pool tables, and there’s also a wet bar in the corner for refreshments. There is even a balcony off the game room, overlooking the backyard pool, outdoor kitchen and lake.
Yes, you will be entertained at 36 W Wedgewood Glen.

The outside spaces at 36 W Wedgewood Glen are some of the finest you’ll see on the real estate market right now. The 16,000-gallon pool is a timeless feature, designed by The Woodlands Pool Company.
“The simplicity of the home’s backyard retreat and pool brings out the area’s natural beauty,” Brashear, the listing agent, notes. “The pool appears to be floating and acts as a mirror to the sky.”
At the bottom of the backyard, a gate will lead you to one of the arteries of Lake Woodlands. You can drop your kayak into the lake and paddle along to Hughes Landing, Market Street or the Cynthia Woods Mitchell Pavilion. From this location, you can also walk or bike to the Town Center to enjoy all the restaurants and live music there.
Want a closer look at 36 W Wedgewood Glen? You can view the full listing and contact Monica Brashear from Sotheby’s International Realty.























_md.jpg)







