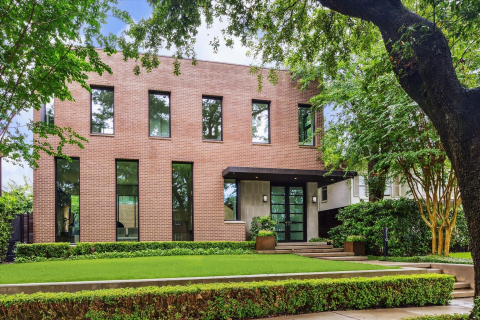Fort Worth’s Latest Mixed-Use Development Opens With the Promise of a New Marcus Paslay Restaurant — The 701 Is Here
Southside’s Historic District Gets a Major Boost — and Some Much Needed Parking
BY Courtney Dabney // 10.20.22The passthrough Paseo connectis the original 1927 building with its newest elements.
The corner of Hemphill and Magnolia Avenue in Fort Worth has been a construction site for quite some time. The promise of a new mixed-use project at 701 Magnolia, in the heart of Southside’s historic district, has now finally arrived with the opening of The 701. The new building also brings the promise of a new restaurant from Chef Marcus Paslay.
Dodson Commercial Real Estate joined VLK Architects and Paslay in celebrating the grand opening with a private reception today.
At the ribbon-cutting celebration of The 701, Paslay revealed the plans for his fourth Fort Worth restaurant called Walloon’s. It’s expected to open early this summer. Paslay is currently the chef and owner of the Clay Pigeon on White Settlement, Piatello Italian in Waterside, and Provender Hall in Mule Alley under his From Scratch Hospitality group.
Walloon’s will be a “laid-back seafood-focused American grill,” according to a release. “The concept will feature a raw bar with oysters on the half-shell with shrimp cocktail and American grill classics like steak frites, mussels, large-format salads, and sandwiches.”

Walloon’s Plans to Utilize That Old Bank Vault
Walloon’s will be located on the ground floor at the corner of Magnolia and Hemphill, inside the old bank building. Paslay and From Scratch Hospitality are currently dreaming up ways to use the existing bank vault in this new Fort Worth restaurant.
“We never start with a restaurant concept and try to find a home,” Paslay says. “Instead, we discover a neighborhood we want to be a part of and develop a concept to complement the existing people and tastes. I believe that Walloon’s will do just that.”
The four-story 701 is a modern brick-clad structure, grounded by its black base, which is contrasted with upper levels fashioned of classic terra cotta-toned brick. Much of the design hinges on walls of glass, allowing light to stream in. VLK Architects which designed the building has already moved its headquarters from its previous West 7th locale into the new 701 building. The firm now inhabits some 26,000 square feet of space on the fourth floor.

The building is almost as exciting as the parking garage that comes with it ― a much-needed amenity in the bustling Near Southside District. It’s a 200-space garage managed by Peak Parking. Shinjuku Station, the Japanese izakaya-style restaurant fronting Magnolia Street with a quaint back patio space, is part of the project too. Shinjuku is now connected to the new 701 building by a pedestrian plaza.
There will be pop-up shops in The Paseo Plaza in-between the three buildings to further bolster The 701’s mixed-use power.
Altogether, The 701 is adding 68,000 square feet to the area, with the new building and parking garage, connecting to the original row which dates back nearly a century. Memorial markers on both Magnolia and Hemphill facades note their construction year as 1927.

Of course, Dodson Commercial is best known for the downtown Arlington rebirth known as The Union with its eclectic mix of restaurants and bars. But Doson is also behind Southside development. The firm reimagined the patio-centric pub Maggie’s R&R just down the street, and the move of The Bearded Lady into a revamped former industrial warehouse along Fort Worth’s South Main Street.
Two other new tenants of The 701 also have been revealed. Texas Health Resources is opening a specialty clinic in the new development, which is slated for completion in early 2023. It will take 3,500 square feet of the third floor. Frisco-based Monument Realty is also opening its second Fort Worth office at The 701, utilizing a vast swath of the third floor. Monument Realty’s office will measure in at some 5273 square feet with an early 2023 opening targeted as well.
“This announcement is only the first step,” Dodson Commercial president Ryan Dodson says. “The 701 has room to grow. We invite creative entrepreneurs and business owners to join The 701 this year.”









_md.jpg)







