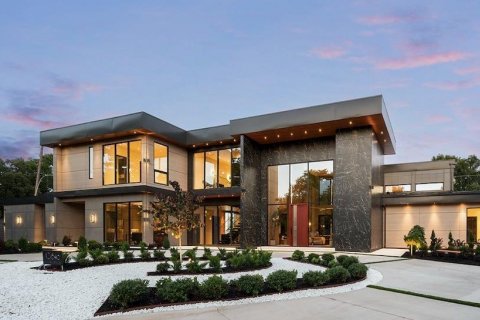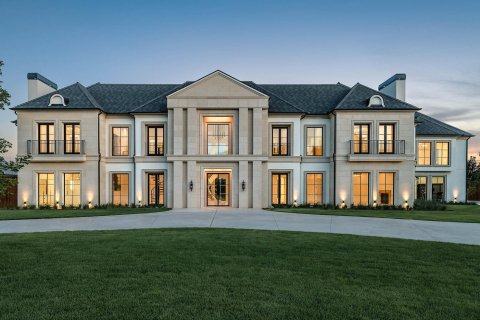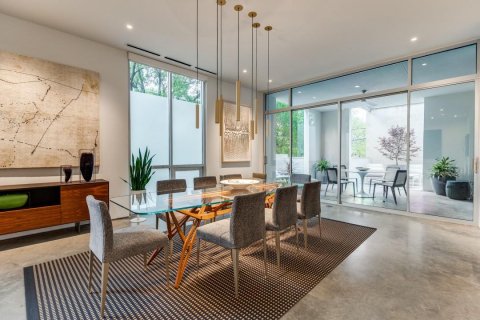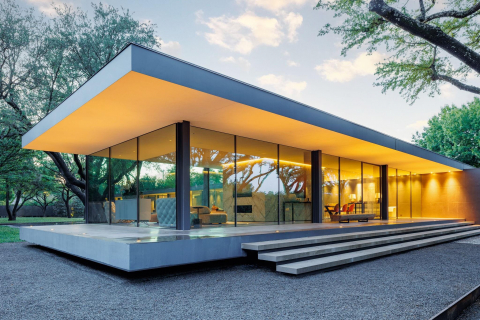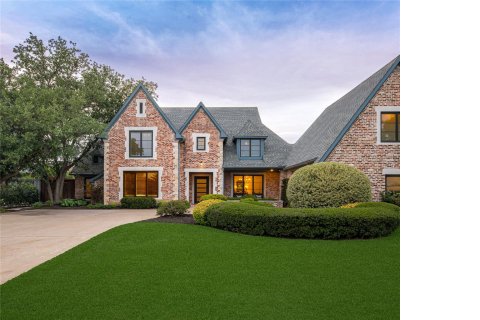Houston’s Original Carrabba’s On Kirby Restaurant Gets a Swoon Worthy Makeover From Chic Designer Courtney Hill Fertitta
Two New Rooms and an Elegant Look For One of the Bayou City's Longtime Favorties
BY Shelby Hodge // 09.08.23Courtney Hill Fertitta, Johnny Carrabba all smiles at the reveal of the remodeled rooms at Carrabba's on Kirby. (Photo by Shelby Hodge)
Johnny Carrabba III readily admits that he is seldom at a loss for words. But on the reveal of the makeover of two private rooms at his original Carrabba’s on Kirby, the gregarious Houston restaurateur was not only dumbstruck but he was also in tears. He had put the task entirely in the hands of designer Courtney Hill Fertitta and never once peeked into the space until its near-completion Friday afternoon.
“I’m actually speechless and that doesn’t happen very often. I usually have something to say. I’m in awe. It’s a very emotional day for me,” Carrabba tells PaperCity while wiping away tears.
“They knew that I’m an emotional guy. So they handed me a handkerchief and said, ‘You’re Sicilian. You’re emotional. You’re gonna need this.’ I haven’t cried like this since my grandfather died.”
Even his 85-year-old father Johnny Carrabba Jr. was moved by the transformation of the two rooms that his son had felt, from the beginning, never seemed quite finished. “They looked like I ran out of money,” Johnny Carrabba quips.
The Mr. C Room, with Mr. C being Carrabba Jr.’s nickname, is a chic yet minimally rustic space with a black and white photo wall devoted to the elder Carrabba. The acoustical cork ceiling, designed to look like brick in a herringbone pattern, is intersected by dark wood beams that echo the room’s wainscoting. The terazzo floor is repeated in the adjoining rooms which each have a distinctive look.

“We wanted it to flow with the rest of the main dining room,” Fertitta says. “We didn’t want it to look like two completely separate spaces. We wanted the energy different in each room. And now people have all sorts of opportunities and options of where they want to sit.”
In fact, the Kirby Room, which faces Kirby has its own little patio on the Houston thoroughfare and a more sophisticated ambience with painted paneling and coffered ceiling.
The original patio also has been expanded and refreshed. And it can now be easily accessed from both rooms.
“Courtney Hill and her team, they surpassed my expectations tenfold,” Carrabba III says. “This is a professional looking restaurant. I’ve never had a restaurant that looked like this. I mean our restaurants are nice and cute.
“But this is fun and elegant. Now the rest of my restaurant, it doesn’t look like it’s up to snuff.”

In fact, Carrabba III was calling on Fertitta and her team to meet him at the Woodway location on Monday morning. That might have been a quip, but maybe not as he allowed to PaperCity that a few of the rooms out there are in need of a refresh.
Fertitta credits the entire team — Hill Swift Architects, Forney Construction the team at Courtney Hill Interiors — for the job that is winning high praise for the Carrabba family and the restaurant team. Much like Fertitta received for her design of Houston’s much acclaimed Bludorn restaurant.





























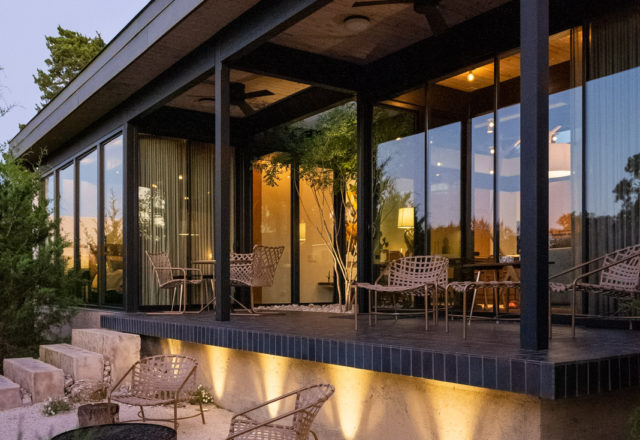




_md.jpeg)

