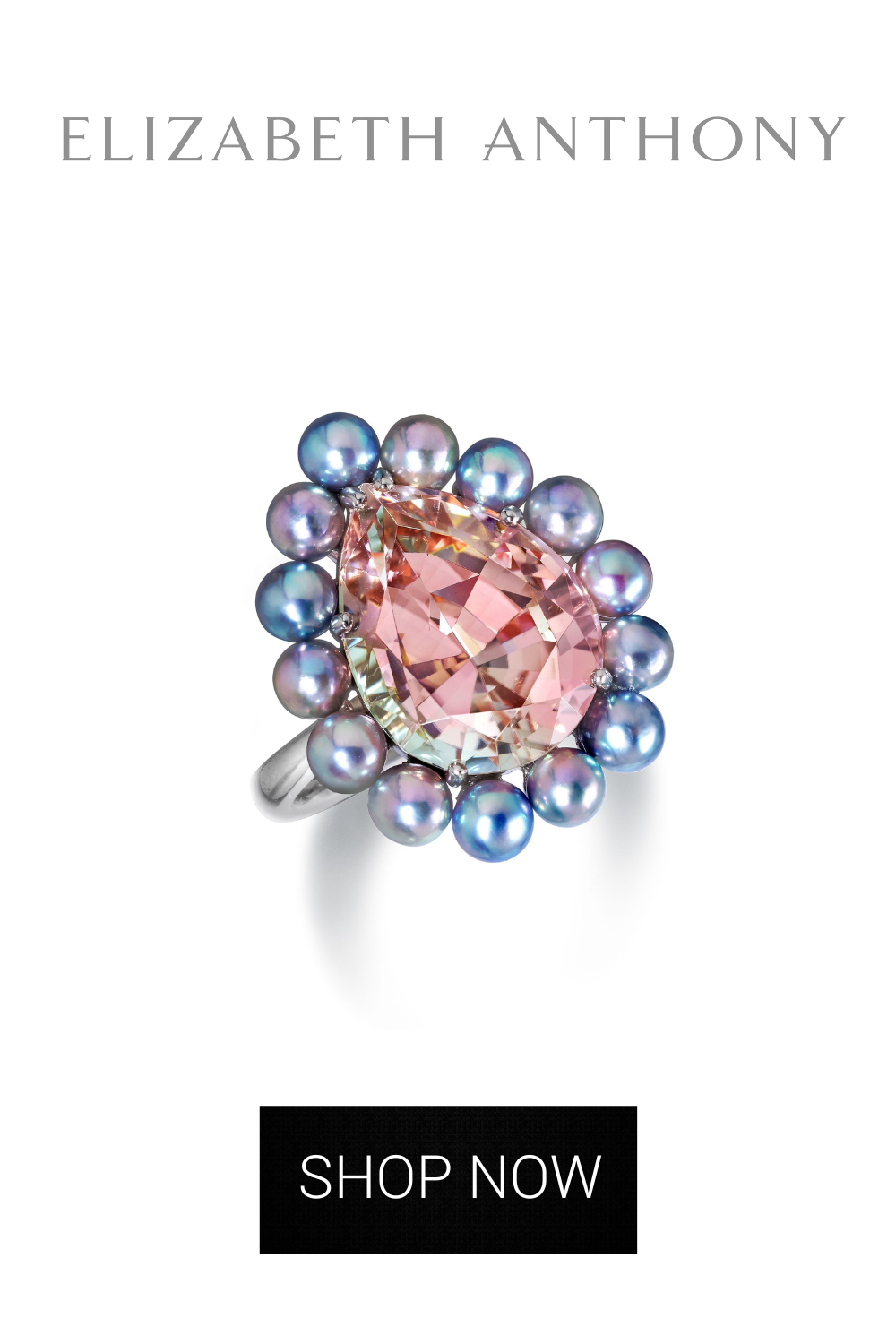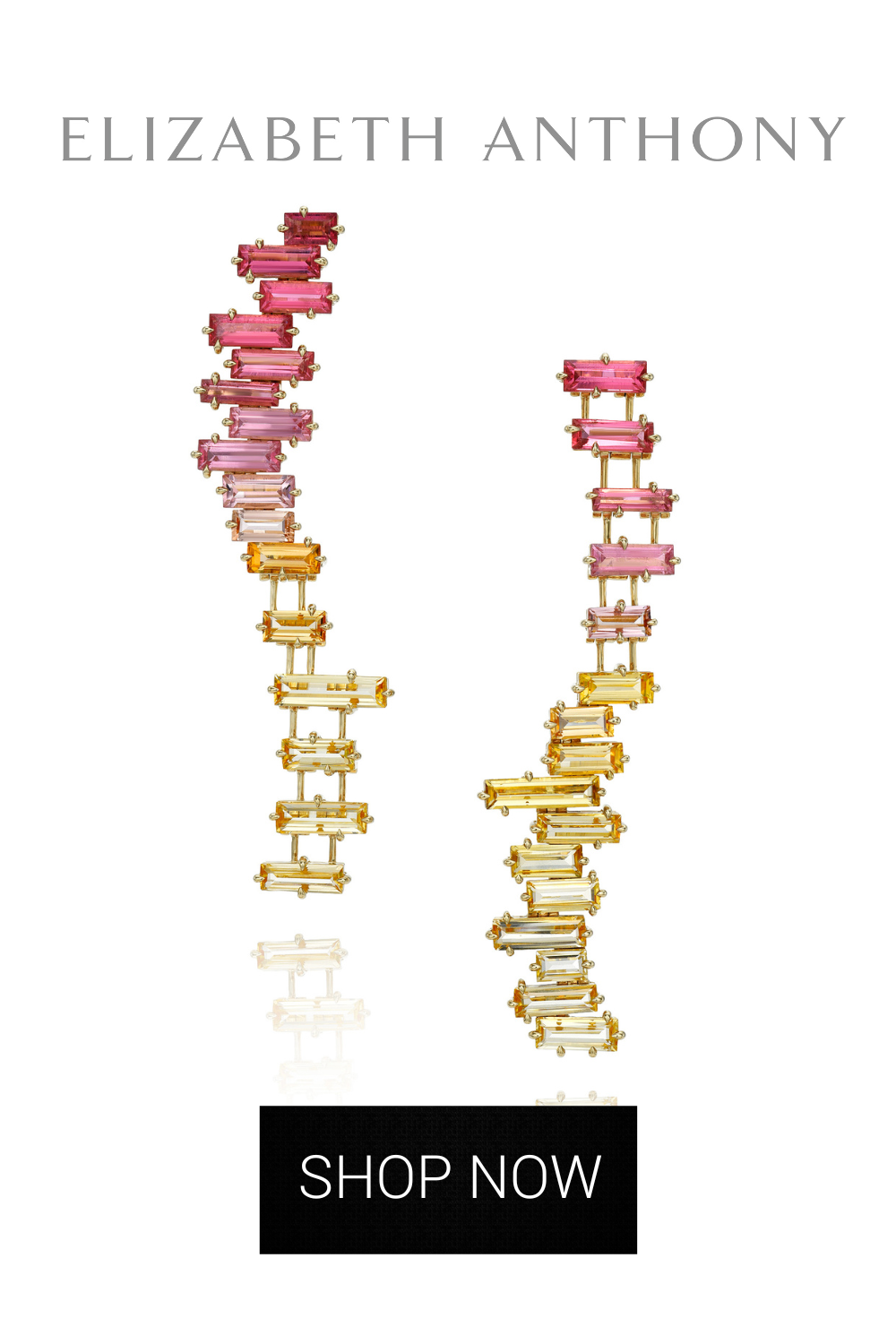Inside a Modernist Fort Worth Masterpiece — A Palm Springs-Inspired Standout in Lush Westover Hills
The Courtyard-Filled Architectural Feat Maneuvers Around Old Oak Trees
BY Rebecca ShermanCedar beams add visual warmth to the main gallery. A painting by Matt Kleberg from Barry Whistler Gallery dominates, with Samantha McCurdy's stretched-spandex wall sculptures, at right. Marble table from Smink. Credenza from Paris Underground, Aspen. (Photo by Lisa Petrole)
Westover Hills, an elegant enclave on Fort Worth’s westernmost edge, is prized for its hilly terrain, spring-fed creeks, and large houses set on lushly treed properties. The land was originally owned by legendary civic and arts patron Amon Carter and developed in the 1930s, becoming its own city in 1939. With just 277 houses, Westover Hills remains one of Texas’ most coveted and wealthiest places to live. Dallas architect Weldon Turner has built countless houses there and around the country since opening Turner Boaz Architecture in 1993, and he has a reputation for honoring the land. “We try to lay a house out in a way that’s respectful of existing trees and keep as many as are important on a site,” he says.
When a couple hired him to build a house on two acres in Westover Hills that included a grove of old live oaks, he looked to the trees for guidance. In lieu of a single large structure, Turner designed various buildings that he connected by galleries, allowing him to maneuver around the largest trees. That description is a bit of an oversimplification for such a complex layout, but as unconventional as it is, the house itself works seamlessly and brilliantly with the site. Gnarled and majestic, the live oaks are now framed by windows and enveloped in courtyards like exquisite specimens. “Some trees are at least 60 or 70 years old and, as such, give the house instant scale,” he says.

A Touch of Palm Springs in Fort Worth, Texas
Not every client is brave enough to embrace uncommon design, but when they do, the results can be spectacular. “It takes a good client to make a good project,” Turner says. “If the client allows you to think out of the box a little, you can create something that is uniquely theirs.” For this project, the clients hired a dream team of professionals — in addition to Turner and his project manager, Celeste Martin — including Mary Ellen Cowen of MESA landscape architecture, Julie Hayes of Simms Hayes Design, and Fort Worth builder Rick Yuill of JSZY Construction. Turner has worked with them all on previous projects. “As a team, we created a concept for the house with the clients and started bouncing ideas off each other so that everything works together,” he says.
The concept centers on a clean and modern vibe reminiscent of Palm Springs, where the clients spend a lot of time. Their new Westover Hills house is designed with white walls and tall ceilings that are perfect for hanging large art and is “essentially a very white space,” says Turner, who warmed things up with a series of cedar beams and rectangular ceiling forms in the main gallery, which organizes the living, dining, kitchen, and bar areas. The wood elements also provide visual interest that’s amplified when light washes across them from skylights above.

Courtyards abound in Palm Springs, and they play an important role in this house’s design, as they do in many of Turner’s projects. The arrangement of buildings around trees created natural pockets of what Turner refers to as passive and active spaces, which Mesa’s Mary Ellen Cowan interpreted into landscaped courtyards, many with exquisite vistas. Some of the courtyards are simply meant to be admired, while others draw you outside to spend time in them. “It makes for a nice journey as you walk through the house,” Turner says.

Clean and Colorful, With a Touch of History
Interior designer Julie Hayes has designed interiors for such high-profile Fort Worth clients as art collectors Cami and John Goff. She’s also responsible for the vibrantly hued interiors for Dallas boutiques Canary, Cabana, and Clover, owned by Merry Vose. When it comes to interiors, “I’m a complete color person,” Hayes says.
For the Westover Hills project, she carefully balanced the couple’s seemingly opposite preferences — the husband wanted lots of color, while the wife wanted lots of white. “Basically, we created clean white spaces with jolts of color,” Hayes says. The designer focused on a narrow palette to unify each room — chartreuse, orange, and lemon yellow, three of the wife’s favorite colors. “It was so much fun, because chartreuse is such a departure from anybody else’s favorite color, and I never get to use it,” says Hayes, who swathed the dining-room windows in yards of chartreuse wool gabardine and laid a custom-dyed chartreuse mohair rug underfoot. She enveloped a guest bedroom in orange, including a velvet bed, custom-colored rug, and chairs and ottomans covered in an orange-and-white print.

A stylish sunken bar makes a nod to Rat Packera Palm Springs with an array of lemon-yellow Tulip chairs and stools, designed in 1965 by Pierre Paulin. For the family room, Hayes chose a lemon-yellow Eames Womb chair and ottoman and designed a custom rug that incorporates chartreuse, orange, and other hues used in adjoining rooms.
She mixed vintage and antique pieces with custom furniture and helped the couple select art to round out their growing collection. The look might be described as edgy transitional — two design styles she’s very comfortable blending. New furnishings such as the custom Brazilian rosewood dining-room table mingle with older pieces including a massive ’70s Murano glass chandelier she found in France.
“When a lot of furnishings are new in a room, I like to give it some history,” she says.

All-Natural Art
The interior envelope of white is a backdrop for Hayes’ judiciously chosen high-impact pieces, such as the dramatic geometric ’60s-era chrome sconces from Paris that flank the sunken bar. Assembled by the dealer from multiple smaller sconces salvaged from a hotel, they are easily mistaken for wall sculptures. A bright, multi-hued abstract rug was positioned at the end of a gallery, under a large painting by Texas artist Matt Kleberg. Another rug is prominently placed in the entryway under a white leather bench, which backs up to a massive window overlooking a courtyard.
It’s one of the first things you see when you enter the house, but as striking as this seating vignette is, your attention is drawn to the beautiful scene framed beyond it: a towering old live oak.


































