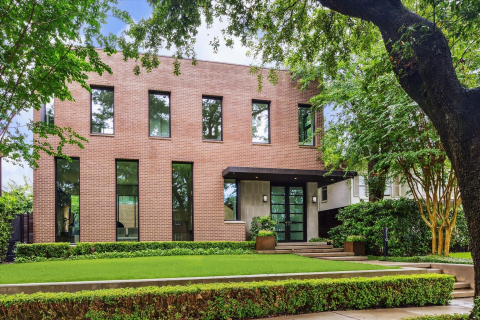Lavish Fort Worth Mansion to be Auctioned Off — Former Radio Shack CEO’s Dream Estate Is No Ordinary Home
Inside a Big Estate Built For Major Events
BY Courtney Dabney // 04.02.23The entry and curb appeal of the multi-million dollar Fort Worth estate at 4400 Overton Crest is real.
The clock is ticking towards one of Fort Worth’s most lavish estates being sold at auction. This is a relatively novel way to sell a house, especially in North Texas. The Tanglewood area home is one of the first in North Texas to be sold by Interluxe ― a leader in the luxury auction field.
Previews of 4400 Overton Crest Street will take place on April 21, 22, and 23, and the bidding war is set to officially begin at 9 am on April 24. The opening bid is set at $2.5 million for this French-style mansion, a breathtaking hilltop estate with views of the downtown Fort Worth skyline and the TCU football stadium.
Len Roberts and his wife Laurie built their dream home in 2004, and now they plan to auction it off. During his 40-year career, Roberts tells PaperCity Fort Worth, that he “was lucky enough to run some of America’s biggest brands: Radio Shack, Arby’s, and Shoney’s. I also served as the chairman of the board of the United Way.”
“When we put it on the market a year ago we weren’t really serious,” Len Roberts admits. PaperCity first featured the home in January of 2022.
“We knew we wanted to downsize and that we were done hosting large events,” Roberts notes. “But now that we have found our next home, overlooking the 17th hole in Mira Vista, we are truly motivated to sell it. And we’ve made peace with the fact that we’re going to lose money on the deal.”
So the Roberts are going an interesting route ― a real estate auction through Interluxe. The Roberts feel it’s simply the most efficient way of selling such a lavish property.

The estate cost the couple $12 million to build — in 2004 money. Millions alone went to clearing and terracing the acreage. The Roberts knew they’d never get back what they put into it ― from the estate’s imported materials to the cost of all the artisans they brought in from all over the country for their expert workmanship and detailing of woodwork, stone and marble.
“We wanted it the way we wanted it,” Len Roberts notes. “The replacement value alone, including the land and its improvements, is close to $22 million according to AIG.”
A Fort Worth Wonder Mansion
Len and Laurie Roberts purchased the 1.82-acre property in 1999. They spent the next five years designing and building what Len describes as a “12,000-square-foot limestone adorned estate with 12-foot wrought iron gates, a lavish French-designed interior with soaring ceilings and a spiral staircase, and a stunning backyard with a pool and views of the Fort Worth skyline.”
Len Roberts gives Laurie all the credit for the Fort Worth mansion’s ultimate design. Laurie Roberts worked alongside architect Don Wheaton, builder Rick Williams and interior designer Sandra Sampson.
When asked about his enduring relationship with Rick Williams, Len Roberts laughs. “When presented with an unlimited budget, he’s the only person I know who somehow figured out how to exceed it,” Roberts says.
Of course, 4400 Overton Crest Street was built to be a showplace and this Fort Worth mansion was always intended for entertaining. The couple hosted countless dinners, benefits, concerts, galas, and other events at their dream home.
“We have hosted over 100 events here over the years — raising millions for many local charities, including the Fort Worth Symphony, Jewel Charity Ball, and, of course, the United Way,” Roberts says. “We hope this home will continue to be used for entertaining purposes and enjoyed by the community.”
As you enter the gates of 4400 Overton Crest Street, a beautiful fountain greets you, leading to the balustrade and front entry of the Chatteau-style manse. The entire property is manicured neatly and surrounded by 10-foot wrought iron fencing along the entirety of the 1.82 acres. Other exterior features include a roof of imported blue slate, terraced stairs leading to a resort-worthy pool and a pool house, and elaborate external landscape lighting. This lighting is equipped with six different evening settings for entertaining.
Inside the new owner will enjoy five bedrooms, along with six full and four half baths. The formal living room boasts soaring 28-foot ceilings, an imported marble fireplace, and a crystal chandelier. A grand spiral staircase leads to the second floor. Of course, there is also an elevator that services all three levels.

There is also a workout room that comes complete with its own spa amenities like the custom-built sauna and an extra-large steam shower. Add a 12-seat theater modeled after old movie palaces in Chicago, with oversized red velvet reclining seats and too many other extras to name. See this movie retreat for yourself here.
Len Roberts loves to tell the story of the long five-year building process, one that saw the neighbors put up with everything from construction detours to broken water mains.
“Everyone was very tolerant,” Roberts says. “The first thing we wanted to do was thank our neighbors for their patience by throwing a thank you party for them. We’ve been blessed, and we’re ready to move on.
“Somebody’s going to make millions on this deal and isn’t going to be us. But once you make peace with that, it’s time to get it done.”



















_md.jpg)







