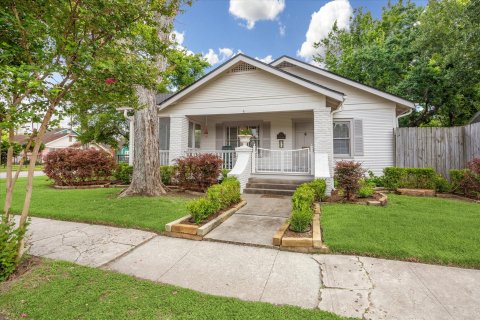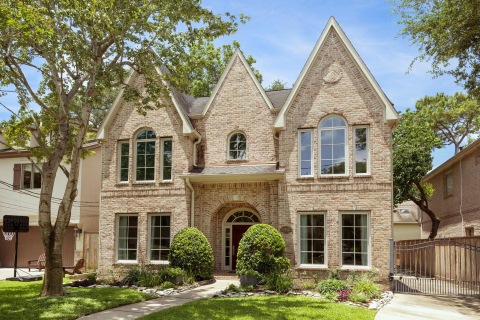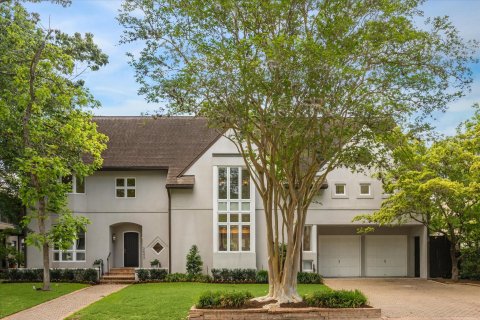A New $5.3 Million Southlake Listing Takes Modern Family Living To The Max
Get a Glimpse Inside 1901 E Highland Street
BY Courtney Dabney // 05.08.24With a spa and pool flanking the covered living and dining, 1901 E. Highland Street feels spacious.
Built in 2020, one new listing in Southlake is a $5,300,000 modern dream home. 1901 E Highland Street boasts nearly 6,000 square feet with five bedrooms and five baths. Set on almost two acres of land, within walking distance of Carroll Middle School, this custom home features clean lines and luxury finishes throughout.
Southlake remains one of the most sought-after suburbs in the metroplex. And, it’s easy to see why ― with its proximity to both Fort Worth and Dallas, as well as easy travel through nearby DFW Airport. Access to shopping, dining, and one of the top school districts (Carroll Independent) in the entire state are also major draws for Southlake’s ever-growing, upper-echelon real estate market.
Presented by Debra Williams of Allie Beth Allman Real Estate, 1901 E Highland Street unfolds next-level luxury living ― including a full guest house/pool house, ideal for entertaining guests, or as an in-law suite with a hidden Murphy bed, a full bath, and kitchenette. The unbeatable flex space could also make a home office with true separation. It has its own private deck overlooking the pool and manicured grounds.
The home’s outdoor oasis includes a pool with a sunbathing ledge and hot tub. The covered living and dining include a full outdoor kitchen, overlooking the low-maintenance turfed yard. Bonus: no grass clippings in the pool.
The rest of the links-style yard is true grass surrounded by mature stands of trees for the ultimate private escape. And, the property comes with a deep water well for lush, eco-conscious landscaping. A separate fire pit with seating is open-sky for stargazing.

Inside of 1901 E Highland Street
With its open and airy layout, 1901 E Highland Street epitomizes modern living. Black-framed windows enhance the views in all directions, and clerestory windows maximize natural light throughout the design. The great room is just that, with its double-height, wood-beamed ceiling flowing seamlessly into the dining room, and open kitchen. The space is grounded by white oak flooring.
Santorini white quartzite tops the kitchen counters and waterfall island, while rift white oak custom cabinetry adds a natural appeal. The functional prep kitchen and butler’s pantry flow to the left for clutter-free entertaining.
You’ll find four bedrooms downstairs, including the primary. Walk down a gracious hallway with its wall of windows peeking into the outdoor living space and pool beyond. The suite has its own gas fireplace and an enviable, spa bath, with a tiled and glass-partitioned wet area. There’s even an additional washer and dryer located in the boutique-style closet.
The home’s secondary bedrooms and bathrooms are not an afterthought, each designed with particular flair. The main laundry room comes with ample storage and a folding table. There is also an artist studio and a media room making the most of this restful Southlake retreat.
For more information or to schedule a tour contact Debra Williams of Allie Beth Allman Real Estate.































_md.jpg)




_md.jpeg)









